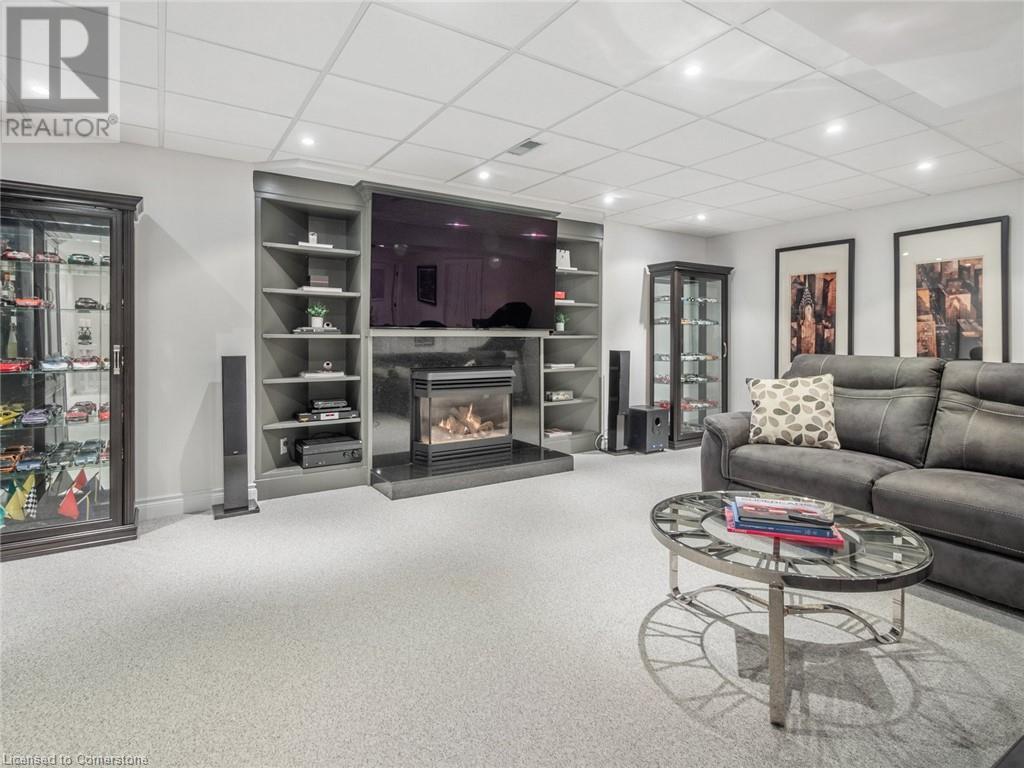























































































212 LAKESIDE Avenue
Burlington
,Ontario
Luxurious living in this 3+1 bed, 5 bath bungalow! Upon entering you are greeted by an impressive foyer, 7 ½” baseboards, and 8’ solid core doors throughout. The large separate living room is the perfect space for entertaining, a third main level bedroom or a secondary office. The kitchen/living/dining area with vaulted ceilings and in-ceiling speakers, create an immersive experience. Custom millwork, LED and designer lighting showcase meticulous craftsmanship. 7 ½” American walnut hardwood floors throughout the main level while heated tile adds a touch of luxury to the kitchen, foyer and main floor washrooms. The main floor office features built-in wood cabinetry and a custom glass showcase wall or easily convert to a separate dining room. Skylights and wall-to-wall windows in the living room offer stunning views of the backyard oasis. The kitchen is a culinary haven with granite countertops and chefs grade appliances. Retreat to the oversized primary bedroom with custom built-ins, vaulted ceilings, and a walk-out patio. Dual ensuites showcase marble finishes and luxurious spa-like amenities. The lower level is an entertainment haven with a theatre area, gas fireplace, and a 3-piece washroom with a steam shower. Ask about a possible 2 bedroom conversion option! The heated garage is a car enthusiast's dream with enough space for 5 vehicles and features an epoxy floor, cameras, and an EV charger. The exterior is an outdoor oasis with a stamped concrete patio, circular drive, and a beautiful backyard water feature. Fully landscaped, fenced, gated, and boasts a 7-zone irrigation system. This home seamlessly blends luxury, functionality, and environmental stewardship. (id:6355)



