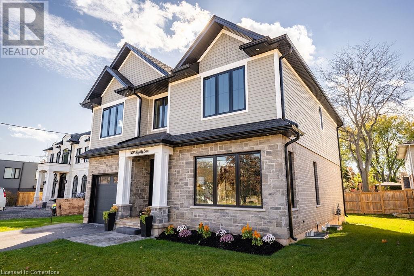
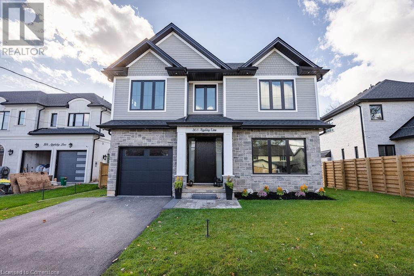
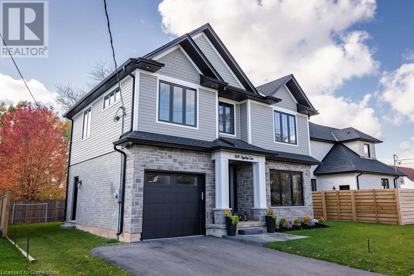
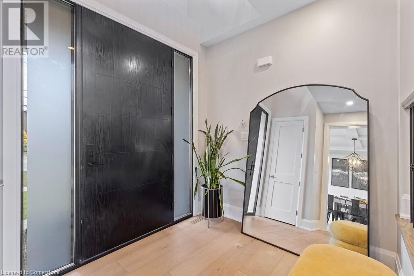
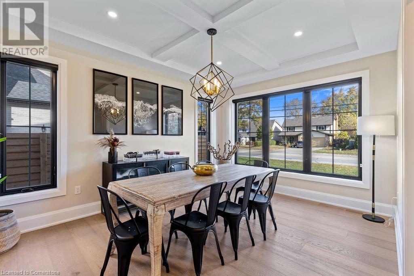
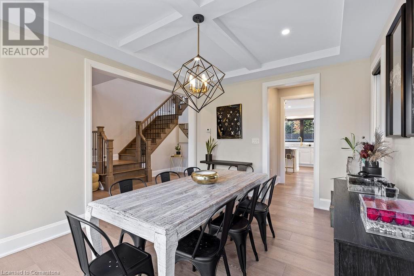
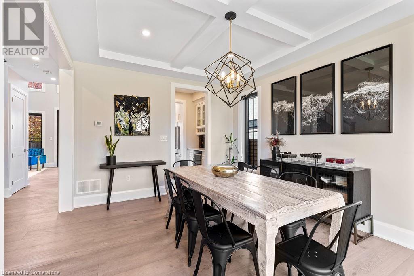
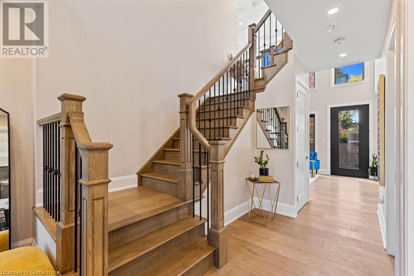
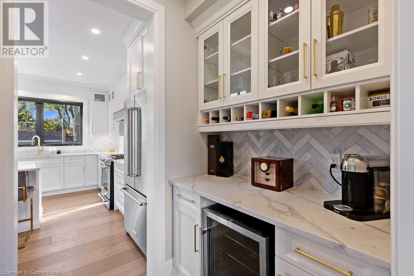
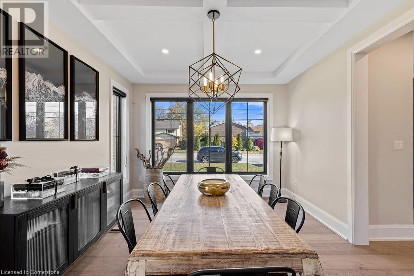
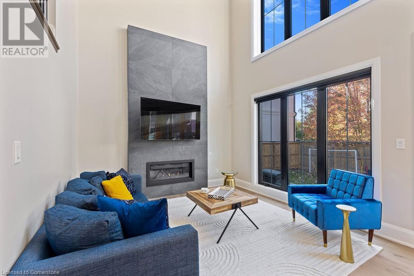
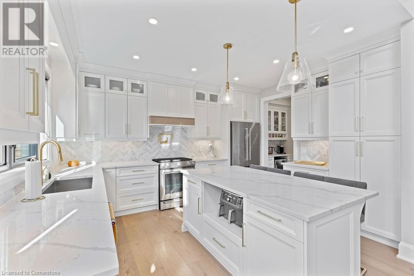
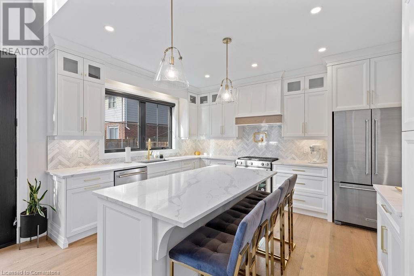
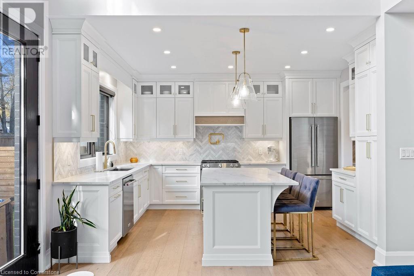
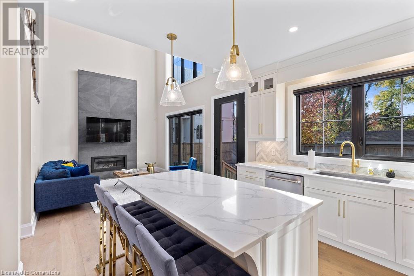
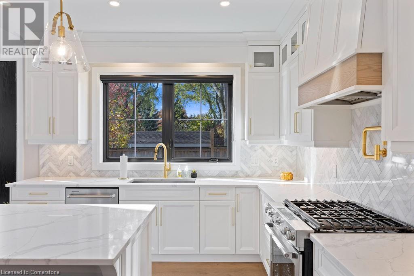
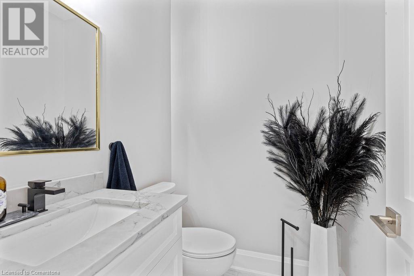
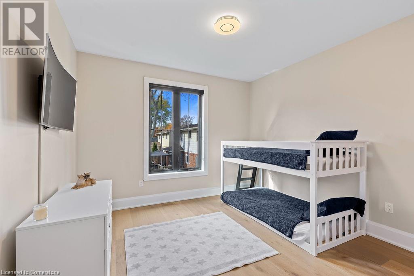
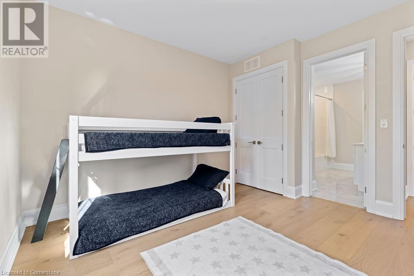
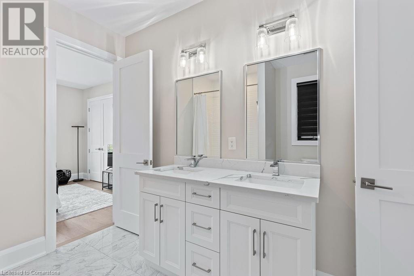
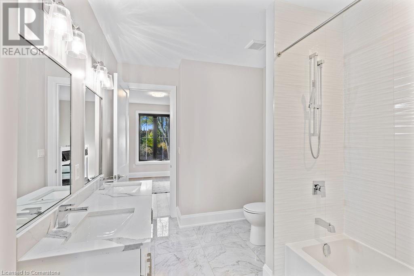
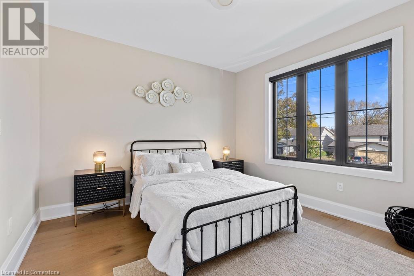
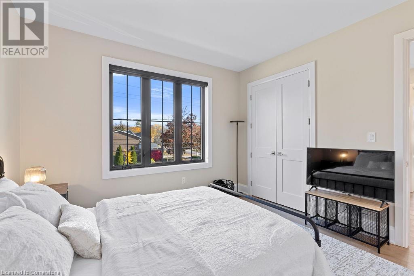
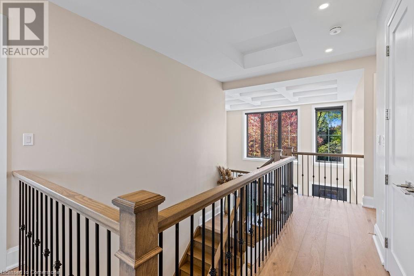
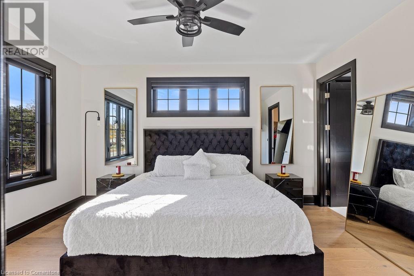
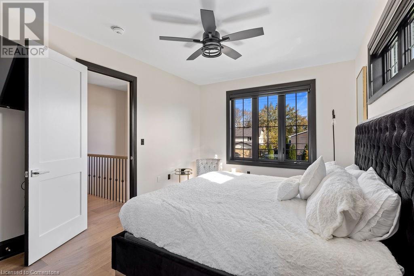
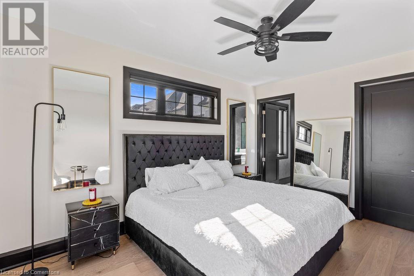
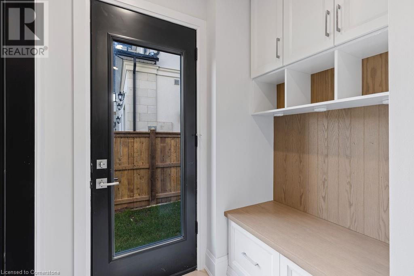
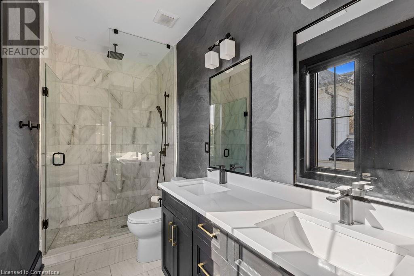
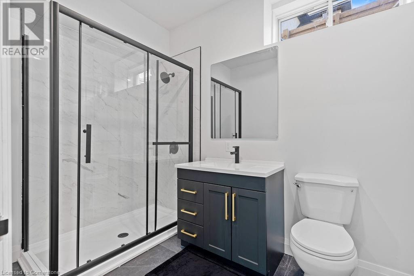
308 APPLEBY Line
Burlington
,Ontario
Exceptional home! This custom-built home is only 2 years new and sits in the highly sought-after Shoreacres neighbourhood. This 2-storey home is 3+1 bedrooms, 3.5 bathrooms and is approximately 2250 square feet plus a fully finished lower level! The main floor consists of a roomy foyer which opens to a large formal dining room with coffered ceilings that is connected to the kitchen by a servery. The gourmet kitchen has a large island, stainless steel appliances, quartz counters, stunning white custom cabinetry and a beautiful backsplash. The kitchen opens to a spacious family room with a soaring 2-storey ceiling, a gas fireplace with feature wall and backyard access. There is also a powder room and functional mud-room with garage access! The second floor of the home includes 3 spacious bedrooms including the primary with a large walk-in closet and spa-like 4-piece ensuite. The 5-piece main bath includes access to both bedrooms and has dual sinks. There is also bedroom level laundry! The lower level includes a 4th bedroom, rec room, 3-piece bath, wet bar and plenty of storage! The exterior of the home includes a 4-car driveway, irrigation system, beautiful curb appeal and a large private backyard. A FEW of the features of this incredible home include: wide-plank engineered flooring on the main and upper levels, 9 ft smooth ceilings with pot lights throughout. (id:6355)
Basement
Main level
Second level
| Your Name: | |
| Email: | Phone: |
| No obligation. We value your privacy, and never share your information with anyone. | |



