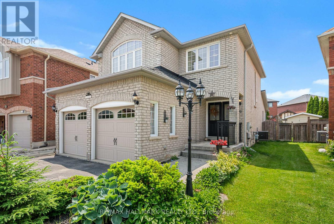
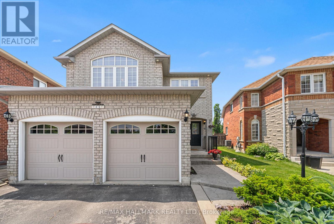
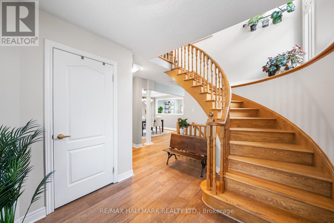
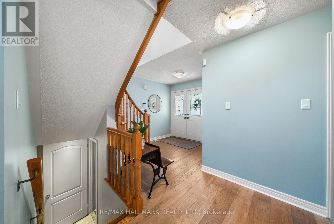
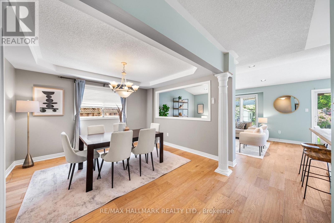
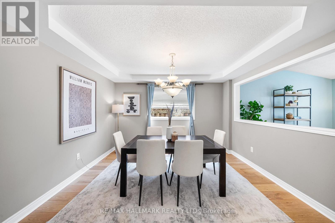
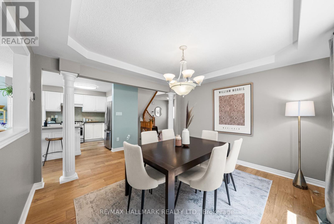
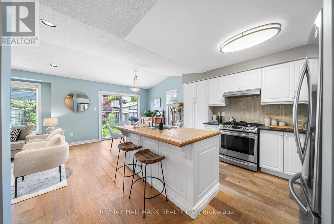
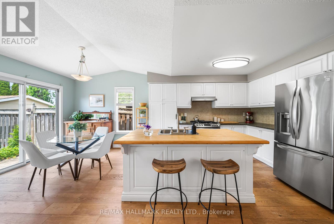
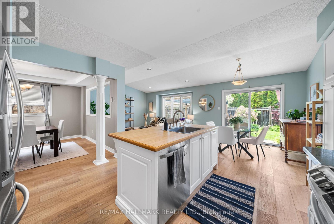
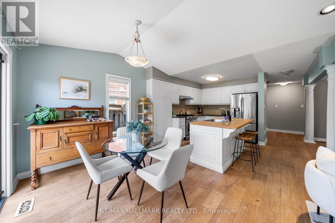
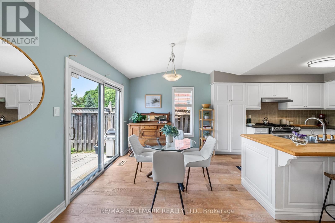
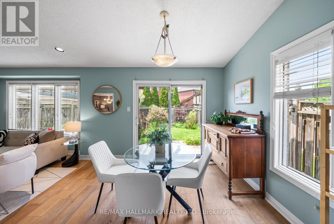
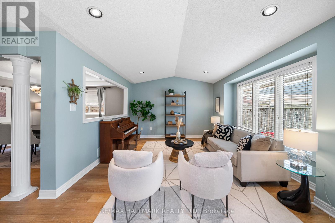
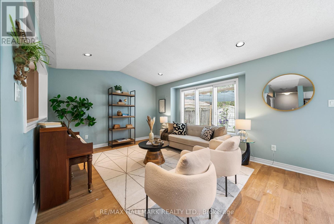
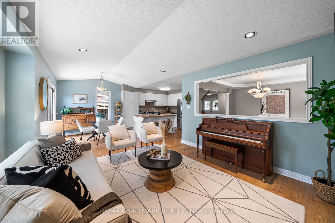
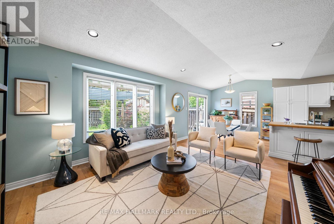
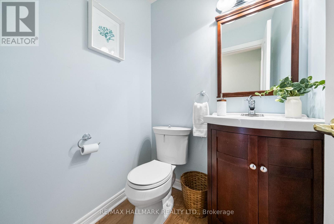
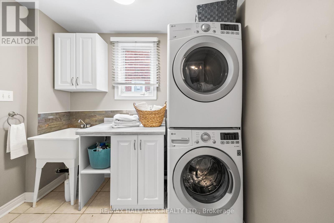
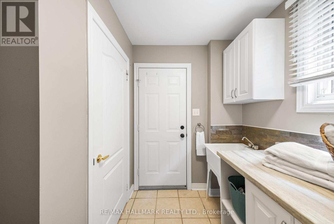
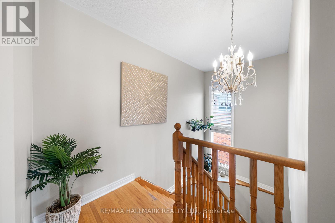
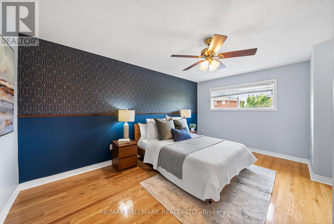
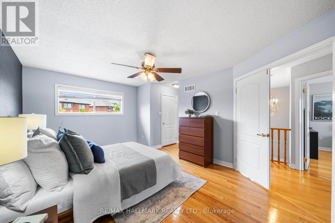
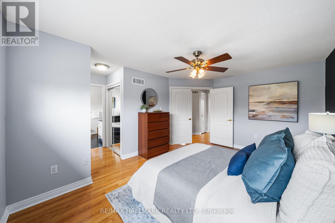
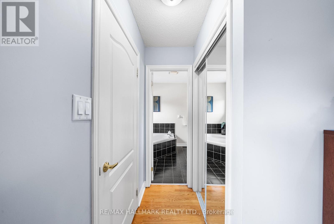
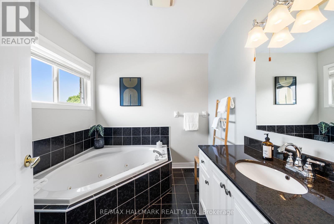
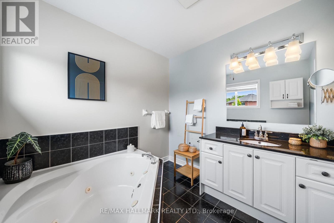
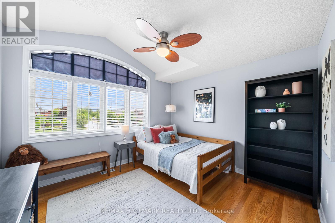
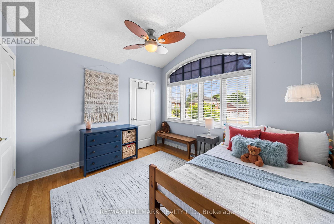
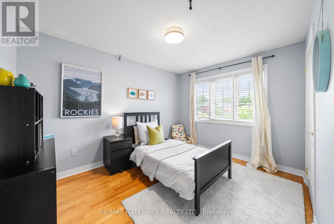
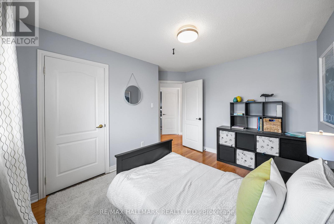
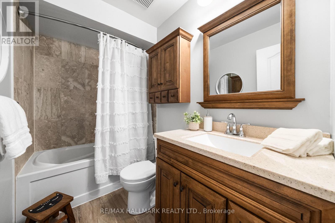
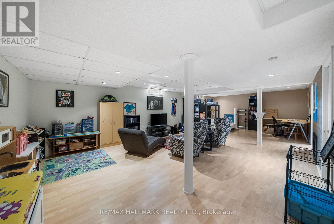
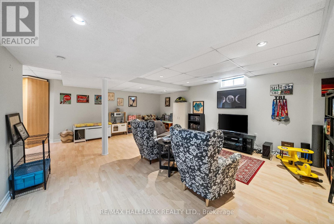
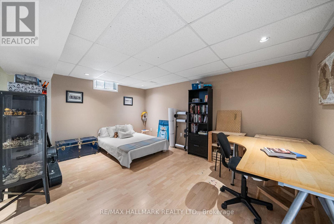
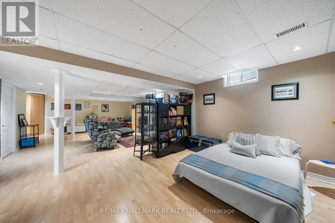
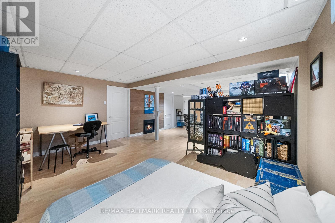
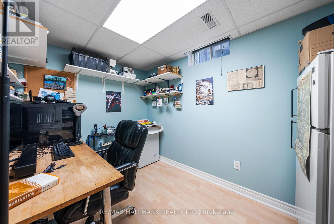
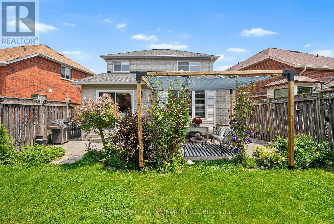
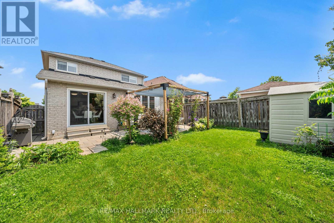
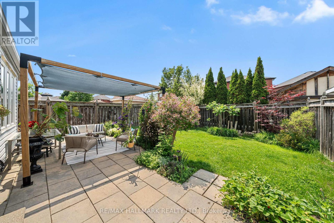
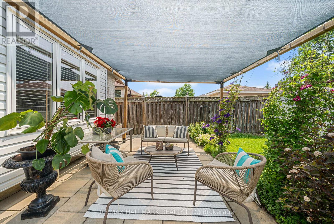
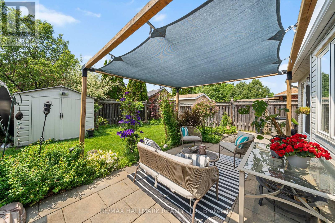
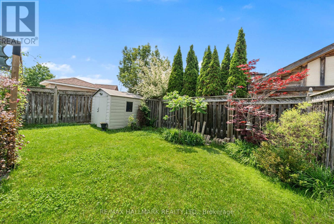
45 TERRASTONE COURT
Caledon (Bolton West)
,Ontario
Welcome to Bolton's hidden gem, tucked away at the end of a quiet cul-de-sac, offering an extra layer of peace (&street hockey) perfect for families. This beautifully maintained 3+1 bed, 3 bath home is nestled in a highly sought-after neighbourhood near schools, parks, and shops. From the moment you arrive, the curb appeal hints at what awaits inside - a warm, spacious sanctuary designed for everyday living and effortless entertaining. The heart of the home is the generous, open-concept main floor that seamlessly connects your kitchen, breakfast area, and living room. The generously-sized kitchen, features a large island with butcher block counters and a breakfast bar- ideal for quick meals. Beautiful countertops, stainless steel appliances, and a spacious pantry round out this modern culinary space. A large breakfast area opens to a beautifully landscaped backyard oasis. Just steps away, the living room provides an ideal space for lounging with loved ones or hosting intimate gatherings. With soaring vaulted ceilings and a large window overlooking the backyard, this light-filled room offers a sense of openness while maintaining an inviting atmosphere. A formal dining room sets the stage for memorable gatherings, while a main-floor laundry room with garage access adds day-to-day convenience. Upstairs, gleaming hardwood floors lead you to three spacious bedrooms, including a serene primary suite with a walk-in closet and a luxurious 3-piece ensuite featuring a relaxing soaker jet tub- your personal sanctuary to retreat and recharge. Downstairs, the tastefully finished basement provides additional living space. Flexible for a playroom, office, gym, or an inviting space for guests. This home offers not just a place to live, but a place to thrive. Whether you're enjoying quiet moments at home or hosting friends and family, this is the ideal backdrop for a lifestyle of comfort, convenience, and building memories! (id:6355)
Basement
Main level
Second level
| Your Name: | |
| Email: | Phone: |
| No obligation. We value your privacy, and never share your information with anyone. | |



