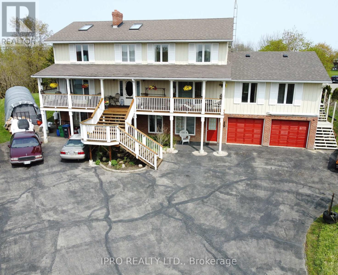
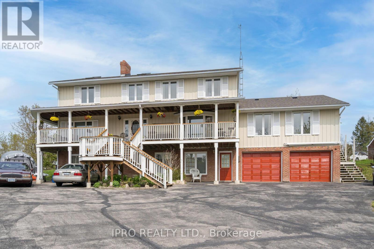
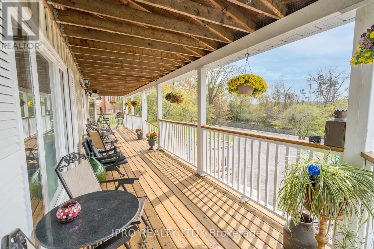
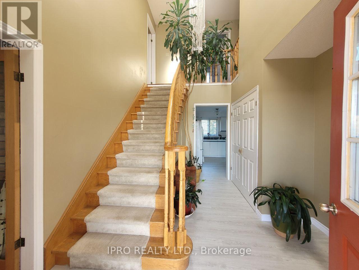
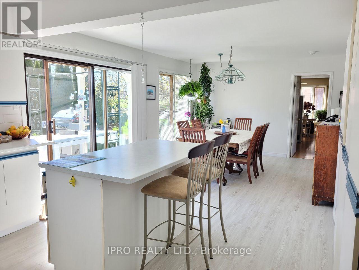

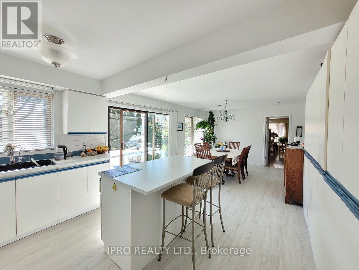
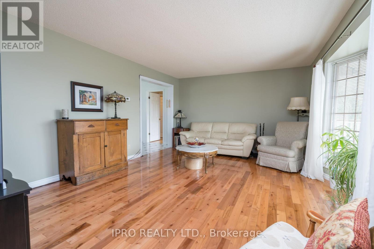
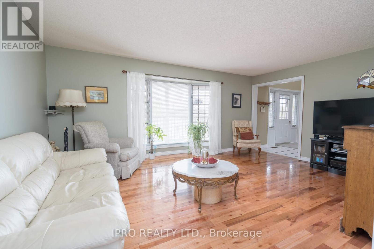
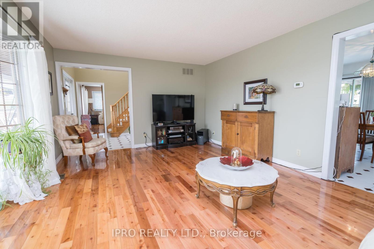
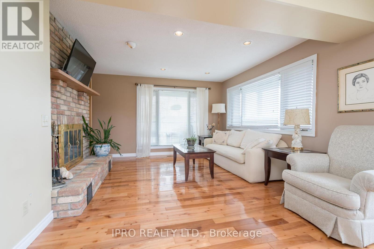
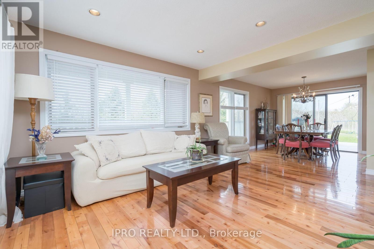
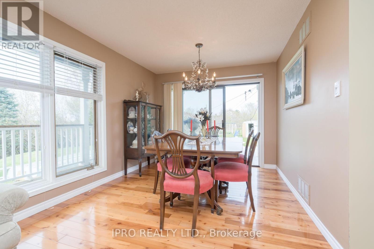
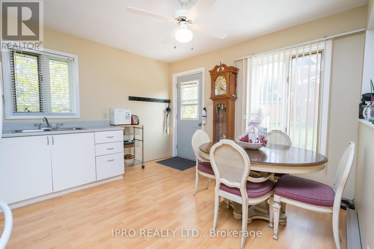
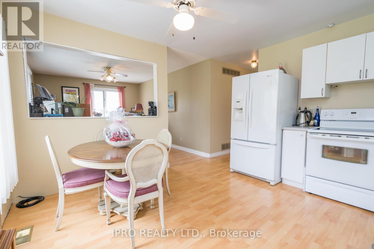
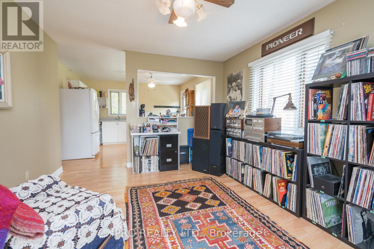
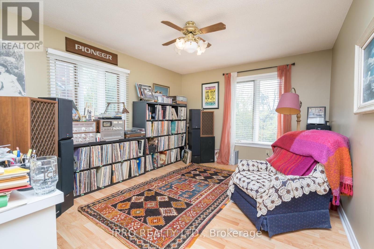
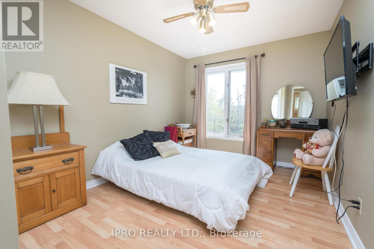
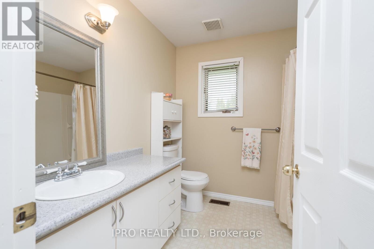
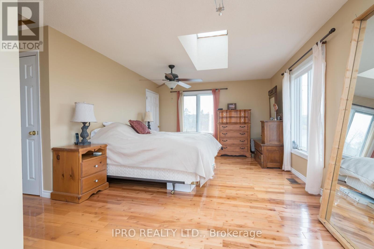
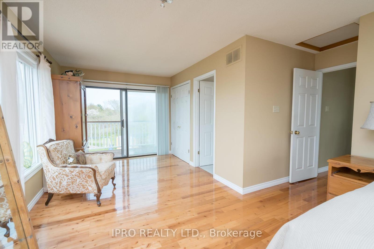
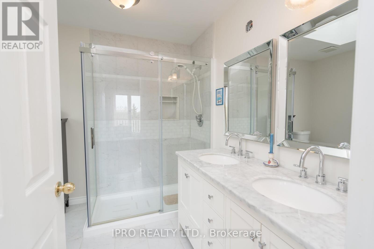
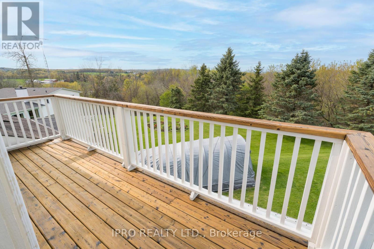
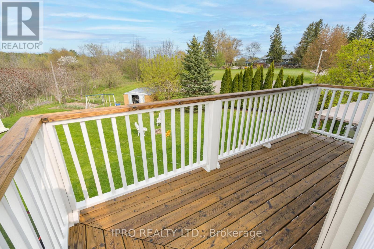
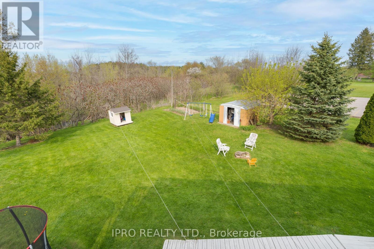
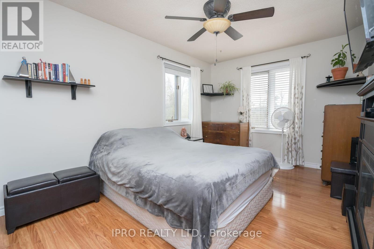
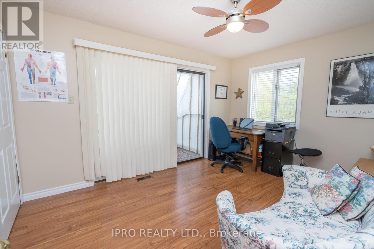
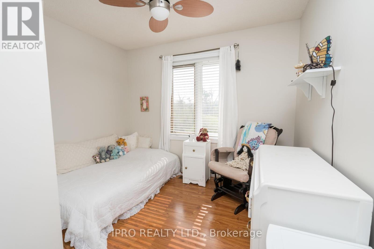
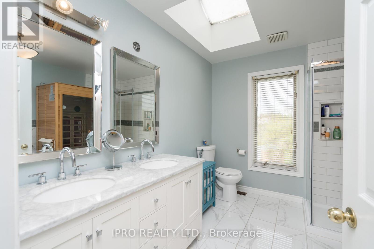
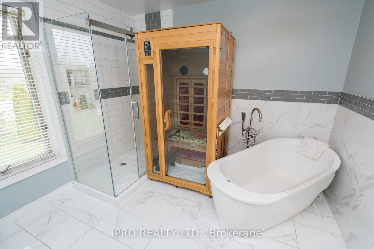
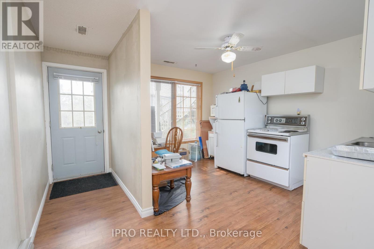
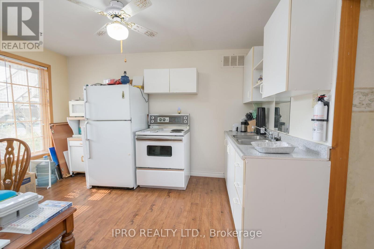
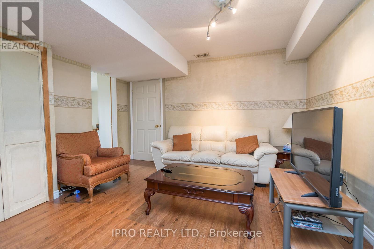
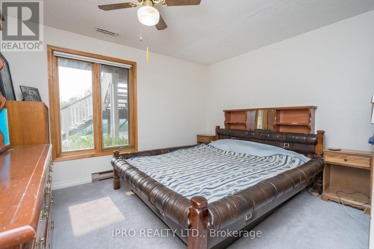
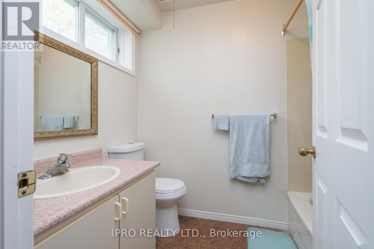
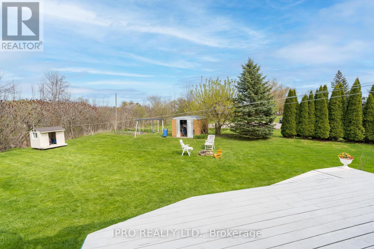
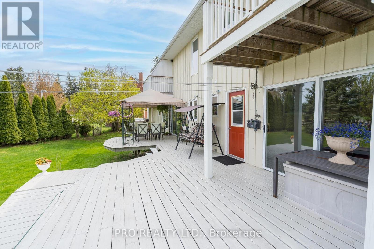
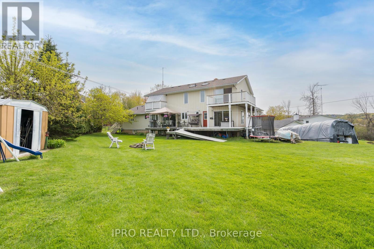
14323 CREDITVIEW ROAD
Caledon (Cheltenham)
,Ontario
One of a Kind Custom Built Home on a Ravine Lot With an In-Law Suite and Above Ground Apartment. 5+1 Bedroom Home Located In The Village Of Cheltenham On Just Over Half an Acre. Gorgeous Wrap-Around Deck and 5 Separate Entrances. Spacious Kitchen with Walk-out to Huge Deck and Private Backyard. Huge Living Room with Large Windows & Lots of Natural Light. Dining Room is Combined with Family Room and has a Cozy Wood Burning Fireplace and Walk Out to the Wrap-Around Deck. Primary Bedroom has a Newly Renovated 4 Pce Ensuite, Large Closet and Walk Out to Large Sun-Deck. 3rd Bedroom has Private Deck Overlooking Greenspace, 2cnd and 3rd Bedrooms have Large Closets and Windows with Another Newly Renovated 5 pce Washroom. The In-Law Suite Has A Separate Entrance off of it's own Private Deck, Large Kitchen open to the Living Room, 1 Bedroom and a 4 Pce Washroom. The Above Ground Apartment has it's Own Separate Entrance, Kitchen, Living Room, One Bedroom and a 4 Pce Washroom. Over-Sized 2 Car Garage that Includes an Extra Workspace and Roughed-In Washroom. Municiple Water at Lot Line. The Retreat You've Been Waiting For! Located Within A Few Minutes Drive To Brampton, Georgetown, the Go Train and Walking Distance to Beautiful Trails and the Credit River. Close to Shopping, Schools, Hospitals, Highways and Airport.Brokerage Remarks (id:6355)
Main level
Second level
| Your Name: | |
| Email: | Phone: |
| No obligation. We value your privacy, and never share your information with anyone. | |



