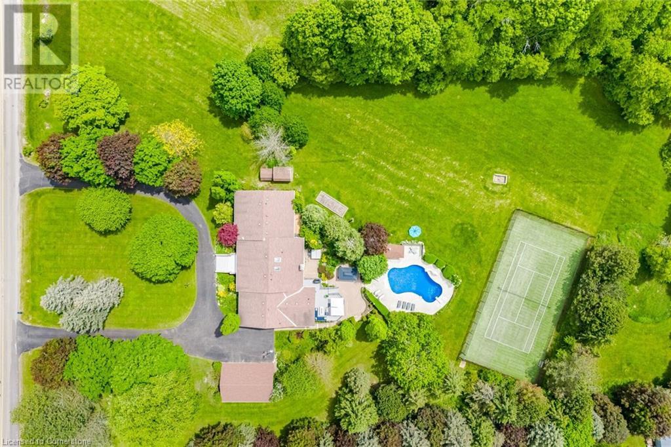


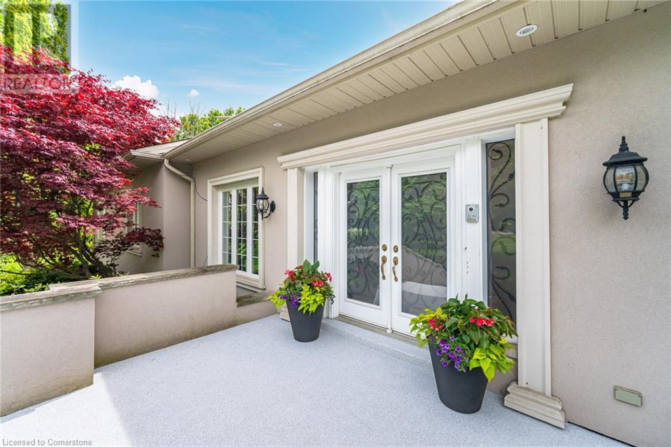

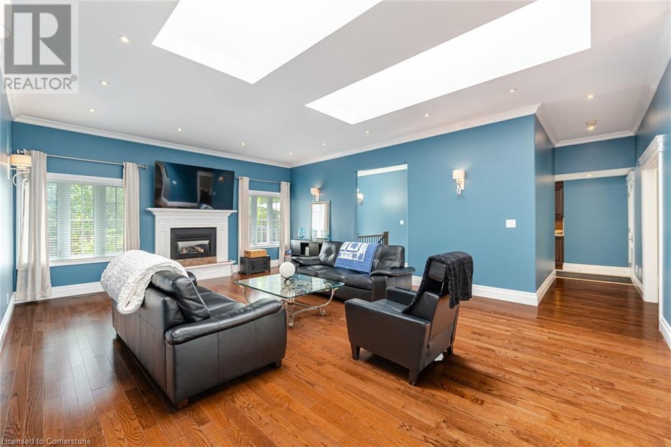

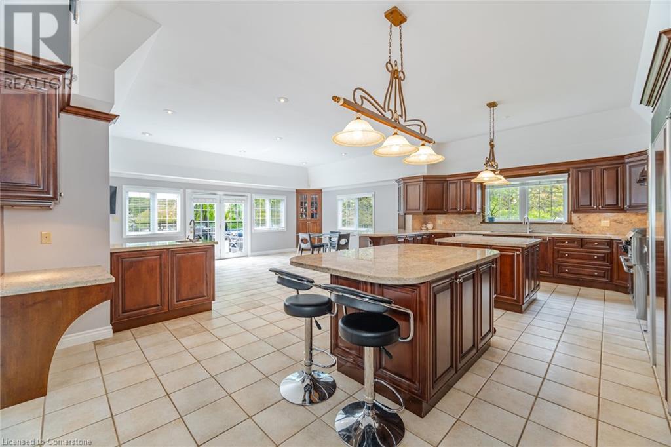
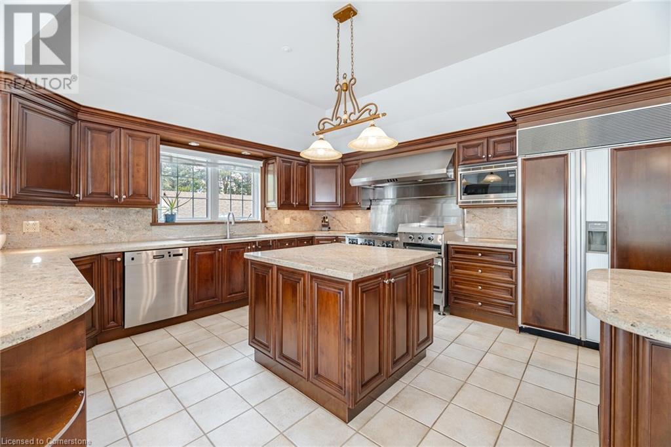


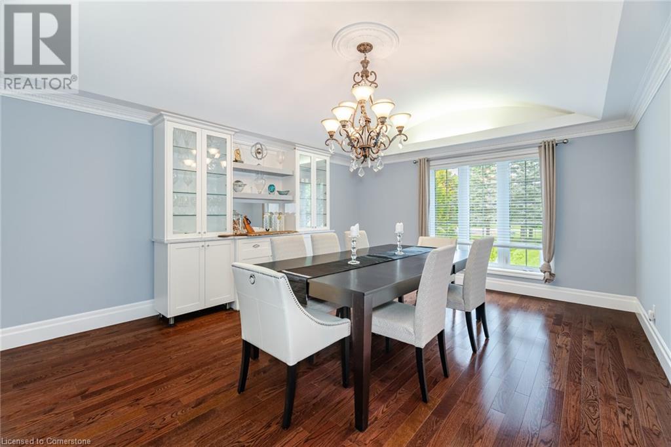












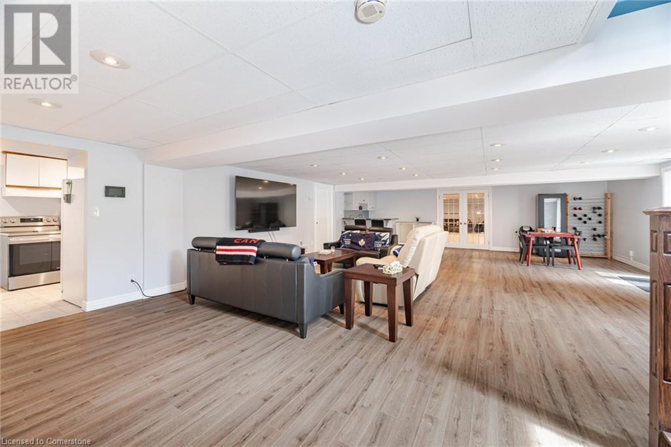






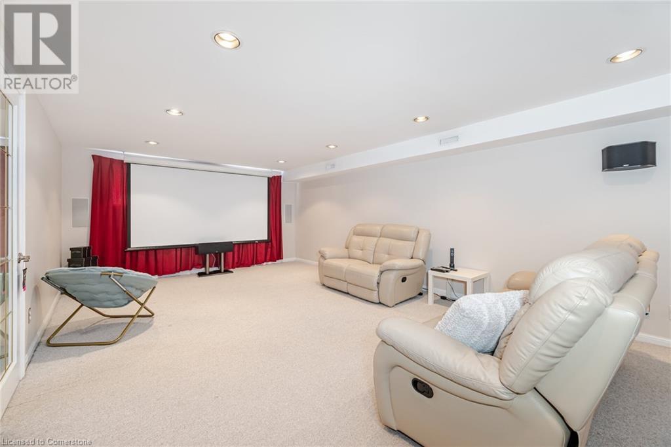








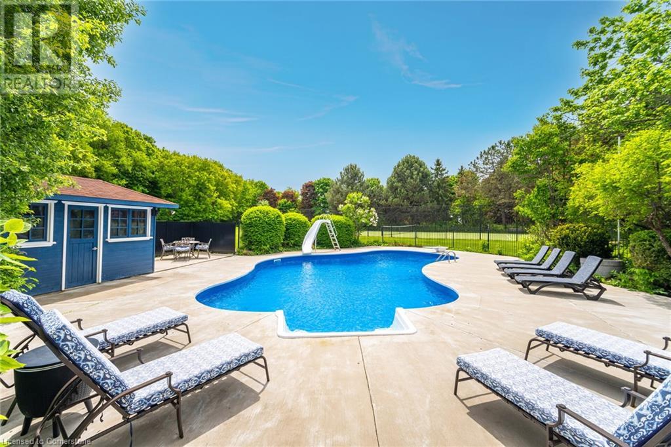

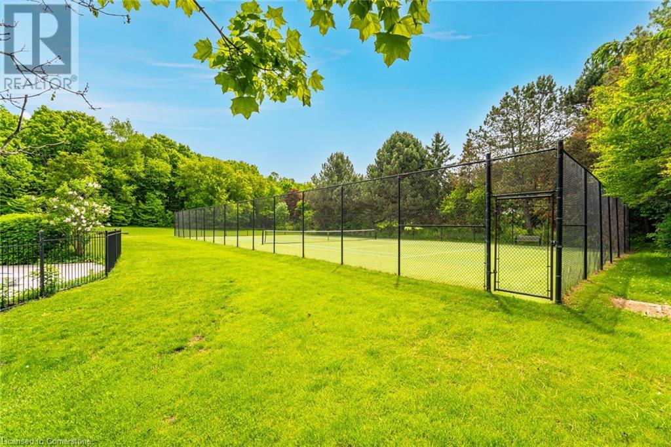


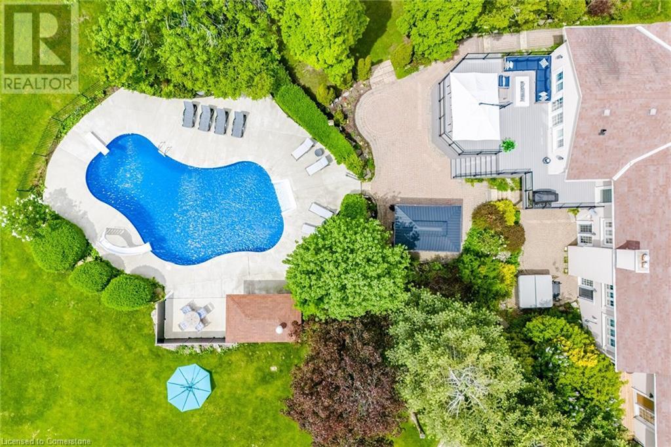

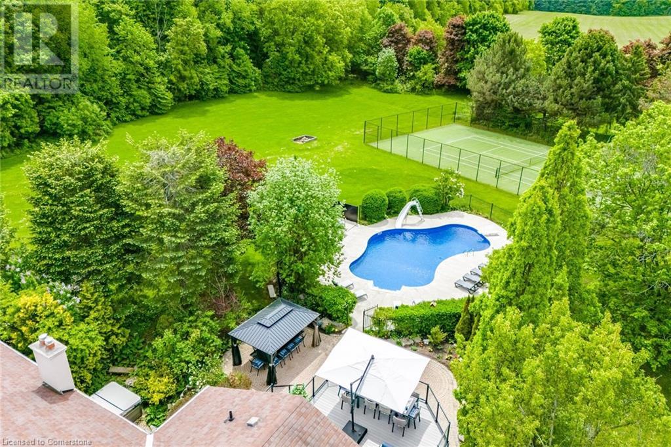

15634 MOUNTAINVIEW Road
Caledon
,Ontario
Stunning Raised Bungalow on Expansive Lot – This one-of-a-kind raised bungalow is an entertainer’s delight and a rare find! Offering approximately 7,000 sq ft of luxurious living space, this stunning home is set on a beautifully manicured, oversized lot with incredible outdoor amenities and high-end interior finishes. MAIN LEVEL: 3,480 sq ft. Soaring 10 ft ceilings, elegant hardwood floors, and exceptional natural light throughout. The large foyer leads into a spacious Great Room boasting a gas fireplace and skylight, while the Formal Dining Room dazzles with a chandelier, pot lights, mood lighting, and a coffered ceiling. Also includes a separate Living Room with coffered ceilings. The huge gourmet kitchen features ceramic floors, granite countertops and islands, Sub-Zero built-in fridge/freezer, commercial-grade 2-oven stove, Bosch dishwasher, 3 sinks, plus a wet bar and a walkout to a massive maintenance-free deck (installed 2024). 4 spacious bedrooms, including a Primary Retreat with 5-piece ensuite, his & hers closets, crown molding, and W/O to a private deck. LOWER LEVEL: Entertainment paradise with Recreation Room with wet bar, fireplace & 2 W/O to patio. Games Room-fireplace, air hockey, foosball & pool table, incld, Media Room with projector, Gym with equipment & Sauna, Kitchen with pantry & walkout to garage. Lower-level bedroom features a 2-pc ensuite, closet/shelves, and walkout to patio. Also includes a Cantina with built-in shelves. ADDITIONAL FEATURES:5-Car Garage: The Double attached garage has new epoxy floors. •Circular Driveway: Parks up to 20 vehicles •Geothermal Heating/Cooling: 2 furnaces. Dual-zone controls. •Salt Water Pool: New liner, underground plumbing, and concrete (2023) •Tennis Court: Artificial turf with automatic ball machine. •Irrigation System: Front and back yards. •Many Extras included. This immaculately maintained property is loaded with luxury, comfort, and unparalleled entertainment options. Truly a must-see to appreciate. (id:6355)
Lower level
Main level
| Your Name: | |
| Email: | Phone: |
| No obligation. We value your privacy, and never share your information with anyone. | |



