










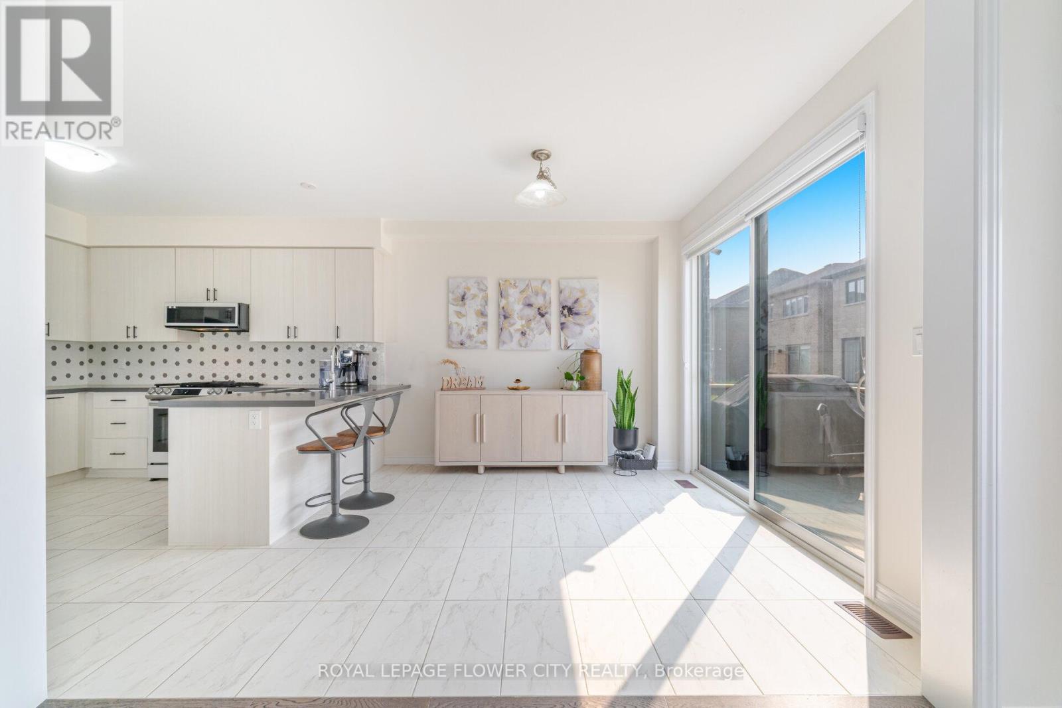


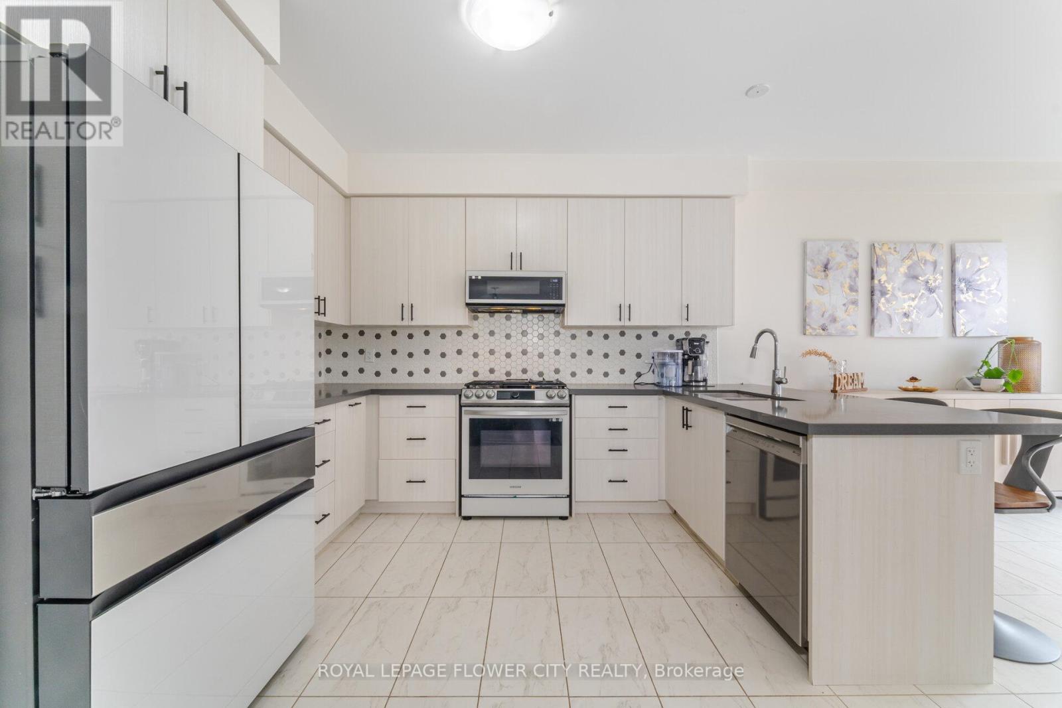
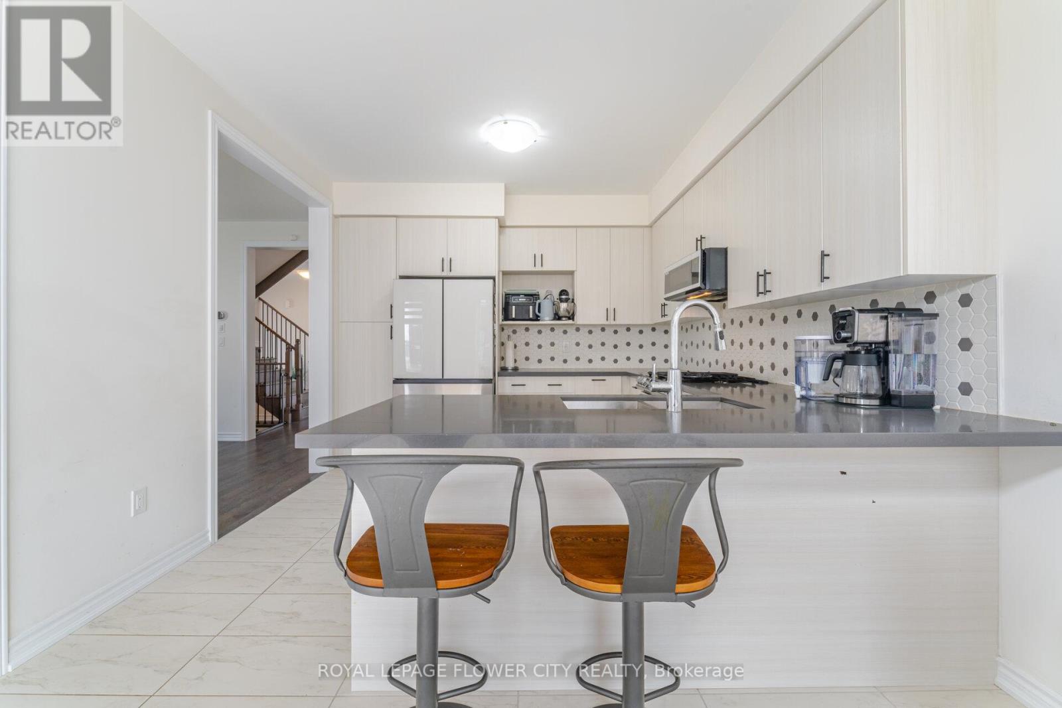



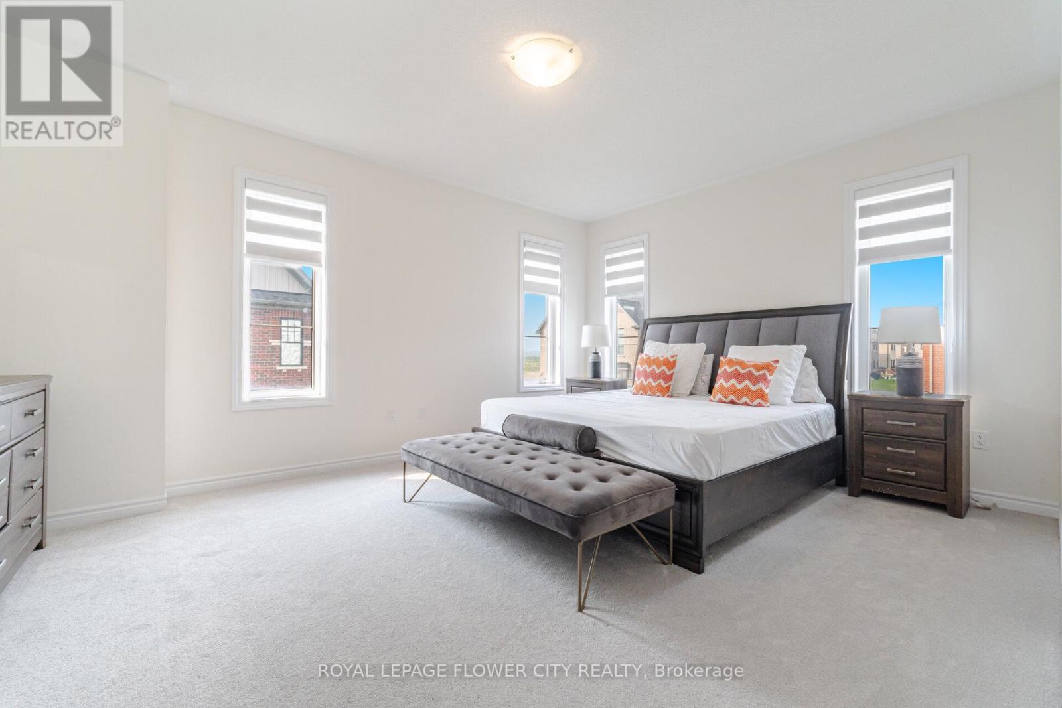











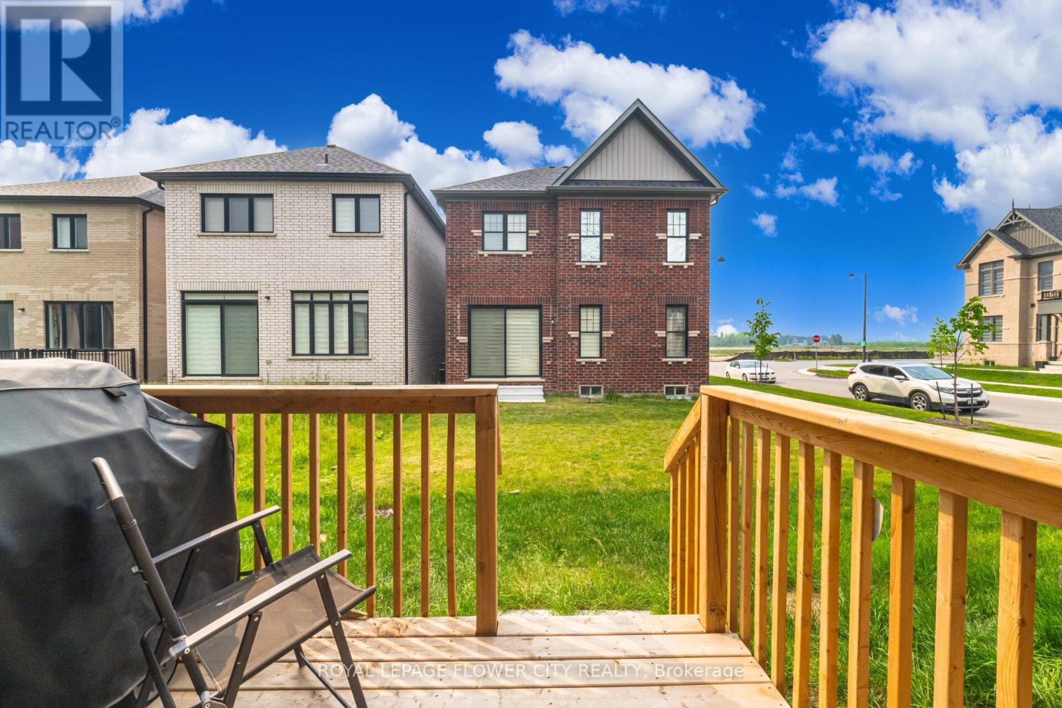



24 VINCENA ROAD
Caledon
,Ontario
Absolutely stunning and meticulously maintained 4-bedroom, 4-bathroom executive detached home on a rare premium corner lot offering 2603 sq ft (as per builder) in a highly sought-after new Caledon subdivision! Just one year new, this modern brick & stone elevation home features over $100K in quality upgrades, including 9 ft ceilings on both floors, 8 ft tall interior doors, and oversized windows that bring in abundant natural light. Enjoy separate living, dining, and family rooms with 7 wide white oak hardwood flooring, and porcelain tiles throughout the foyer, kitchen, laundry, and all bathrooms. The upgraded kitchen offers soft-close modern cabinetry, quartz countertops, a large sink, upgraded appliances, and a walk-out to the backyard from the breakfast area. The cozy family room features an electric fireplace for added comfort and style. A beautiful oak staircase with iron spindles leads to the second floor with 4 generously sized bedrooms, including 2 primary suites, each with access to a washroom. The main primary retreat includes a spacious walk-in closet and a luxurious ensuite with quartz counters, an upgraded vanity, and a glass-enclosed marble shower. All bathrooms are upgraded, including vanities, sinks, and fixtures, with three full baths on the second floor and convenient second-floor laundry. Additional highlights include no sidewalk along the frontage of the home (sidewalk runs along the driveway side), offering more privacy and a wider lot appearance. Upcoming plaza, school, park, and recreation center all within walking distance make this a perfect family-friendly location. A rare and limited model truly a fantastic opportunity in a growing community! (id:6355)
Ground level
Second level
| Your Name: | |
| Email: | Phone: |
| No obligation. We value your privacy, and never share your information with anyone. | |



