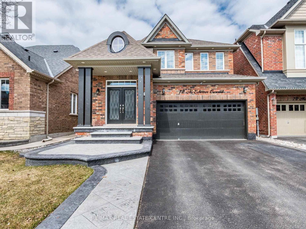
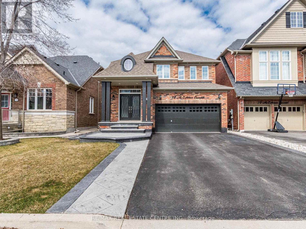
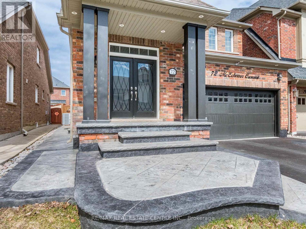
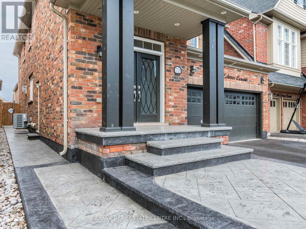
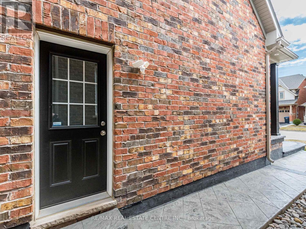
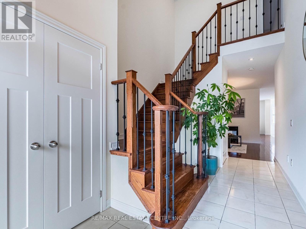
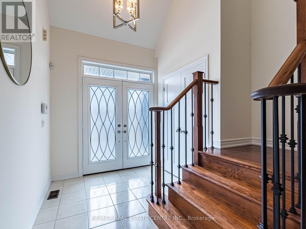
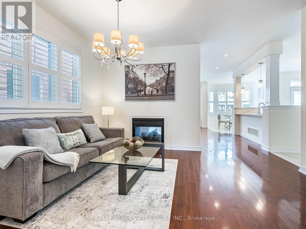
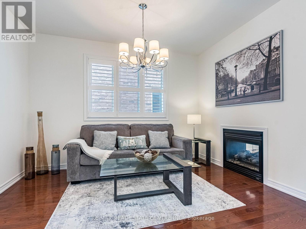
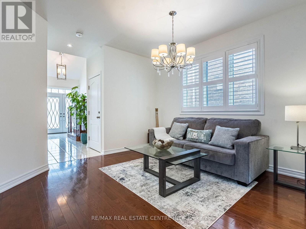
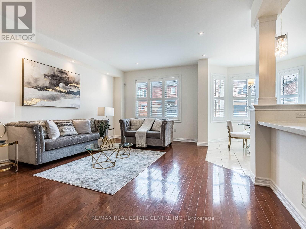
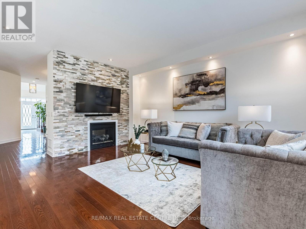
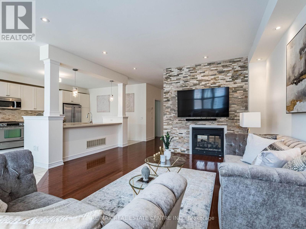
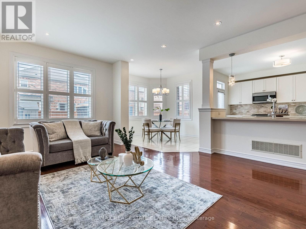
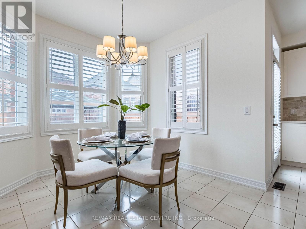
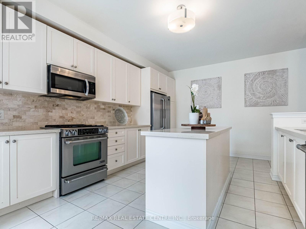
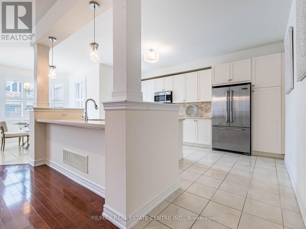
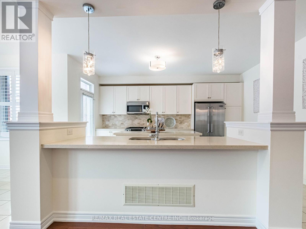
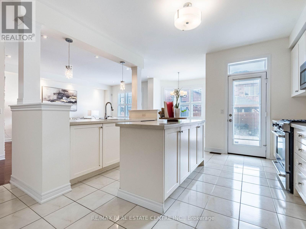
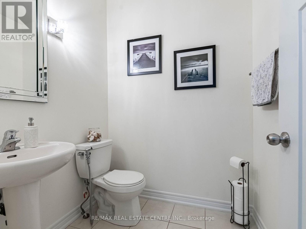
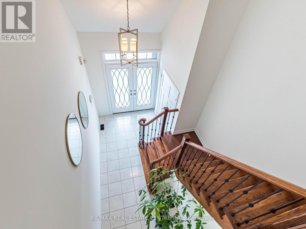
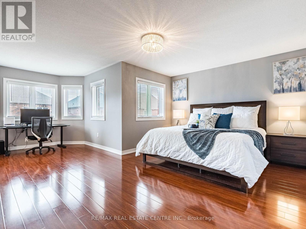
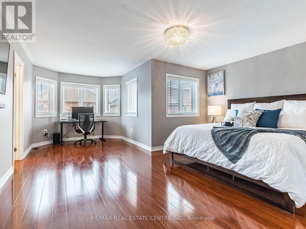
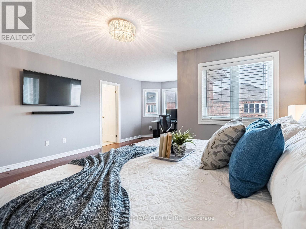
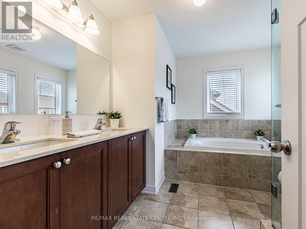
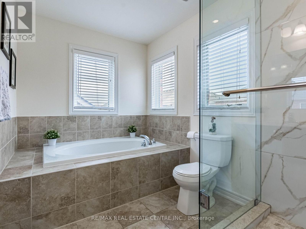
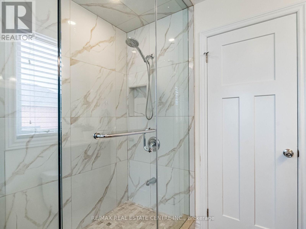
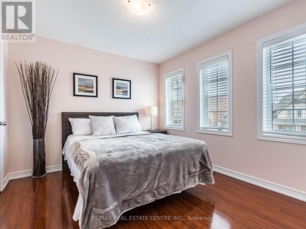
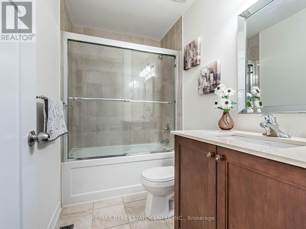
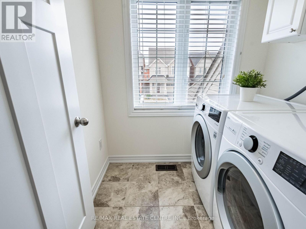
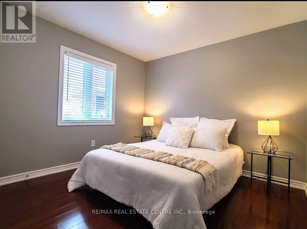
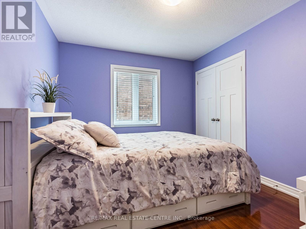
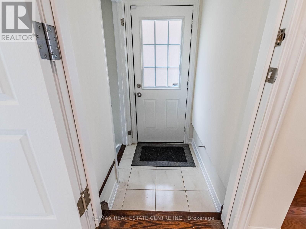
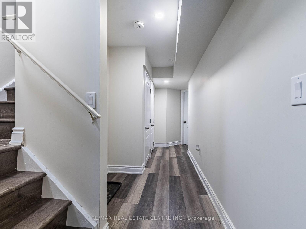
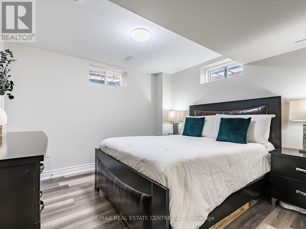
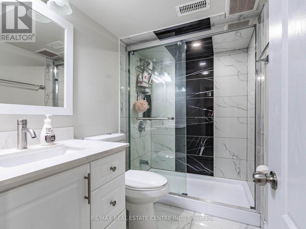
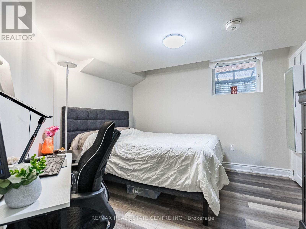
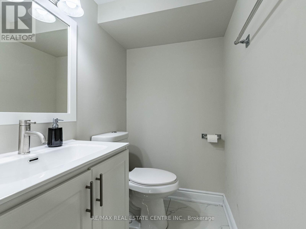
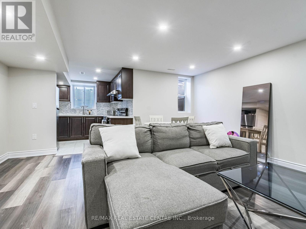
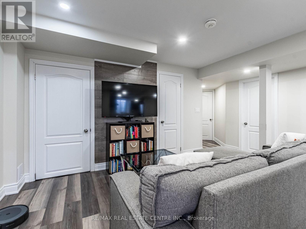
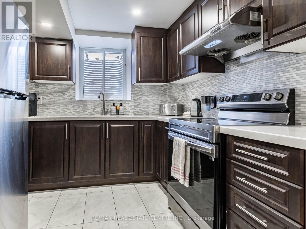
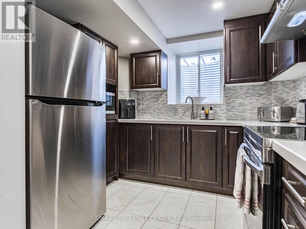
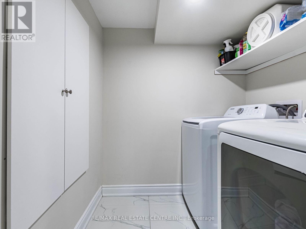
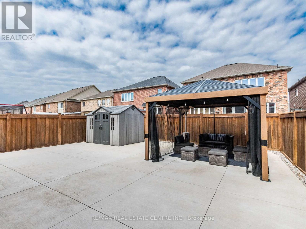
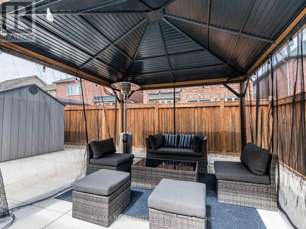
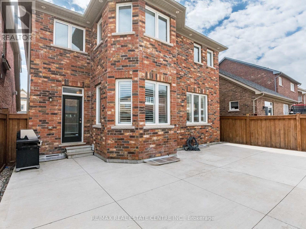
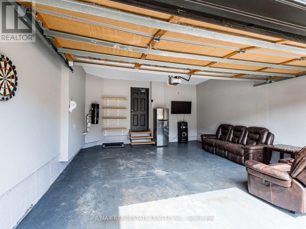
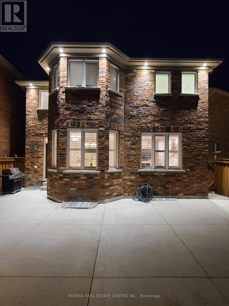
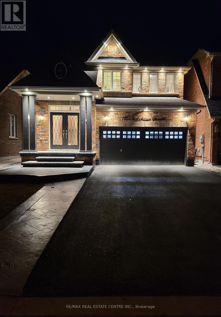
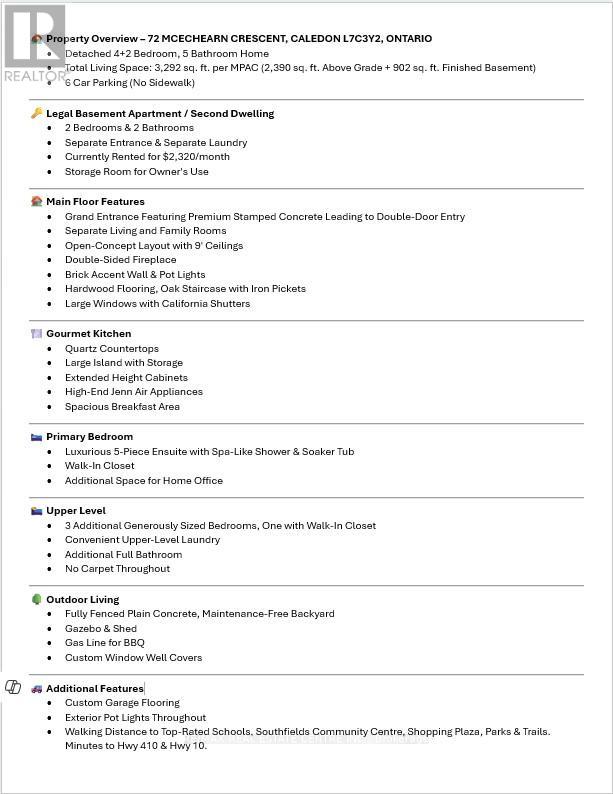
72 MCECHEARN CRESCENT
Caledon
,Ontario
Welcome to this Stunning, Move-In Ready 4+2 Bedroom, 5 Bathroom Detached Home in the Prestigious Southfields Village of Caledon! Featuring 6-Car Parking with No-Sidewalk, this beautifully upgraded home includes a LEGAL 2-Bedroom, 2-Bathroom BASEMENT APARTMENT (REGISTERED AS A SECOND DWELLING) with a Separate Entrance, Private Laundry, dedicated storage space for the owner, and a 200 AMP Panel. The basement is currently rented for $2,320/month, offering an excellent income opportunity. Enjoy a total of 3,292 sq. ft. of Living Space (2,390 sq. ft. above grade + 902 sq. ft. finished basement, as per MPAC). Step through a grand Double-Door Entry with Premium Stamped Concrete on the front and side. The main floor boasts an open-concept layout flooded with natural light, 9 ceilings, a double-sided fireplace, a striking stone accent wall, pot lights, hardwood floors, and an elegant oak staircase with iron pickets. The Chef's Kitchen is a showstopper with quartz countertops, high-end JennAir S/S appliances, a large island with built-in storage, extended-height cabinets, and a spacious dining/breakfast area with walkout to the backyard. The luxurious primary bedroom includes a 5-piece spa-inspired ensuite with a soaker tub and frameless glass shower, a walk-in closet, and an extra-large space perfect for a Home Office. Three additional bedrooms are generously sized, each with large closets. Convenient second-floor laundry and no carpet throughout the home. The maintenance-free, fully fenced concrete backyard features a gazebo, shed, BBQ gas line, custom window well covers, and stylish custom garage flooring. The exterior is beautifully enhanced with pot lights all around. A must-see home that shows 10/10! (id:6355)
| Your Name: | |
| Email: | Phone: |
| No obligation. We value your privacy, and never share your information with anyone. | |



