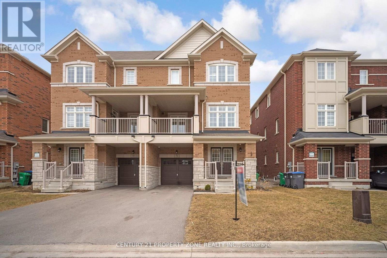
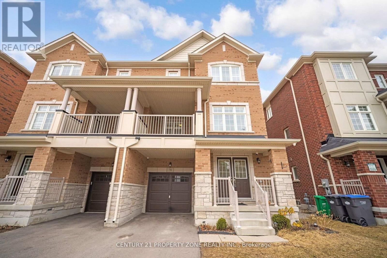
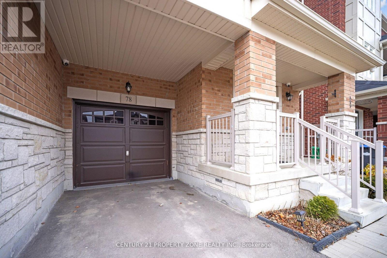
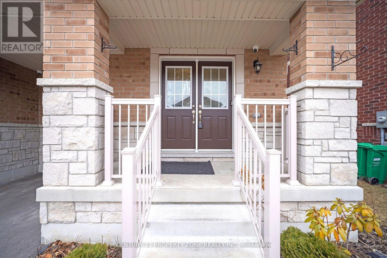
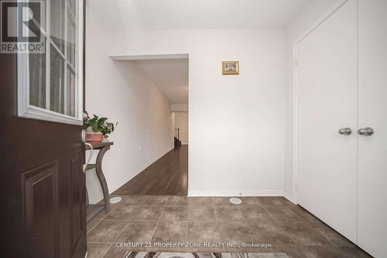
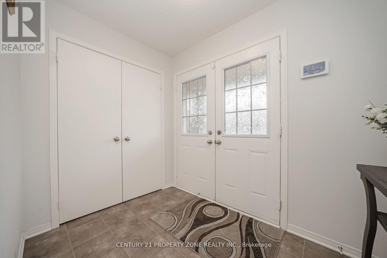
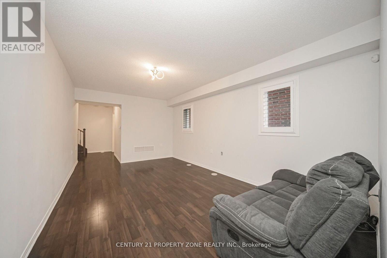
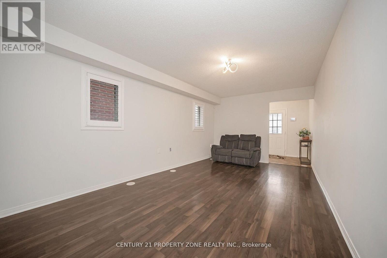
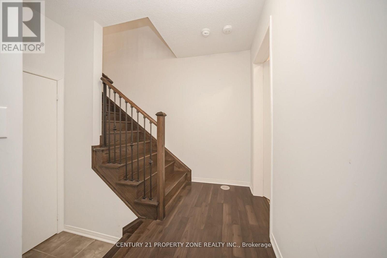
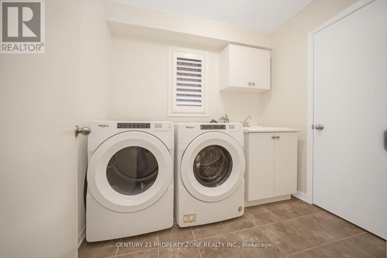
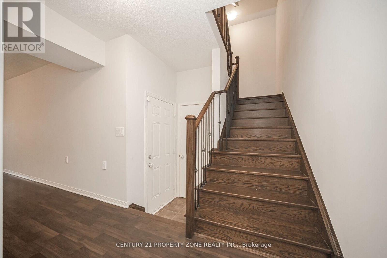
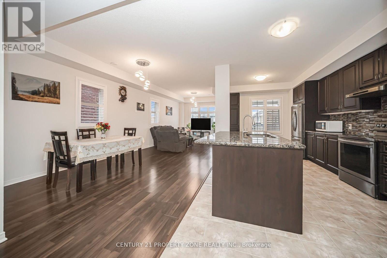
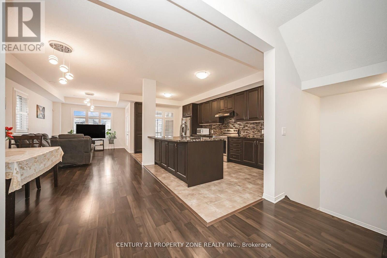
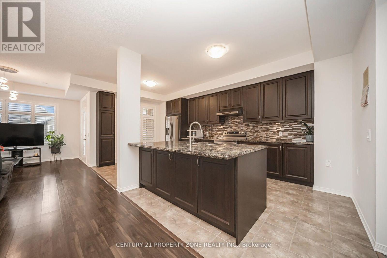
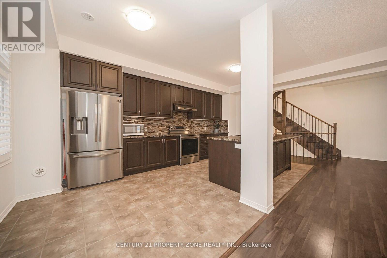
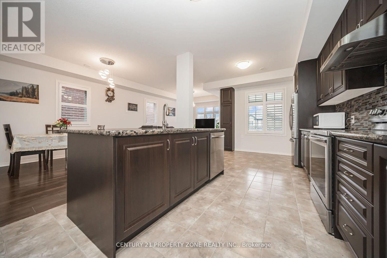
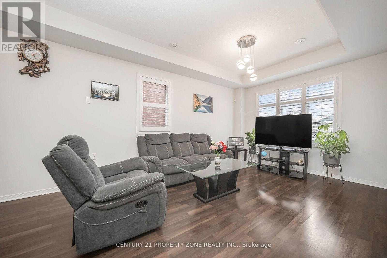
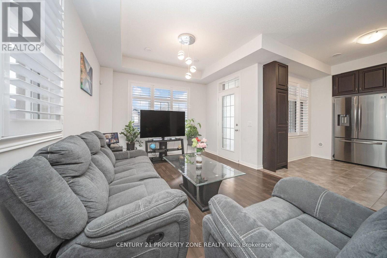
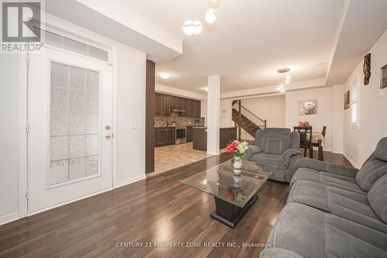
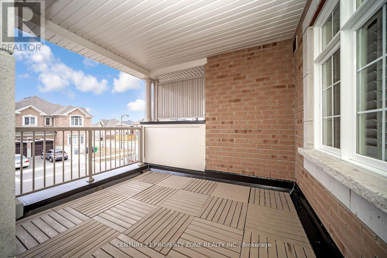
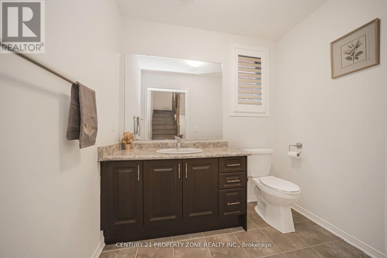
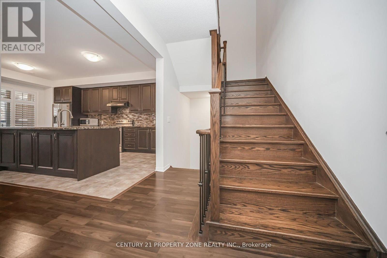
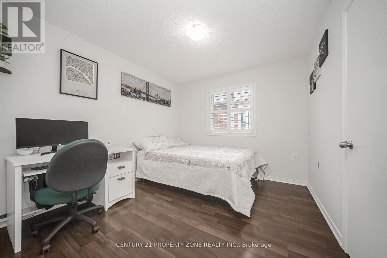
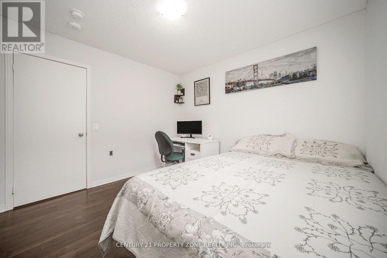
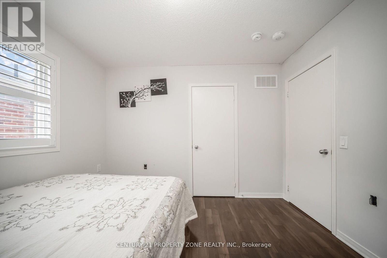
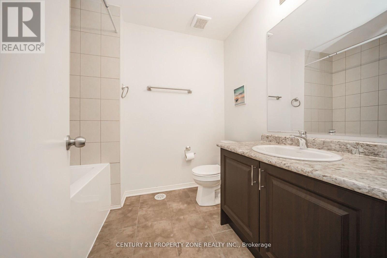
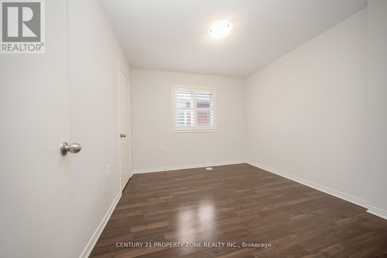
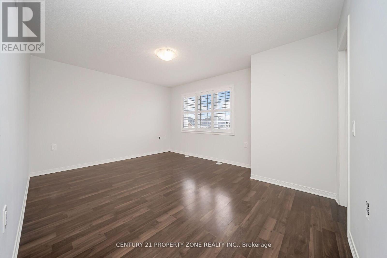
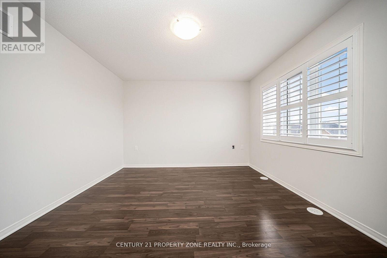
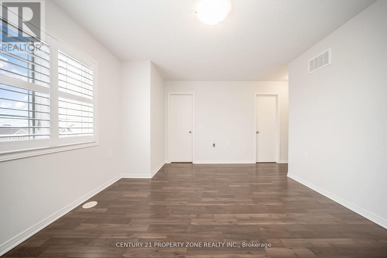
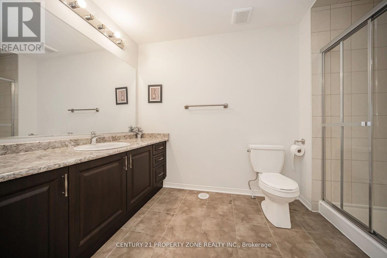
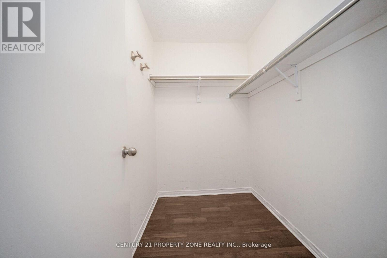
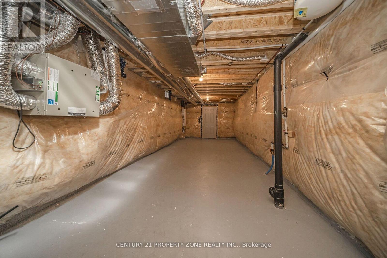
78 DEER RIDGE TRAIL
Caledon
,Ontario
Client Remks: Stunning Green park-Built Semi-Detached Home in Southfields, Caledon. Welcome to this beautifully maintained offering 2,031 Sq. Ft of bright and spacious living, this home is perfect for families seeking comfort & Convenience. The main floor features 9 Ft. Ceilings, large windows and an open concept layout filled with natural light, A versatile home office/den, a Huge Living & Dinning area and a family room with a walkout to a covered terrane make this home ideal for both relaxing and entertaining. The Modern kitchen boasts espresso cabinetry, granite countertops, a stylish backsplash, Stainless steel appliances, a breakfast bar, and a pantry for extra storage. An upgraded Oak staircase with Iron Pickets leads to the upper level, where you'll find three spacious bedrooms. The Primary Suite includes a 4-piece ensuite and a walk-in closet, while the additional bedrooms provide plenty of space for family or guests. The lower level offers a large den, perfect for guest room, or office. 3 car parking ( 1 in garage and 2 on the driveway and NO SIDEWALK) Prime location! Walking distance to Southfields Village public school( French immersion), Southfields Community Centre & Library, Parks, scenic trails. Enjoy Quick access to HWY 410, shopping, restaurants and more. This home is priced to sell-don't miss your chance to own in one of Caledon's most desirable communities (id:6355)
Basement
Main level
Second level
Third level
| Your Name: | |
| Email: | Phone: |
| No obligation. We value your privacy, and never share your information with anyone. | |



