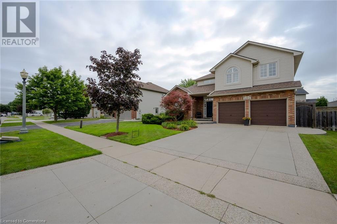
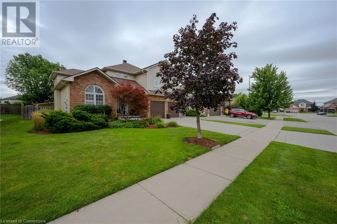
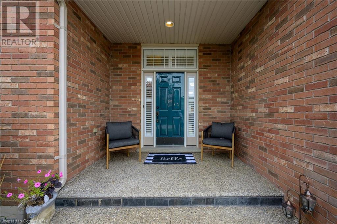
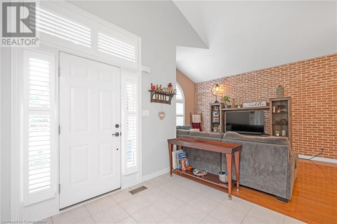
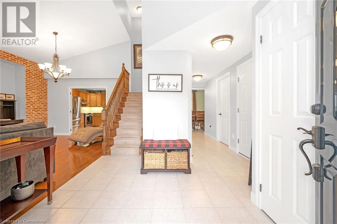
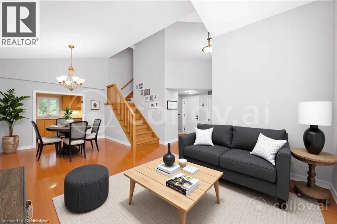
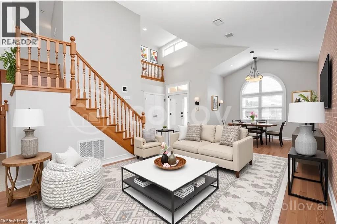
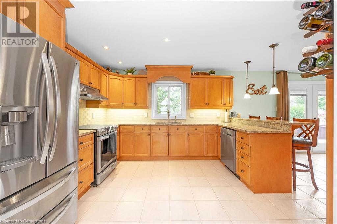
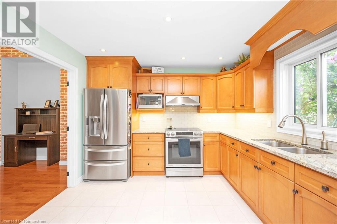
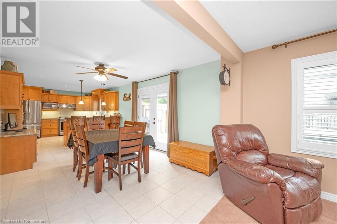
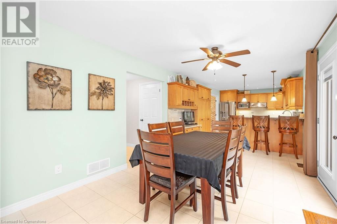
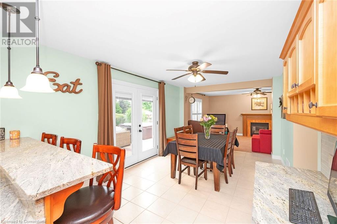
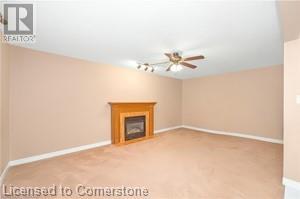
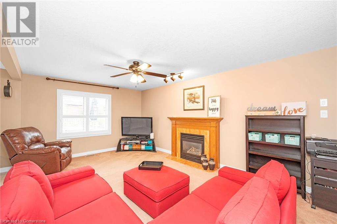
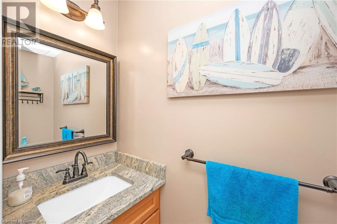
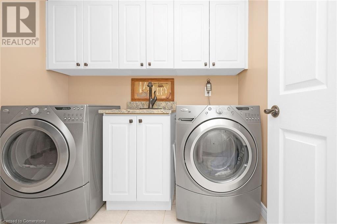
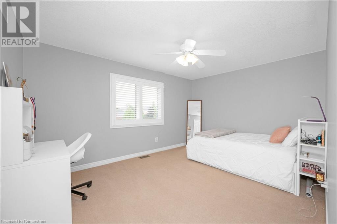
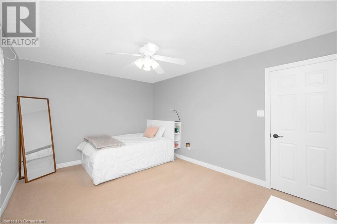
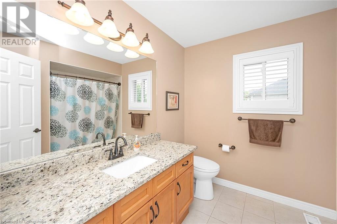
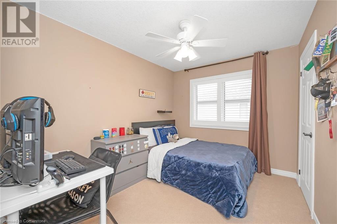
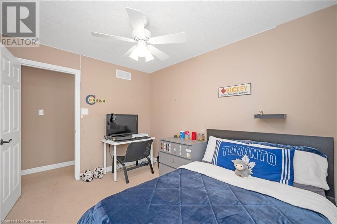
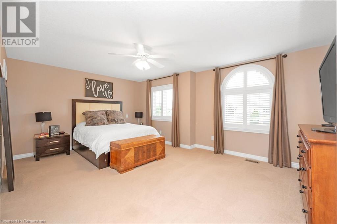
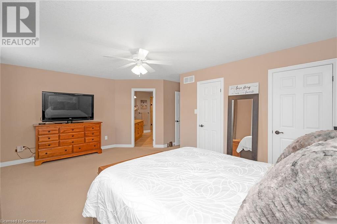
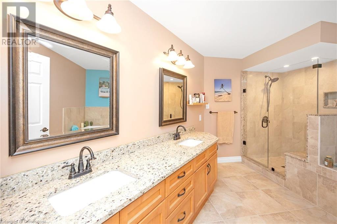
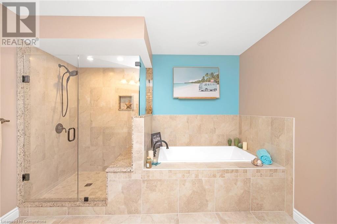
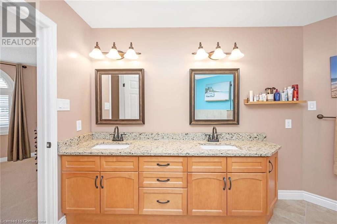
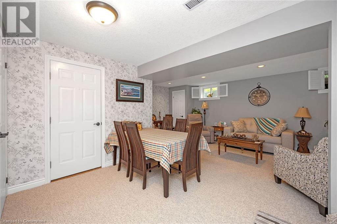
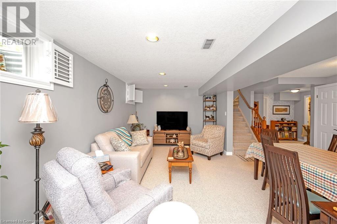
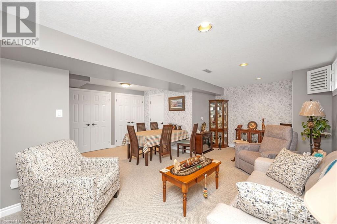
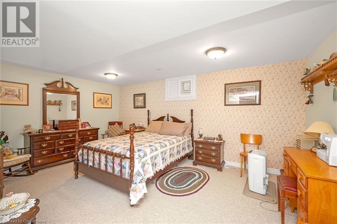
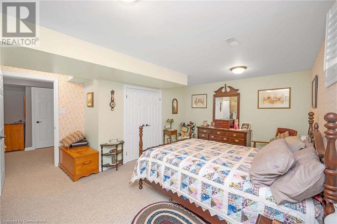
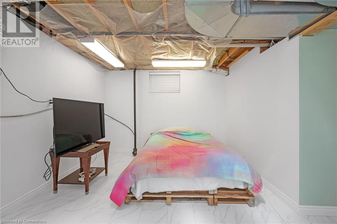
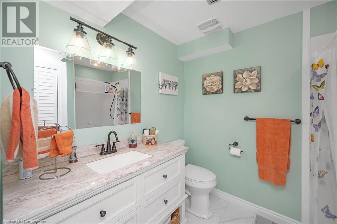
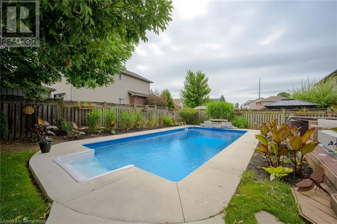
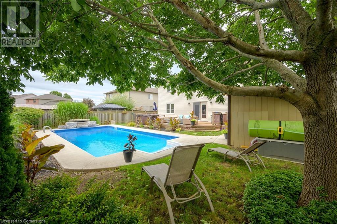
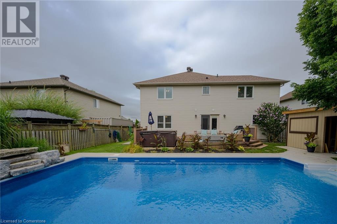
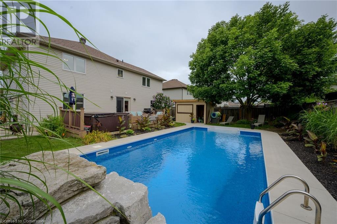
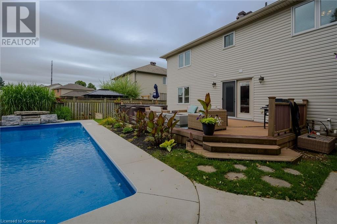
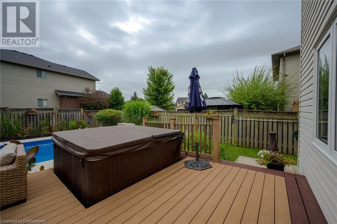
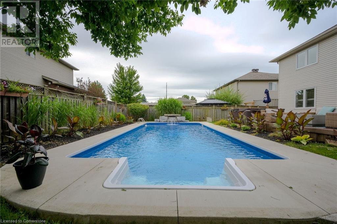
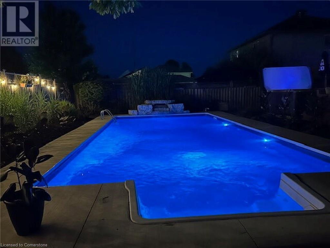
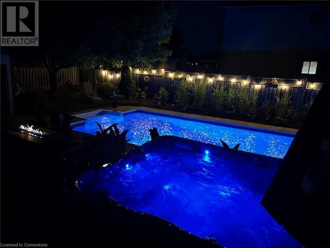

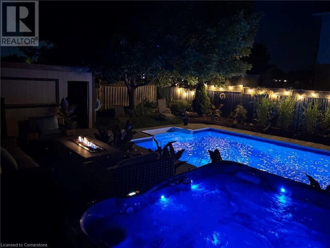
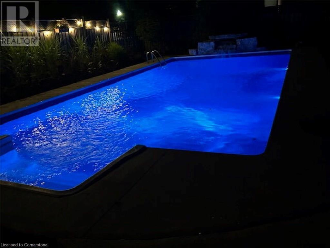
5 DUNROBIN Drive
Caledonia
,Ontario
Welcome to this beautifully maintained and spacious 4+2 bedroom, 4-bathroom home, offering the perfect blend of comfort, elegance, and functionality. From the moment you walk in, you’ll be impressed by the bright, open-concept layout featuring cathedral ceilings and a welcoming family room complete with a cozy gas fireplace. The eat-in kitchen flows effortlessly into the dining space, making it ideal for everyday living and entertaining. Step outside into your own private backyard oasis! Enjoy summer days by the inground heated pool, relax in the hot tub, and appreciate the beautifully landscaped yard complete with a pool shed. It's the ultimate setting for both quiet relaxation and unforgettable get-togethers. Upstairs, you’ll find four generously sized bedrooms, including a luxurious new ensuite in the primary suite. The newly finished basement adds two additional bedrooms and plenty of extra living space—perfect for guests, a home office, or a growing family. This home also features a newer roof, brand new furnace and air conditioner, sprinkler system and has been meticulously cared for—super clean and completely move-in ready. Every detail has been thoughtfully updated to ensure comfort and peace of mind. This is more than just a house—it's the perfect place to call home. Contact us today to schedule your private showing. (id:6355)
Basement
Main level
Second level
| Your Name: | |
| Email: | Phone: |
| No obligation. We value your privacy, and never share your information with anyone. | |



