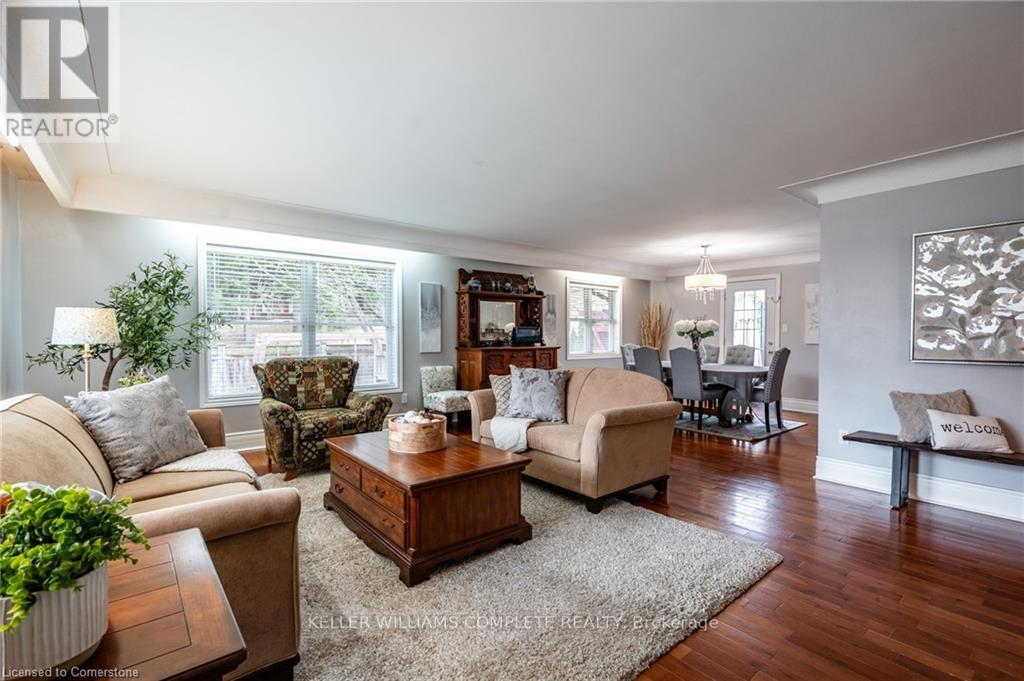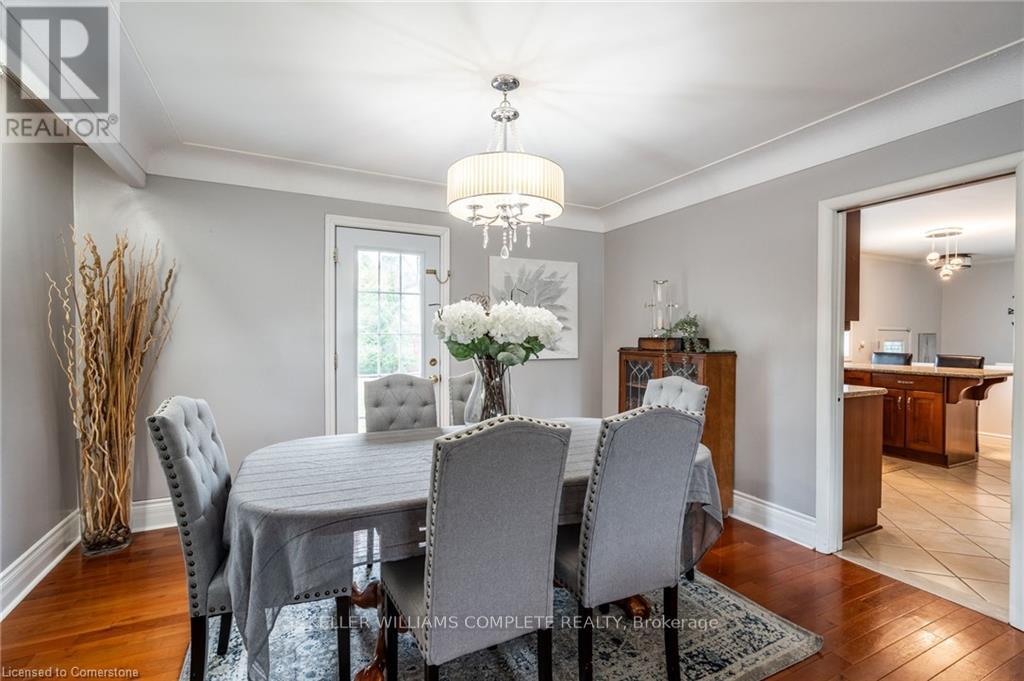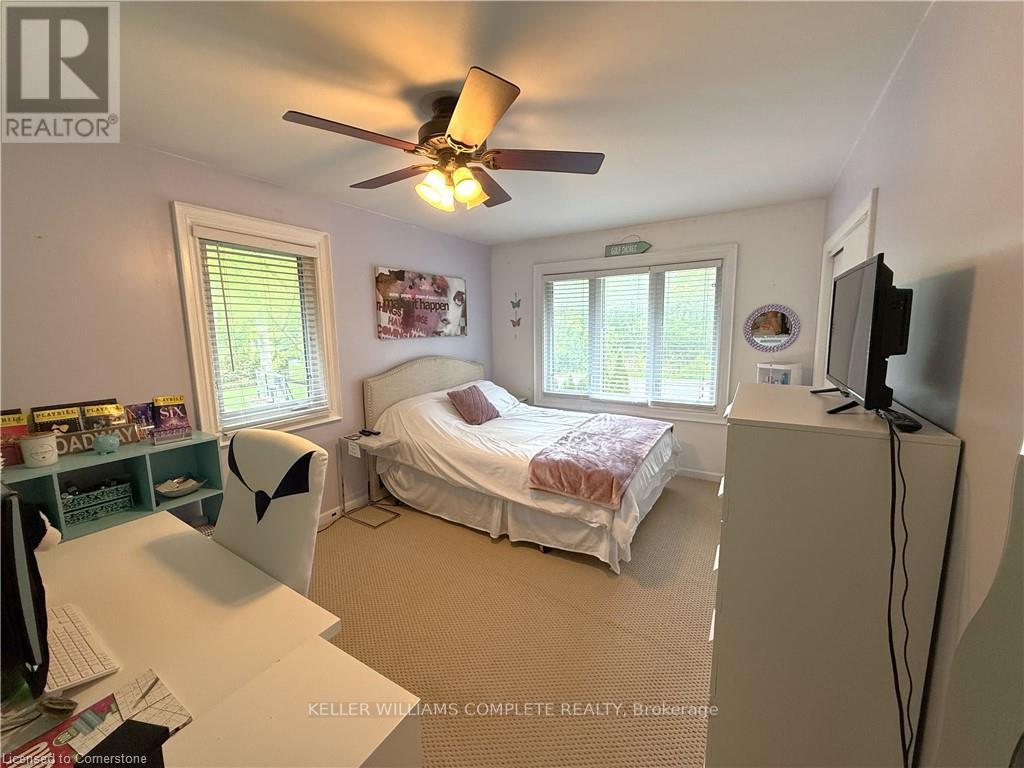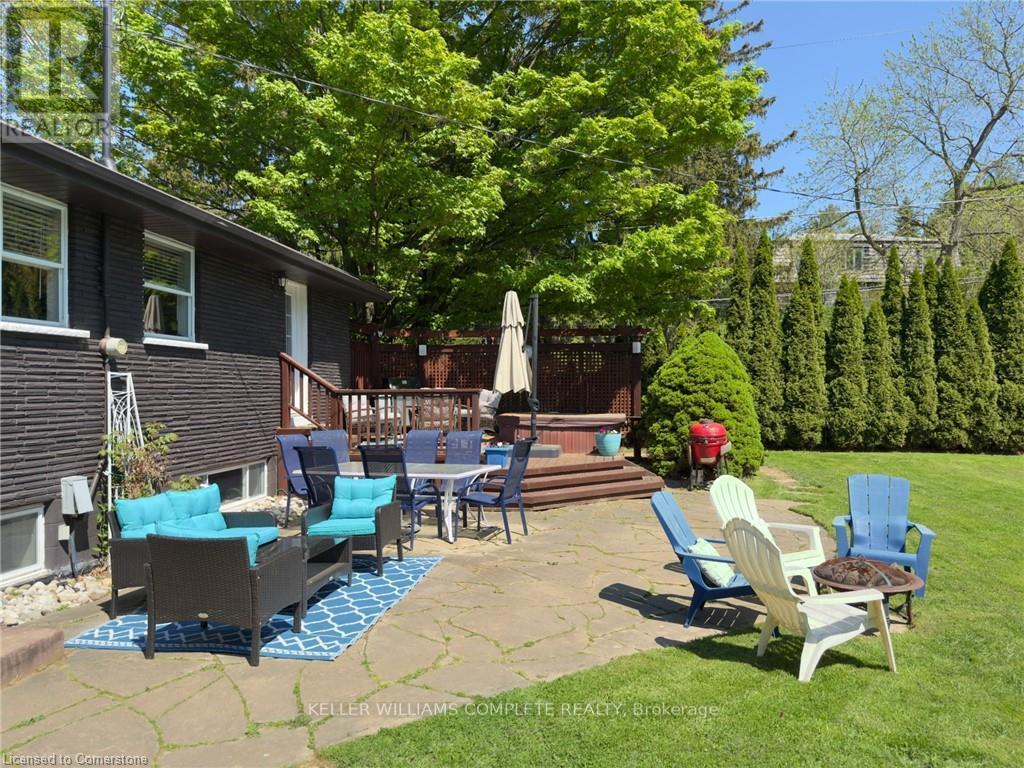
































112 SULPHUR SPRINGS ROAD
Hamilton (Ancaster)
,Ontario
Discover the perfect blend of space, versatility and potential in this unique property! Zoned for duplex use, it offers an ideal layout for multi-generational living with a gas hook-up available for a second kitchen in the garage. The main floor features a bright and sunny L-shaped living and dining area with walkout access to your private outdoor paradise. The spacious kitchen, updated in 2008, includes granite countertops and a convenient desk area. The primary bedroom and a 3-piece bathroom complete the main floor, while upstairs boasts 3 additional bedrooms, including one with ensuite privilege to a beautifully updated 4-piece bathroom (2018). The fully finished basement provides even more living space featuring a generous rec room with large above-grade windows, a 3-piece bathroom with radiant heated floors (2008), a laundry area and direct garage access. Outside, step into your backyard retreat with an inground saltwater pool, hot tub (2010) and a fully fenced, mature lot. Additional highlights include a 5-car driveway, oversized 2-car garage and recent updates: Shingles (2020), furnace (2019), all vinyl windows (2018) and A/C (2005). Bonus: Amazing lot size (100.21 ft at back) with lots of possibilities including access from Mansfield Dr. Many permitted uses within the R2 zoning. Dont miss this rare opportunity! (id:6355)
Basement
Main level
Second level
| Your Name: | |
| Email: | Phone: |
| No obligation. We value your privacy, and never share your information with anyone. | |



