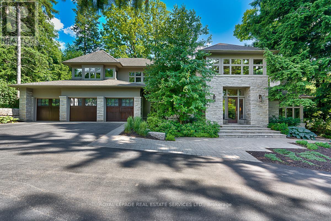
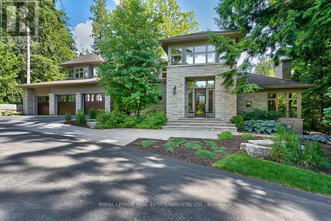
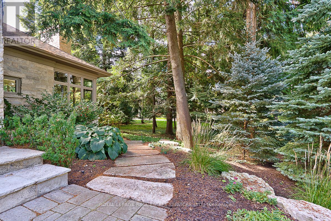
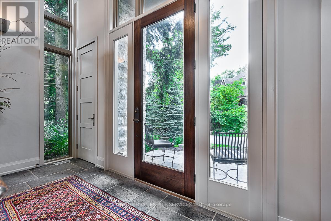
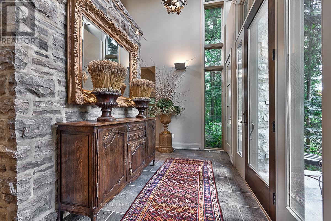
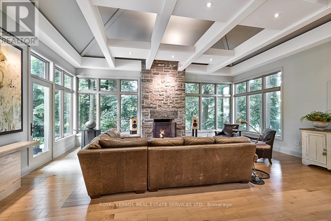
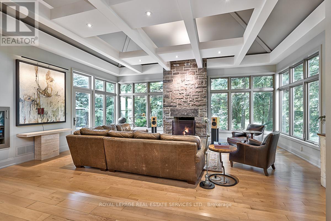
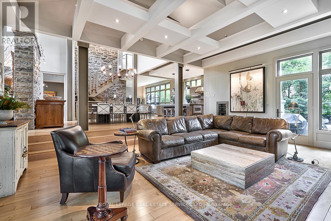
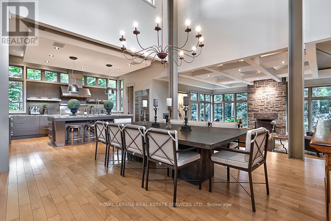
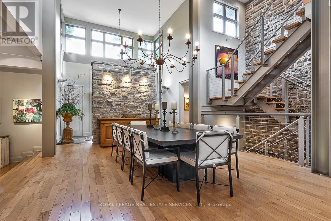
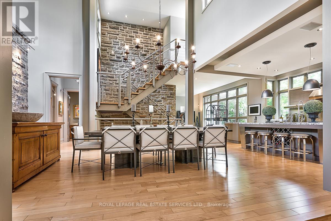
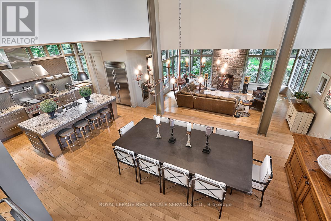
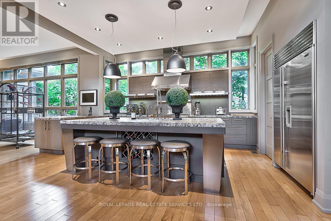
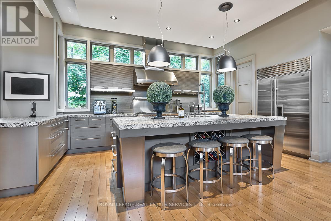
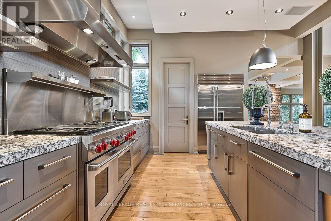
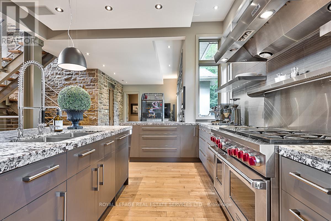
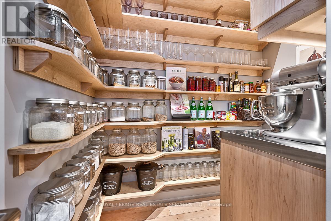

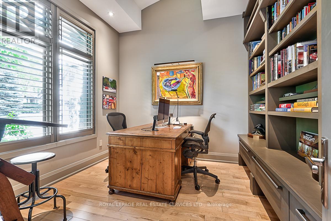
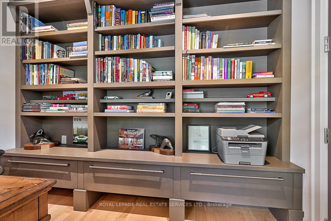
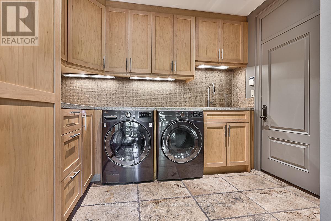
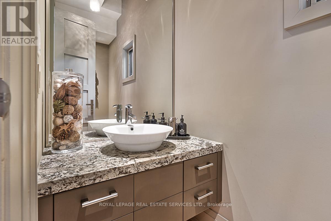
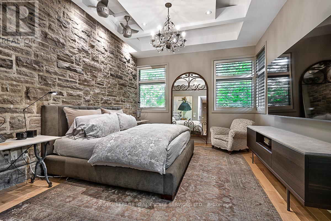
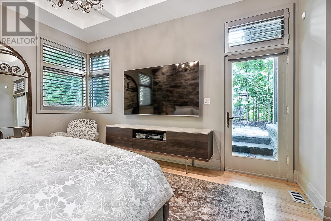
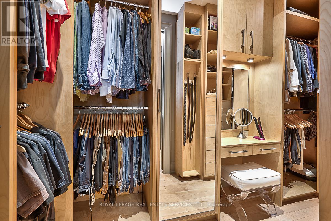
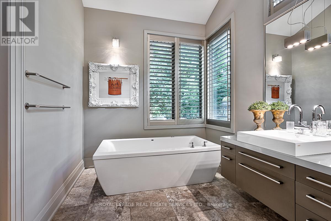
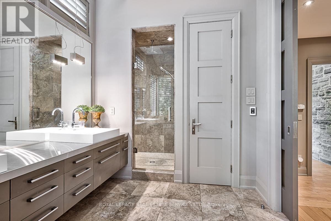
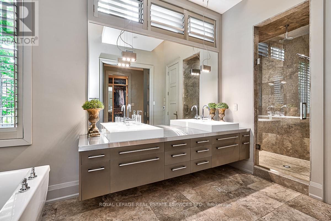
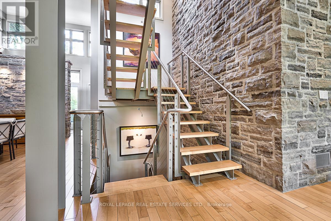
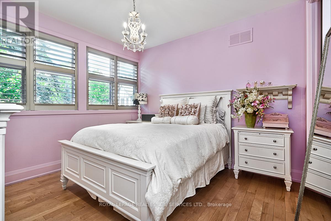
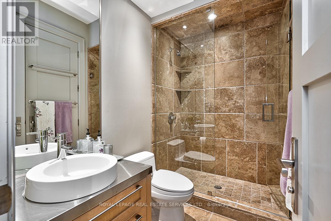
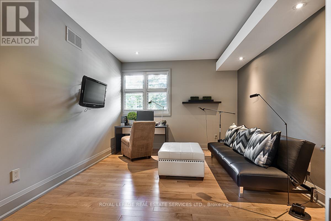
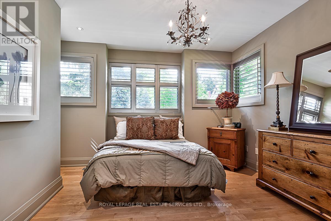
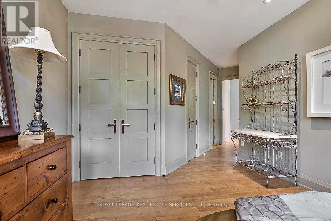
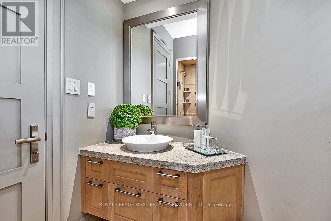
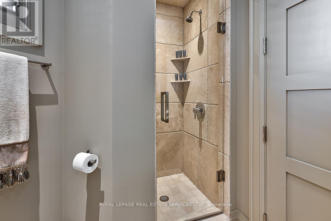
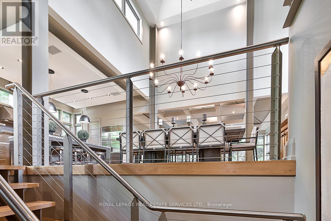
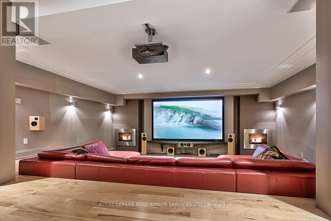
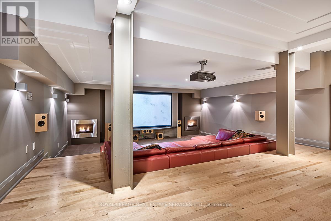
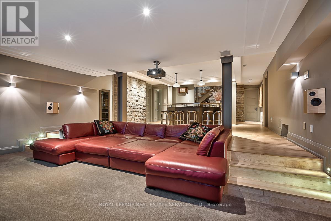
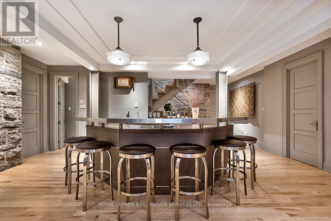
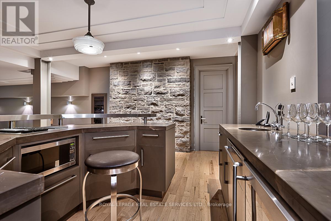
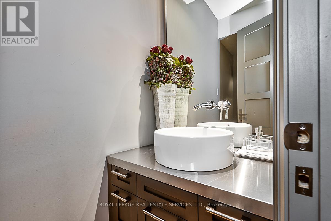
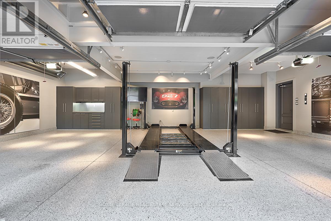
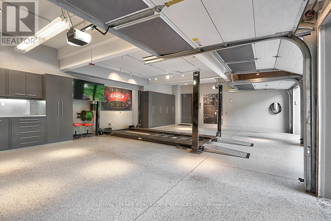
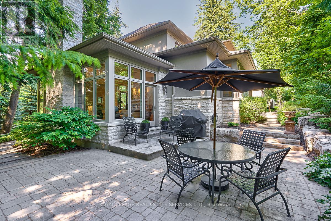
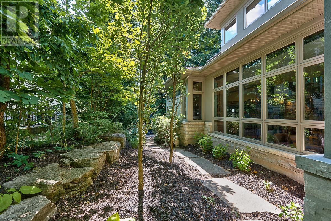
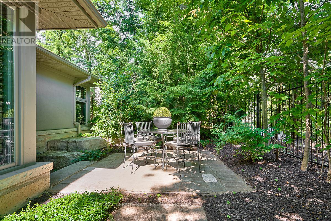
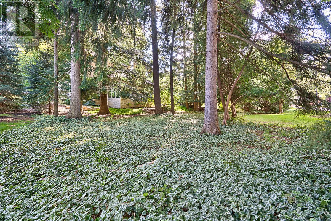
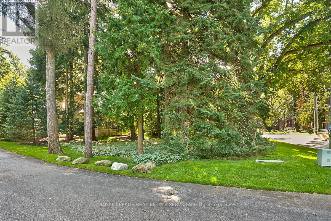
177 LOVERS LANE
Hamilton (Ancaster)
,Ontario
Historic Ancaster! Tucked away in a private enclave along prestigious Lovers Lane, this Frank Lloyd Wright inspired masterpiece in a modern prairie-style design redefines luxury living. Blending timeless sophistication with cutting-edge design, this award-winning dream home is a truly rare offering. From the moment you arrive, the home's commanding presence captivates, with extensive stonework, oversized windows, and a bold structural steel open-riser staircase. Natural light pours through expansive windows, drawing attention to custom-designed ceilings and elaborate lighting plans that effortlessly adapt to any mood. The showstopping kitchen features granite countertops, professional-grade appliances, substantial island with seating for four, and generous walk-in pantry offering exceptional storage. Cabinetry and millwork by Unique Fixtures, one of the world's most imaginative fixture companies, infuse the space with artistic flair and elegance. A brilliant architectural detail on the upper level, recessed external walls, allows for dramatically higher ceilings on the main level, amplifying the sense of volume and openness. For entertaining, the media room is a standout, offering in-floor seating, illuminated stairs, built-in projector, dual stainless steel gas fireplaces, and stylish wet bar finished in marble and stainless steel. The heated, oversized three-car garage is a car enthusiast's dream, complete with Mahogany doors, full insulation, and an EV charger. Step outside to experience a tranquil oasis - natural stone patios, river rock detailing, and lush mature landscaping beneath a canopy of soaring trees. Just minutes from the Hamilton Golf and Country Club, schools, parking, and Ancaster Village, this home offers an unrivaled lifestyle in a sought-after setting. Winner of the 2007 CHBA National SAM Award for Custom Home of the Year (2,500-4,000 SF category), this property is a testament to visionary design, masterful craftsmanship, and contemporary luxury. (id:6355)
Basement
Main level
Second level
| Your Name: | |
| Email: | Phone: |
| No obligation. We value your privacy, and never share your information with anyone. | |



