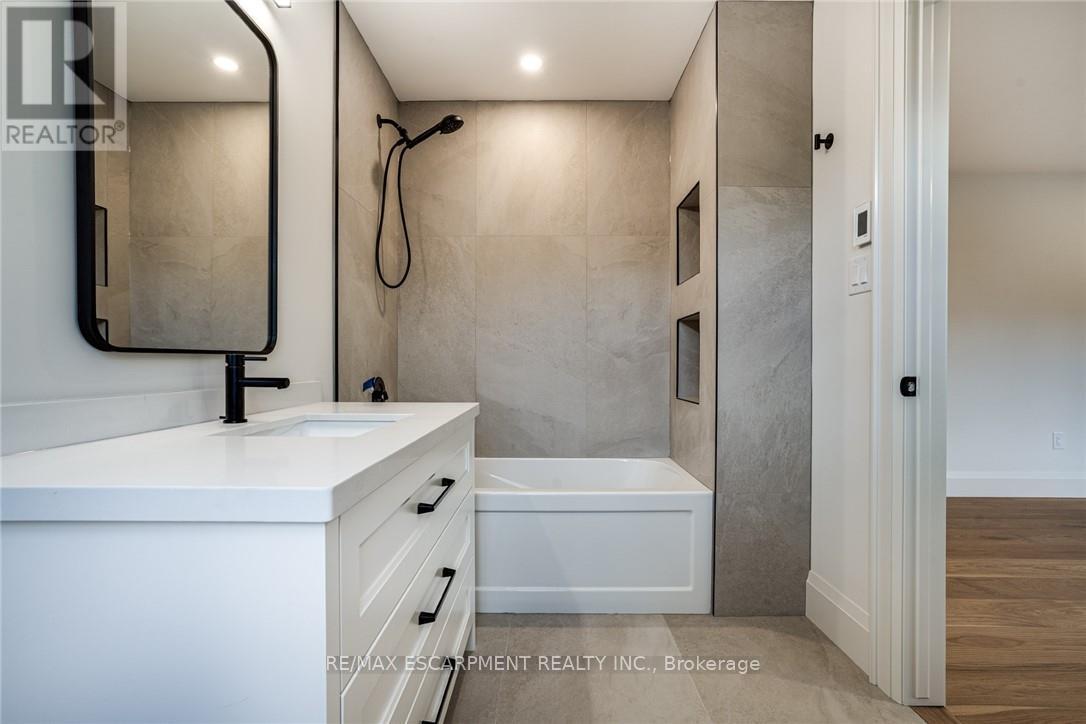

















































941 OLD MOHAWK ROAD
Hamilton (Ancaster)
,Ontario
Discover a striking blend of contemporary design and timeless warmth in this one-of-a-kind residence by Fortino Bros Inc., tucked quietly at the end of a private enclave. This modern farmhouse-inspired show home commands attention from the moment you arrive, with a bold exterior that fuses white brick, barnboard, sleek stucco, and oversized black-framed windows for dramatic curb appeal. Step inside to a thoughtfully designed layout made for real life open, airy, and crafted with families in mind. Soaring ceilings with shiplap and wood beam accents, oversized doors and trim, a stunning custom oak staircase, and a stone fireplace set the tone for casual elegance. The heart of the home is the chefs kitchen, where two-tone cabinetry, premium appliances, Taj Mahal quartzite counters, and a sculptural range hood combine style with performance. Indoor-outdoor living is effortless with a raised composite deck ideal for hosting or unwinding. Upstairs, four spacious bedrooms each feature walk-in closets and access to three beautifully finished bathrooms, plus a generous laundry room for everyday ease. The primary suite is your private retreat, complete with a spa-like ensuite featuring a freestanding tub, custom vanity, built-in cabinetry, and an oversized walk-in shower with seamless glass. Built by a Tarion-registered builder, this home is move-in ready and HST is included in the price. (Some photos have been virtually staged.) (id:6355)
Basement
Main level
Second level
| Your Name: | |
| Email: | Phone: |
| No obligation. We value your privacy, and never share your information with anyone. | |



