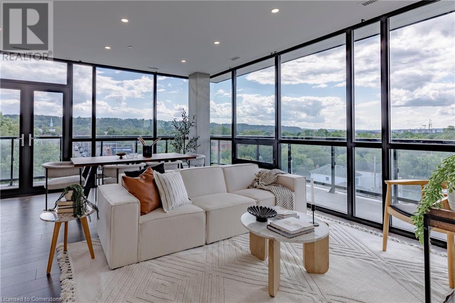
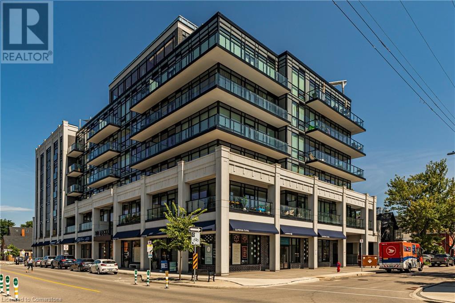
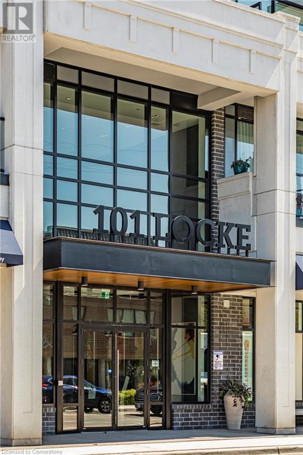
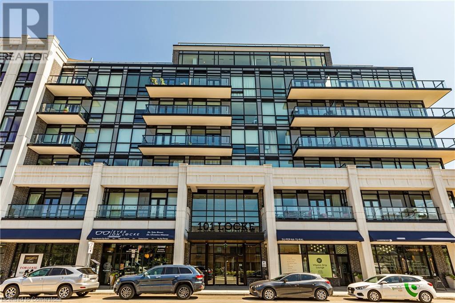
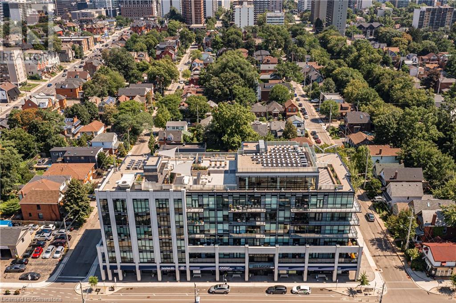
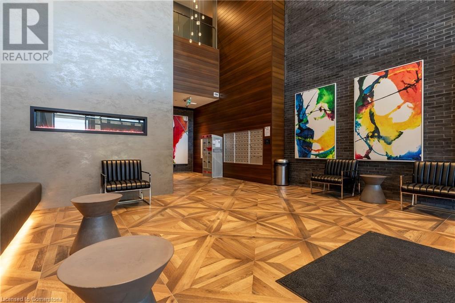

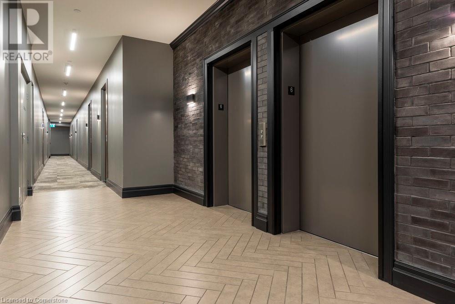
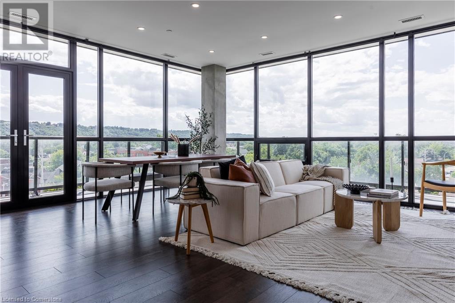
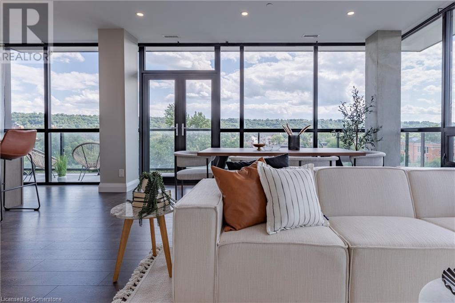
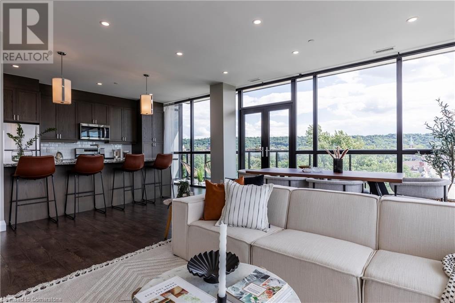
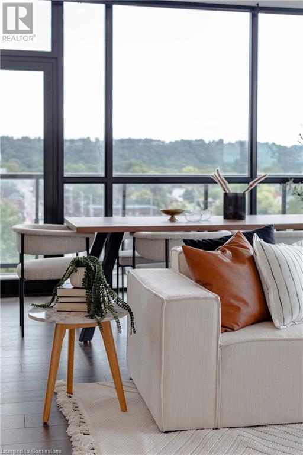



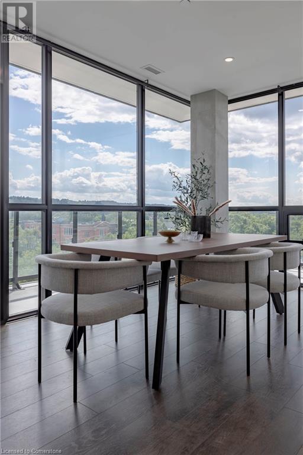
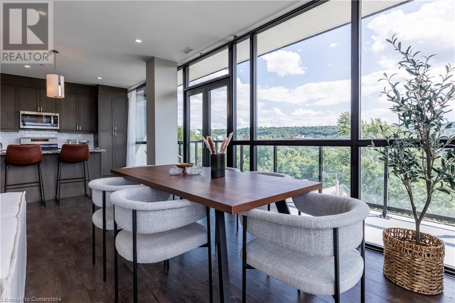



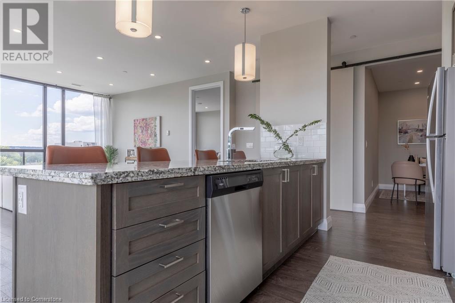

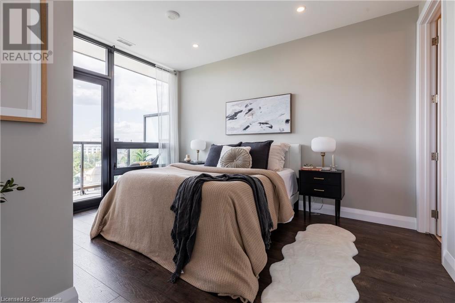
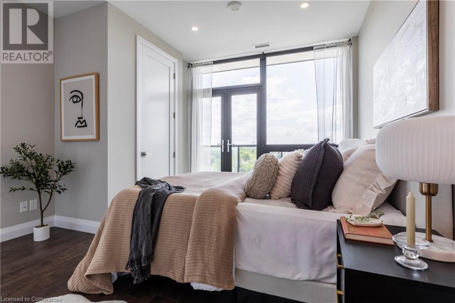
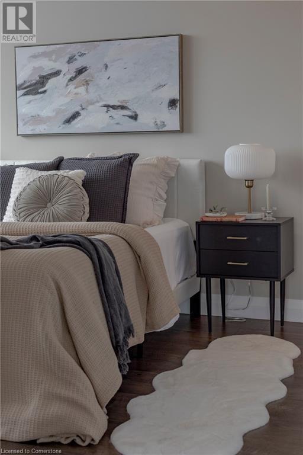
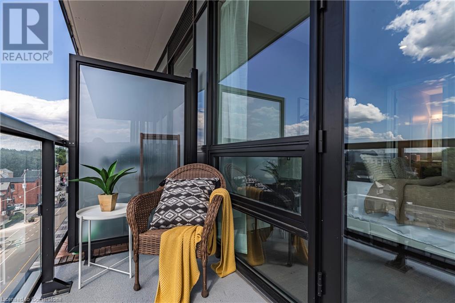
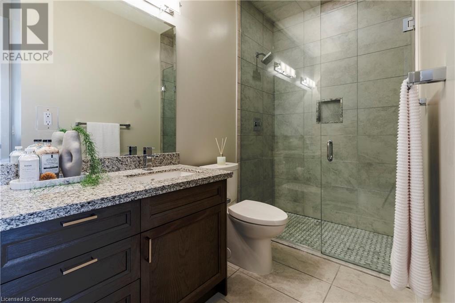









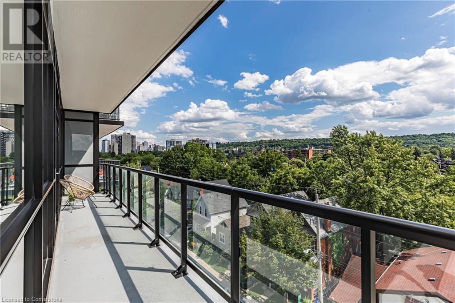
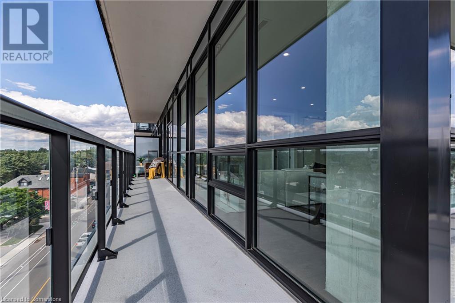

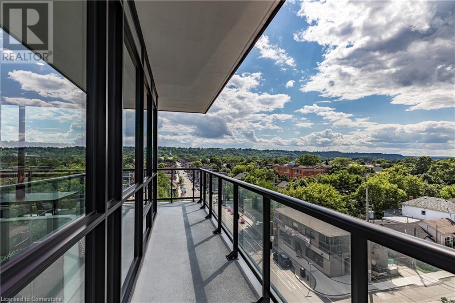

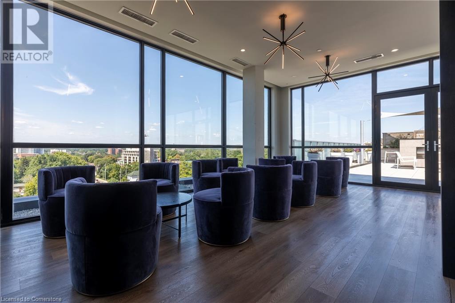
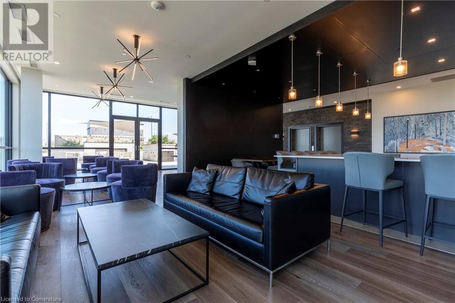


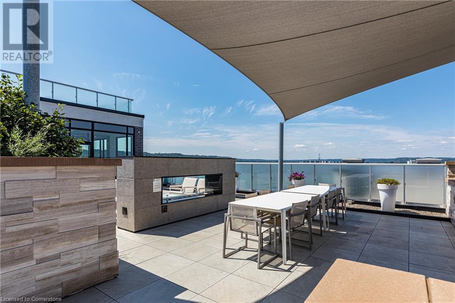


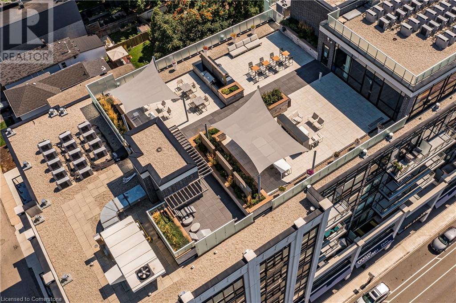

101 LOCKE Street S Unit# 504
Hamilton
,Ontario
Welcome to 101 LOCKE, Hamilton’s most exclusive boutique condo building in the heart of the Locke Street neighbourhood. This stunning Manhattan unit features 1241 sqft of luxury living space with floor to ceiling windows and glass wrap around balcony with an extra 320 sqft of outdoor space to enjoy southwest sunset views. This upgraded unit features dark plank flooring throughout, spacious open concept living and dining areas, gourmet kitchen with large island, granite counter tops, stainless steel appliances and ample storage. There are 2 bedrooms and 2 baths including the primary with 4pc spa like ensuite with walk-in shower and marble floors, and 2nd bedroom with 4pc bath, plus a den with sliding doors, perfect for your home office. The unit includes 2 underground parking spots with one currently rented out at $300/M for bonus extra income, 3 storage lockers, plus fabulous building amenities including a luxurious rooftop lounge featuring entertainment area, dining & party area, outdoor terrace with BBQ’s and fireplace, skyline fitness center with yoga deck, steam room & showers. Other building amenities include bike storage, dog wash station plus 24-hour video surveillance. Stroll to the shops, restaurants and amenities on Locke St. S, schools, parks, churches, transit, plus just minutes to St. Joseph’s Hospital, McMaster Medical Center & University, golf, hiking trails, and so much more! Just move in, relax, and enjoy luxury living on Locke. RSA (id:6355)
Main level
| Your Name: | |
| Email: | Phone: |
| No obligation. We value your privacy, and never share your information with anyone. | |



