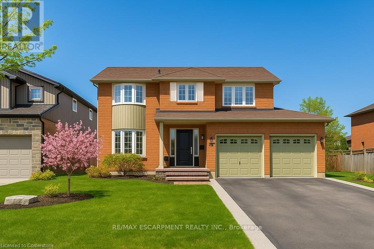
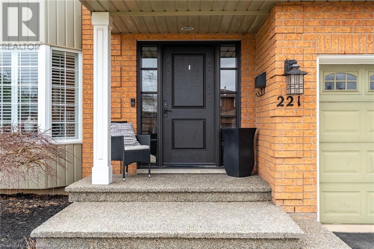
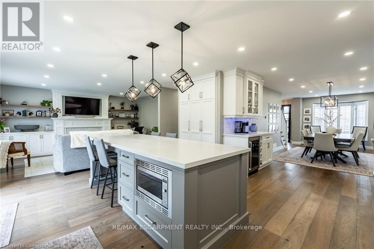
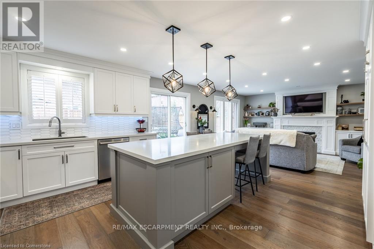
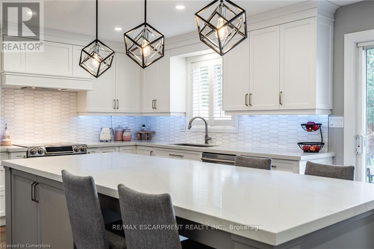
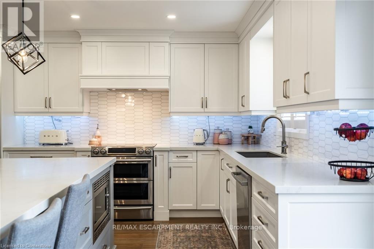
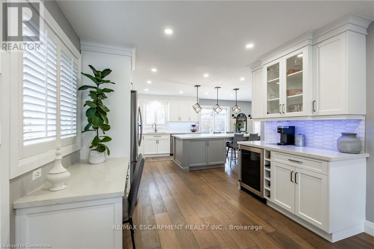

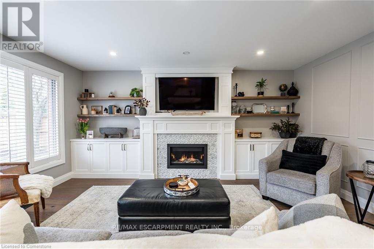

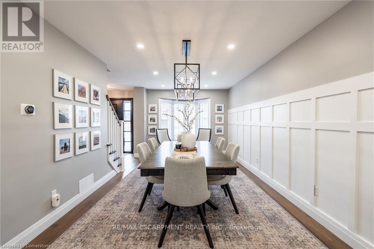
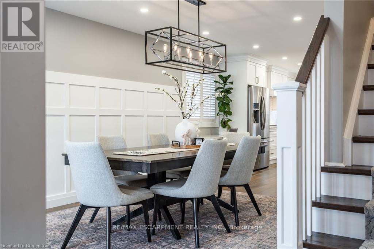
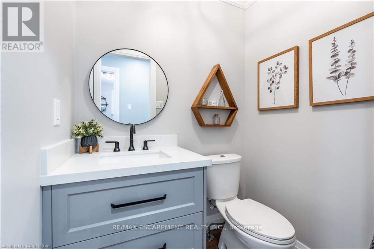

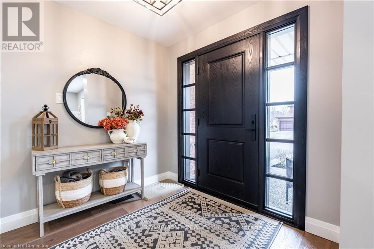
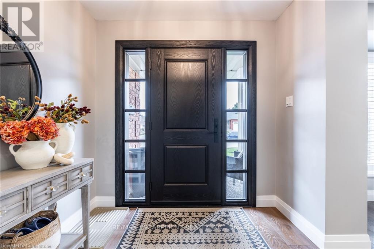
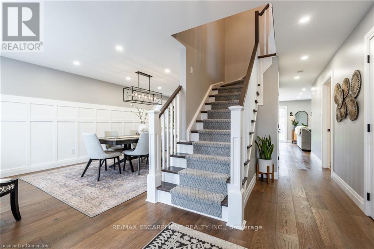
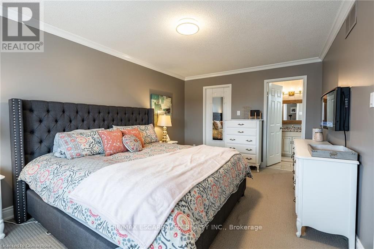
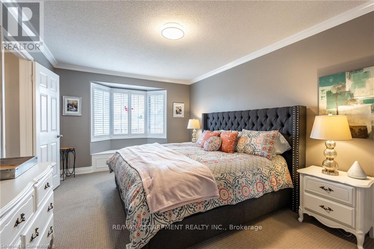
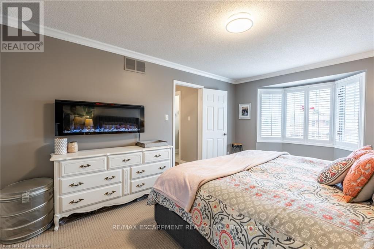
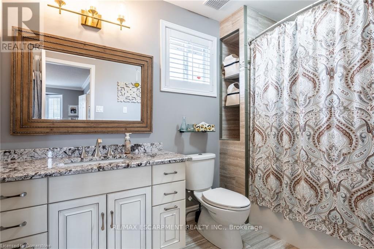

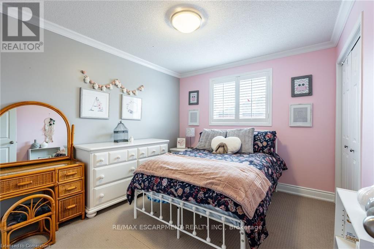
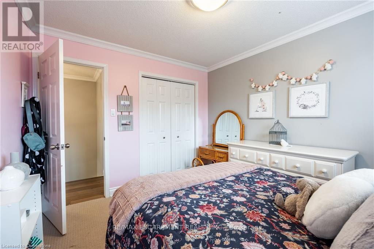
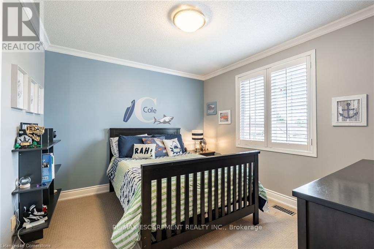

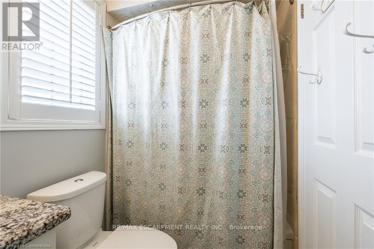
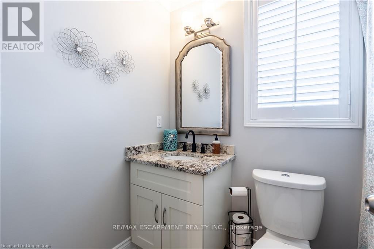
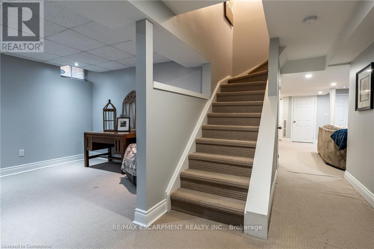
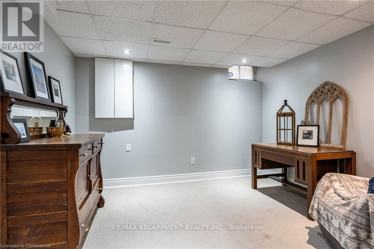
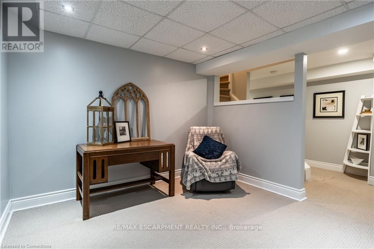
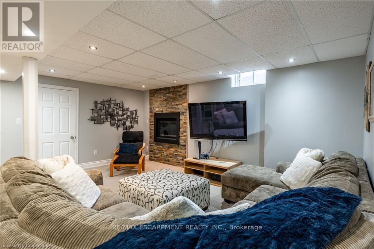
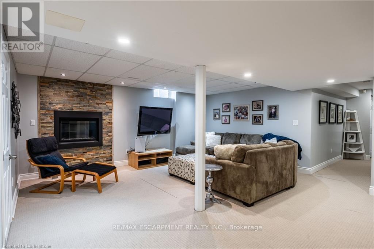
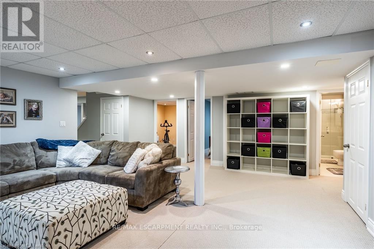
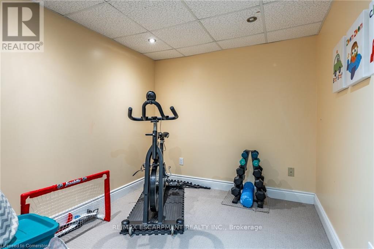
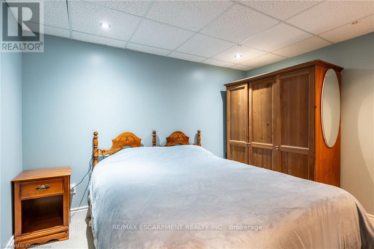
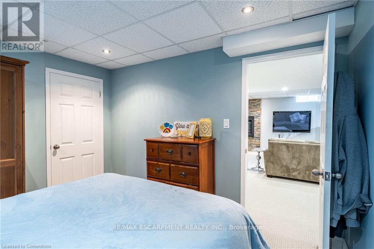

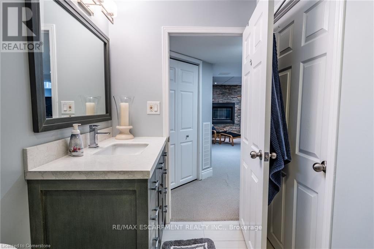
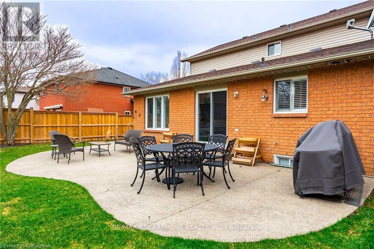
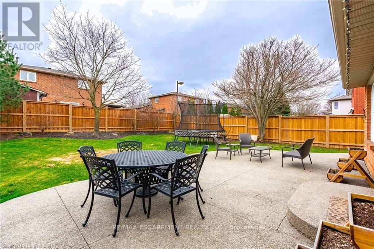
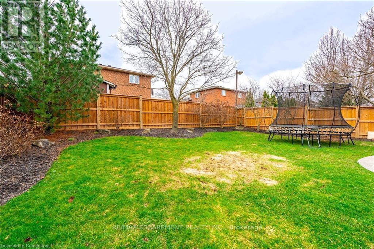
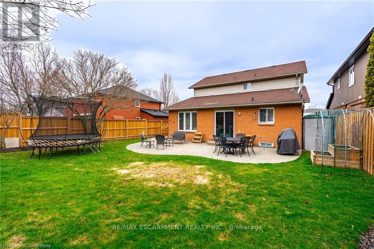
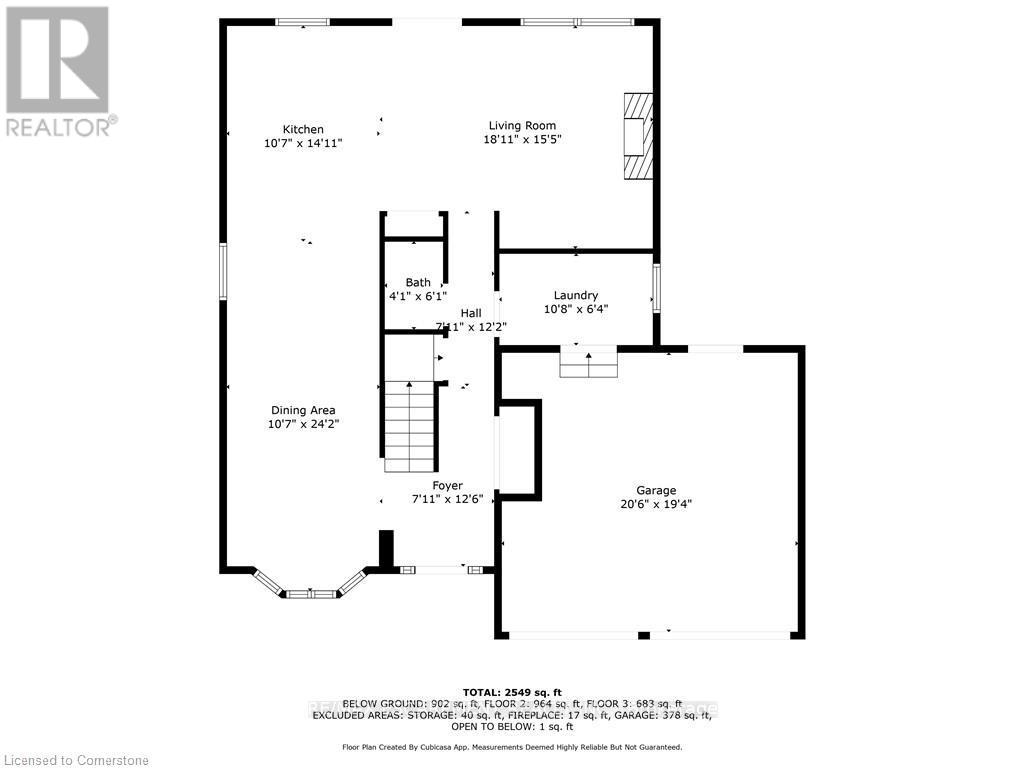
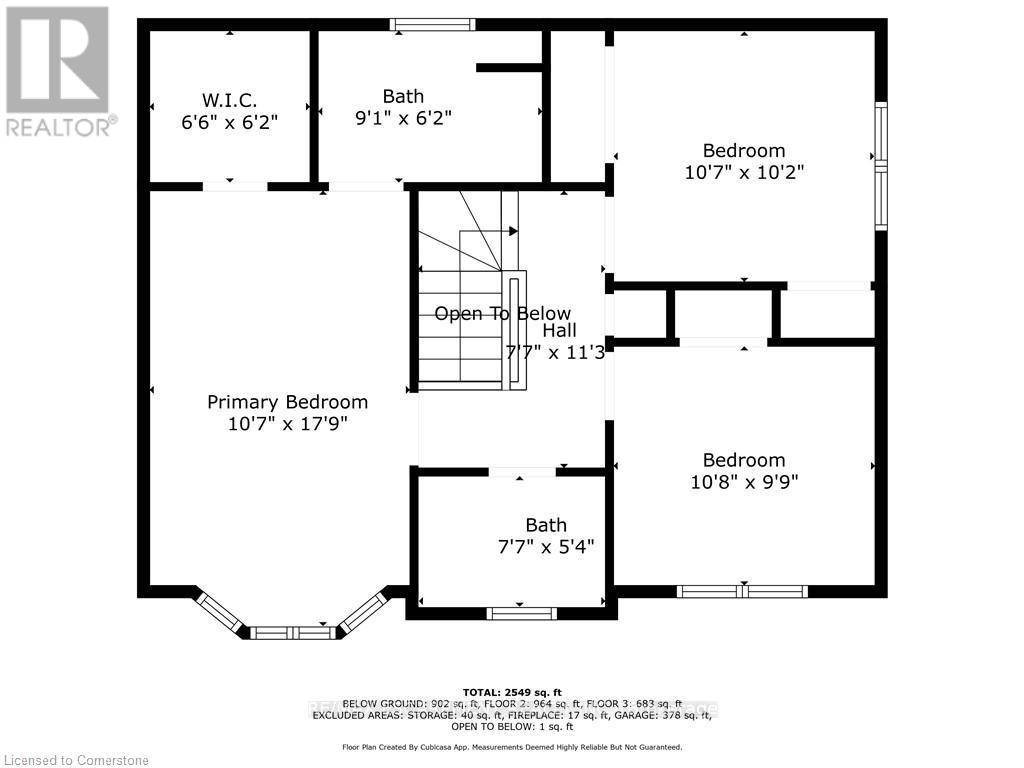
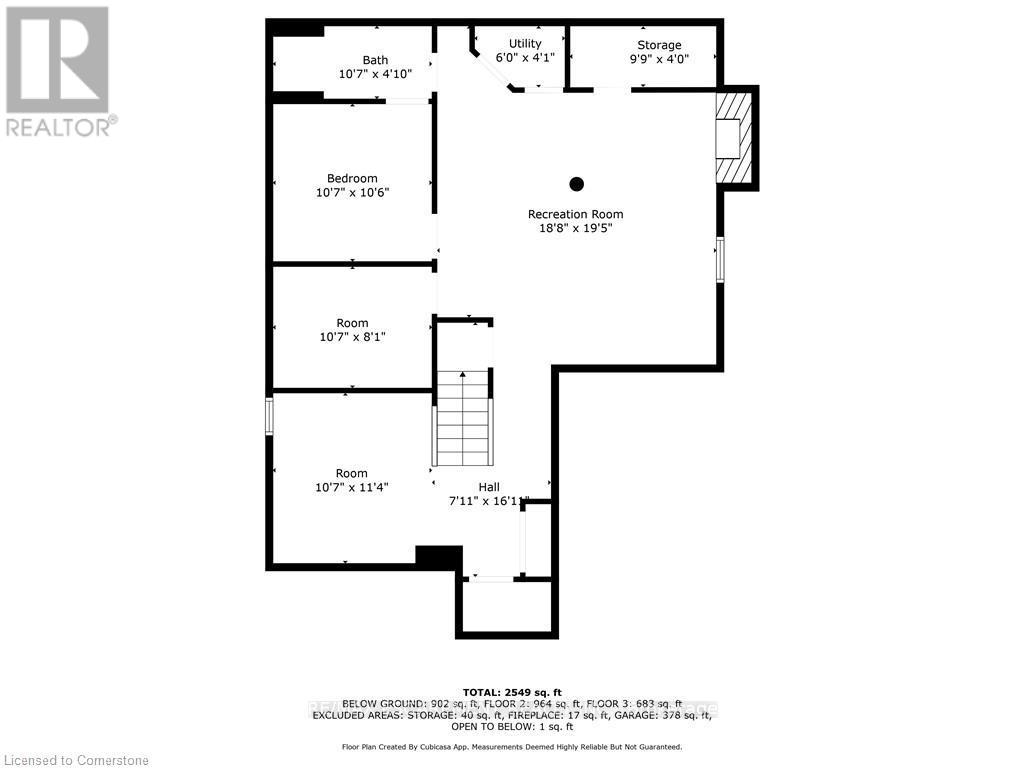
221 HOMEBROOK DRIVE
Hamilton
,Ontario
Welcome to 221 Homebrook Drive! This beautifully renovated home offers modern upgrades and timeless charm throughout. The custom kitchen is a showstopper with a 9-ft island, quartz countertops, stainless steel appliances, soft-close pantry doors, a double oven, coffee bar, spice rack, farmhouse sink, tile backsplash, under-cabinet lighting, and California shutters. The light filled living room features a gas fireplace with custom tile surround, built-in cabinets, and a hidden TV wire system. The main floor powder room and laundry space include matching cabinetry, quartz counters, and high-end finishes. Thoughtful details like two-panel doors, custom trim, upgraded hardware, and a triple-latch fiberglass front door with sidelights add style and security. Wood stairs with matching newel posts lead to a serene second floor with a spacious primary suite featuring a soaker tub, custom cabinetry, and a tiled wall. Walk out from the kitchen to a fully landscaped backyard with an exposed aggregate concrete patio and matching walkway. The paved driveway fits four cars and leads to an oversized double garage. The fully finished basement adds a rec room with a gas fireplace and stack-stone wall, a gym, office, bedroom, storage, and a full 3-piece bath. Located just 5 minutes to The Linc, close to schools, shopping, parks, and rec centres; This one checks all the boxes! RSA. (id:6355)
Basement
Main level
Second level
| Your Name: | |
| Email: | Phone: |
| No obligation. We value your privacy, and never share your information with anyone. | |



