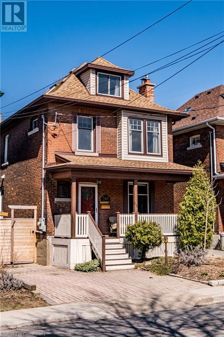
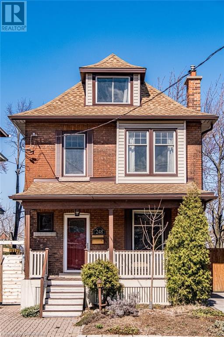
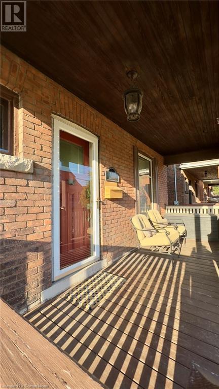
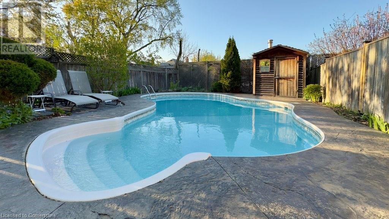
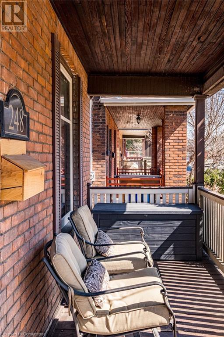
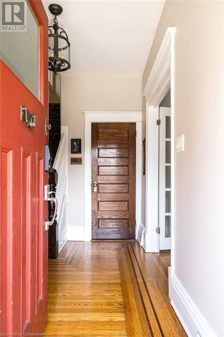
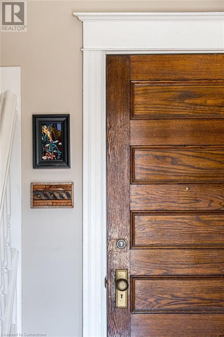
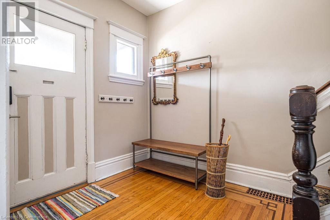
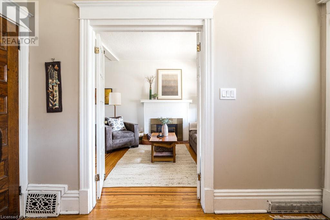
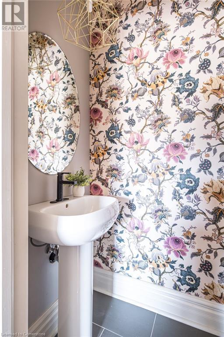
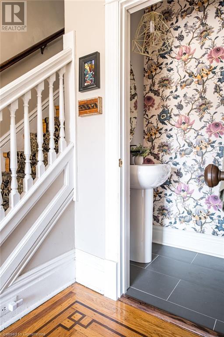
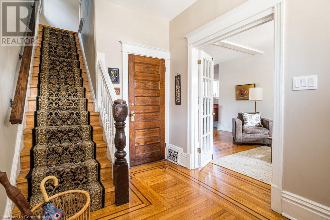
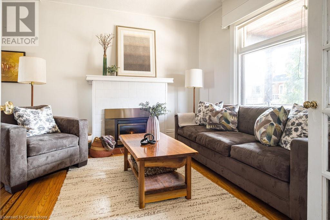
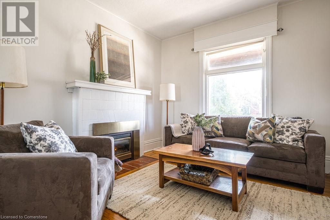
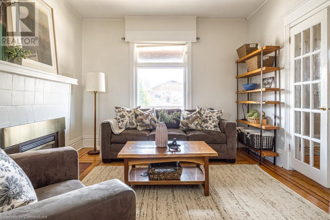
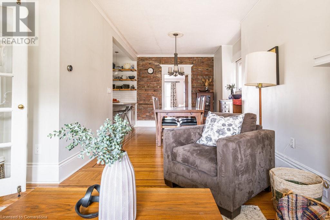
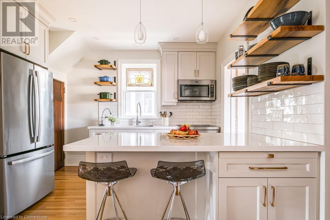
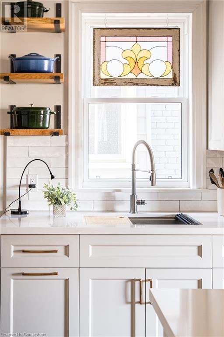
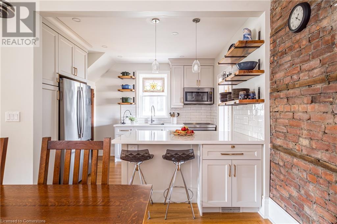
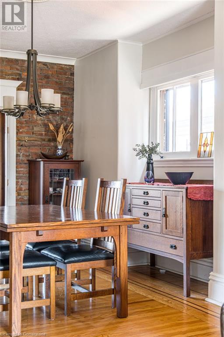
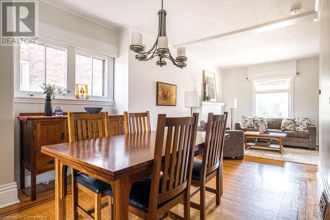
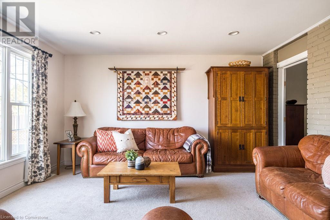
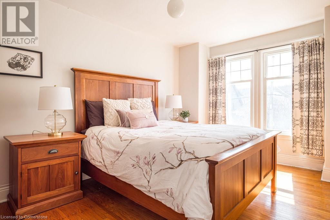
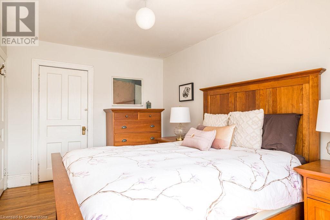
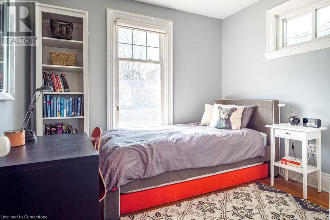
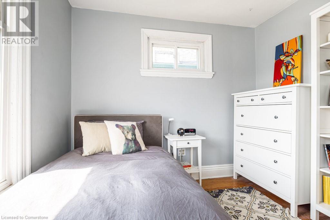
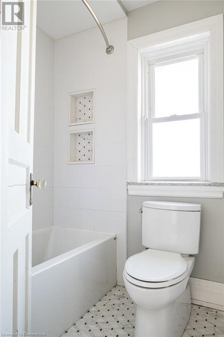
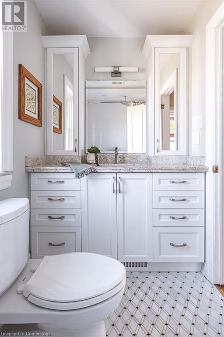
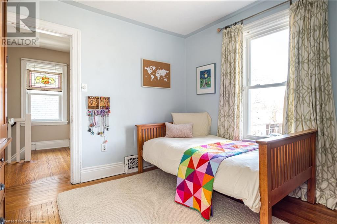
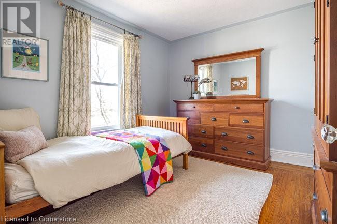
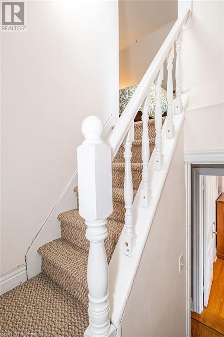
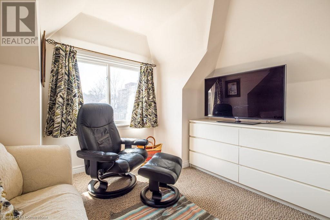

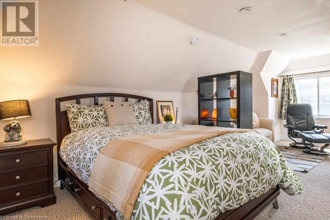
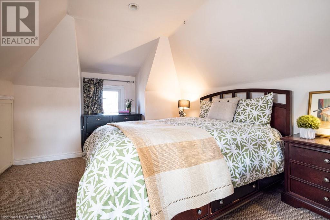
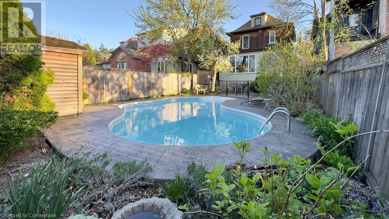
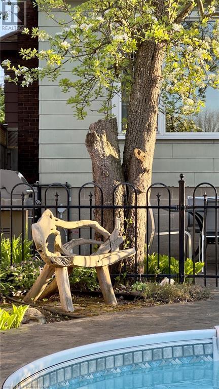
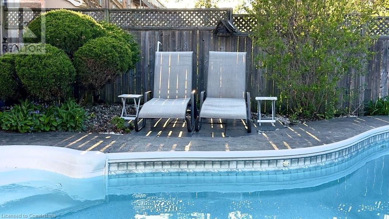
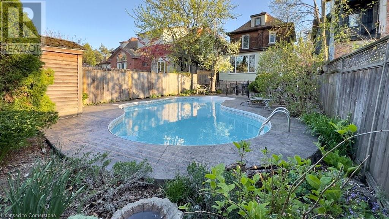
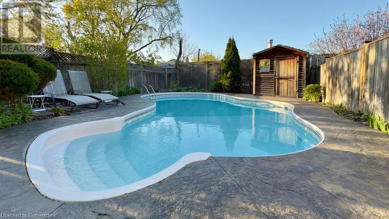
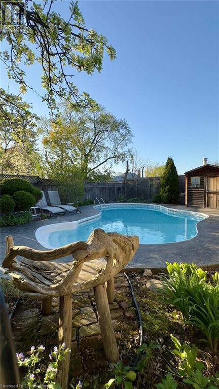
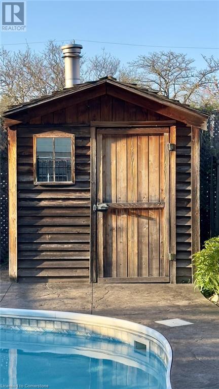
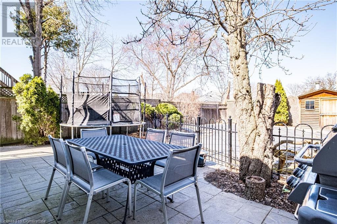
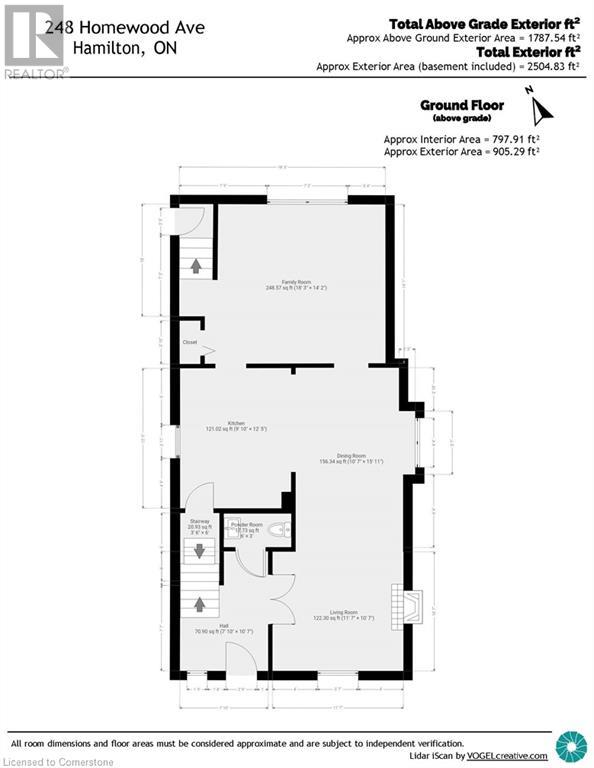
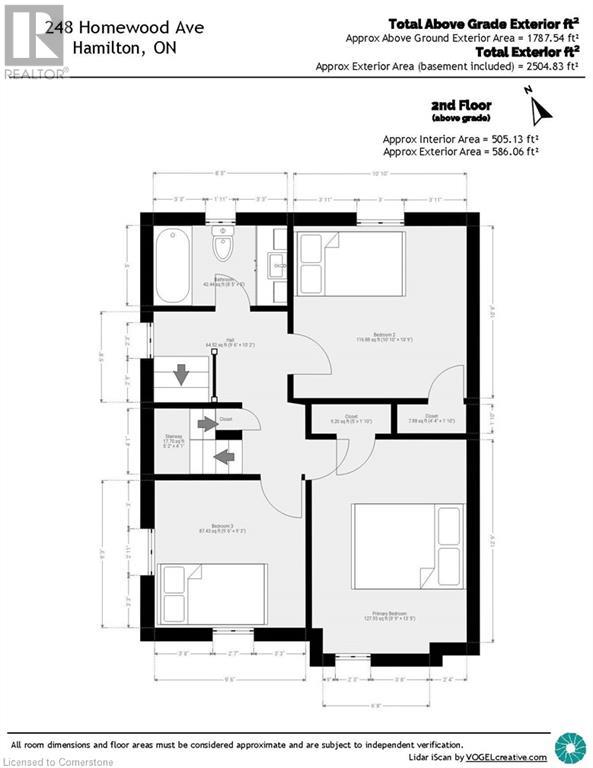
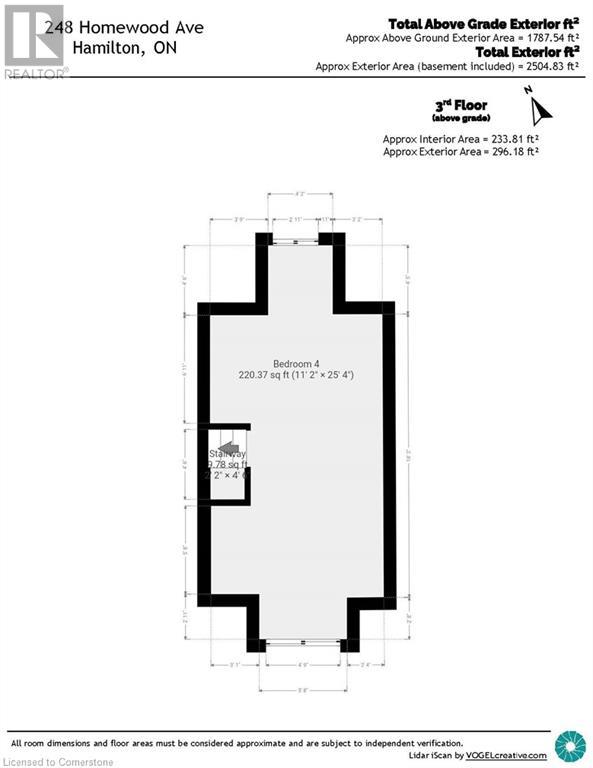
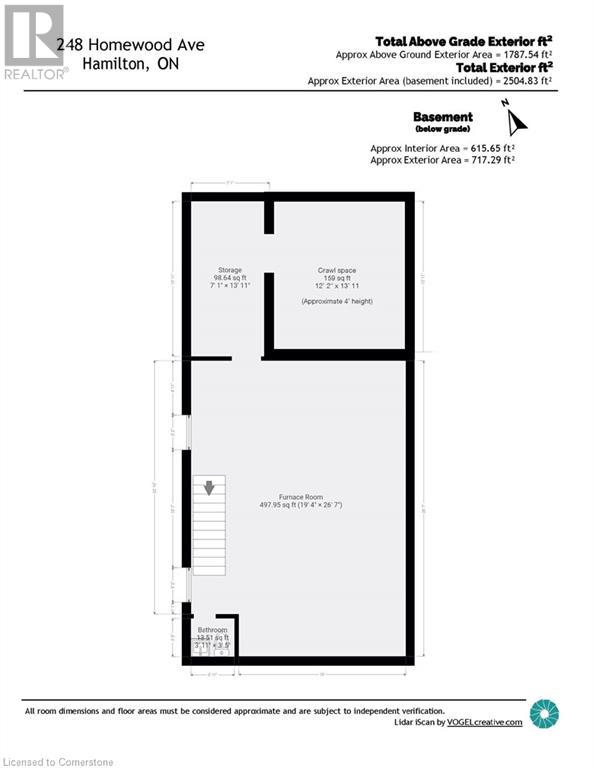
248 HOMEWOOD Avenue
Hamilton
,Ontario
Fall in Love with the Perfect Blend of Charm, Character & Modern Living! Welcome to 248 Homewood—where timeless elegance meets modern comfort, just steps away from the vibrant energy of Locke Street in Hamilton’s coveted Southwest neighbourhood. Whether you're raising a family, working from home, or simply looking to enjoy a walkable lifestyle near boutique shops, restaurants, great schools, and the Bruce Trail, this beautifully updated 2.5-storey gem offers it all. From the moment you step into the warm and inviting foyer, you’ll feel the difference. Original hardwood floors, exquisite walnut inlay, exposed brick accents, and stunning French doors create an ambiance of classic sophistication. Every detail of the main floor tells a story—one of craftsmanship, charm, and care. The heart of the home—the open-concept kitchen—has been fully modernized to meet the needs of today's busy lifestyle, seamlessly connecting to a spacious dining area that’s perfect for hosting everything from dinner parties to cozy family meals. The light-filled family room addition overlooks a private backyard retreat featuring a serene in-ground saltwater pool, lush greenery, and room to run around—an entertainer's dream and a personal escape all in one. Upstairs, the second level offers a large primary bedroom with generous closet space, two more versatile bedrooms great for a family, guests or a home office, and a beautifully updated 4-piece bathroom. But the true surprise awaits on the third floor: a fully finished loft with skylights, pot lighting and insulated walls,—ideal for a creative studio, private teen retreat, or stylish guest suite. With lots of storage in the lower level, thoughtful upgrades including newer HVAC, copper water lines with professional renovations over the years (completed with permits) this home is as worry-free as it is beautiful. (id:6355)
Basement
Main level
Second level
Third level
| Your Name: | |
| Email: | Phone: |
| No obligation. We value your privacy, and never share your information with anyone. | |



