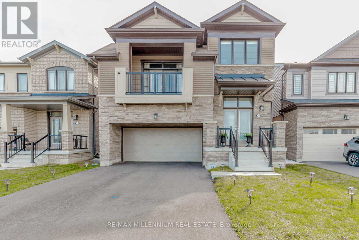
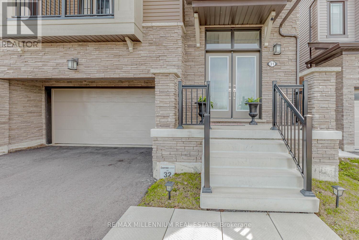
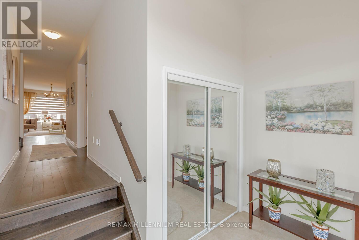
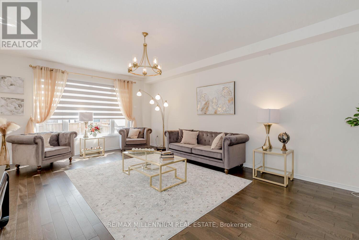
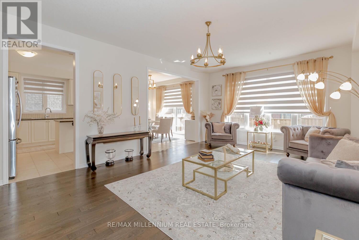
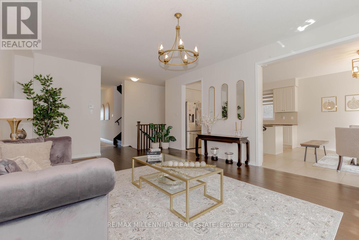
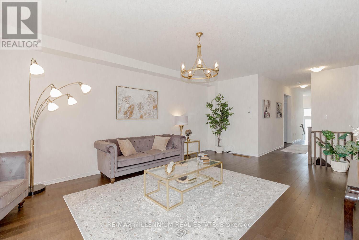
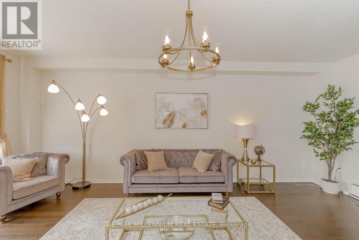
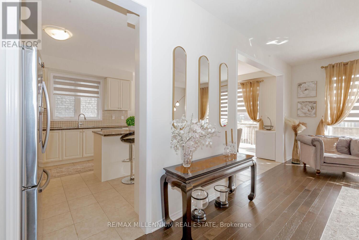
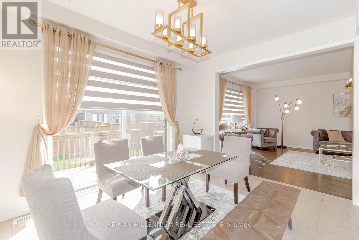
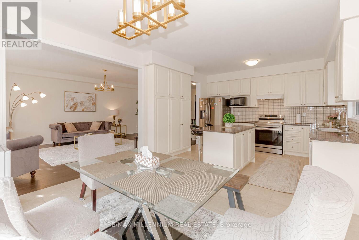
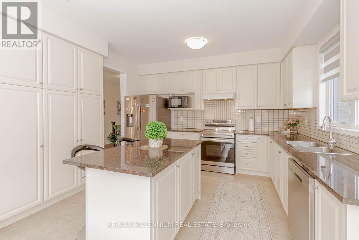
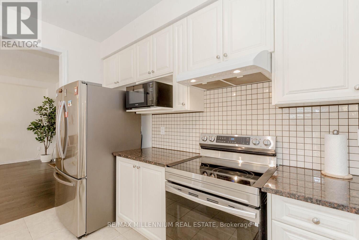
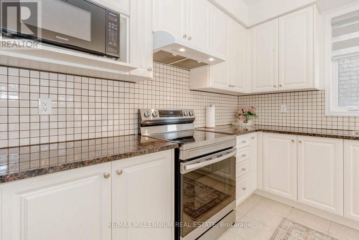
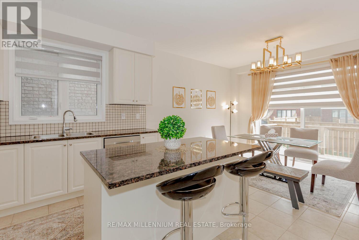
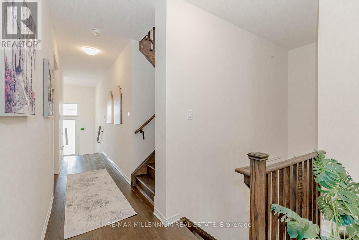
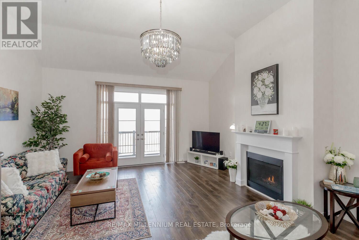
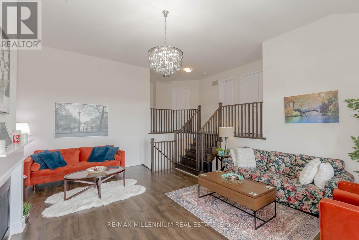
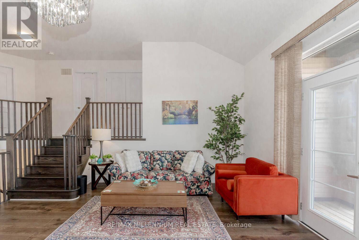
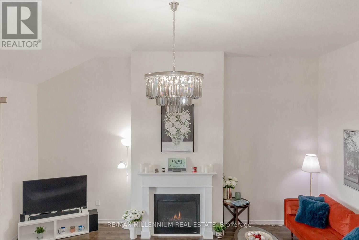
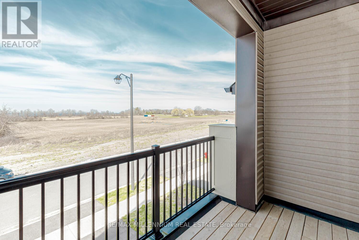
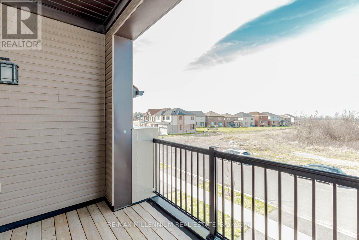
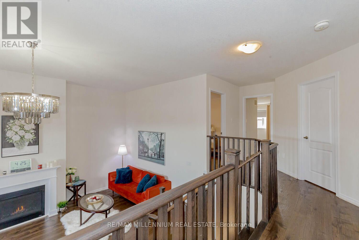
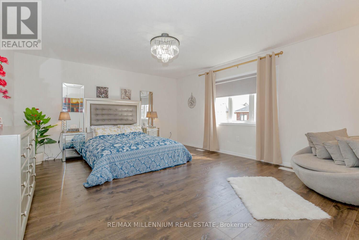
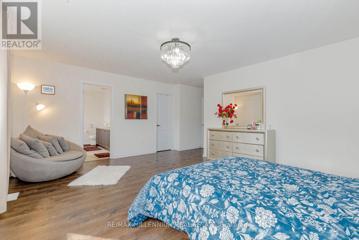
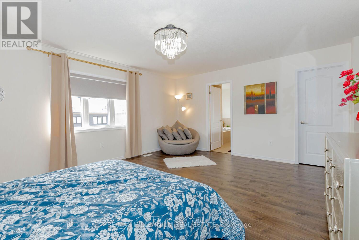
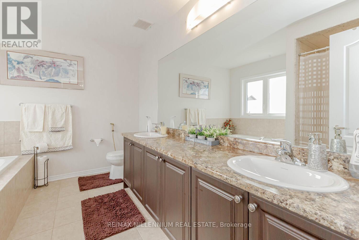
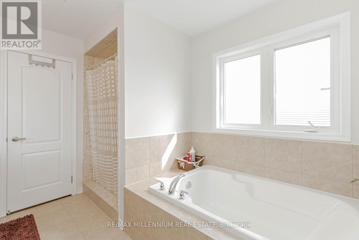
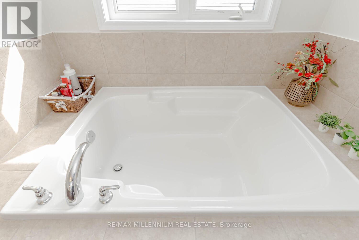
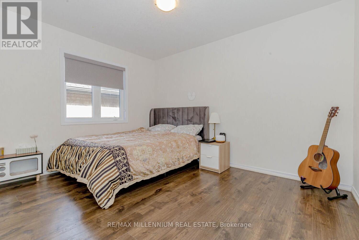
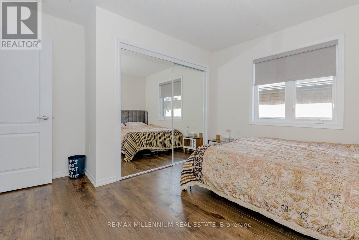
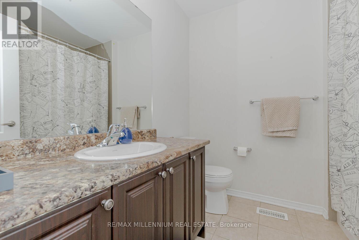
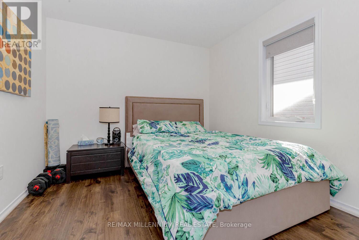
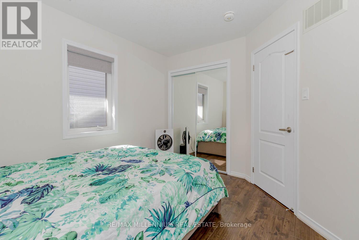
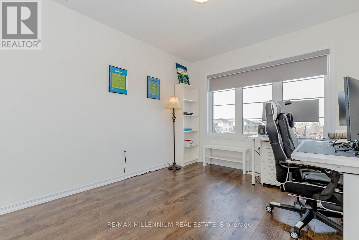
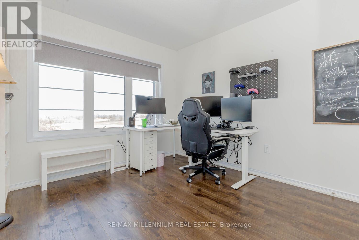
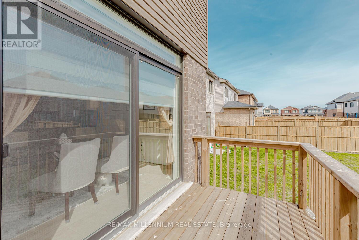
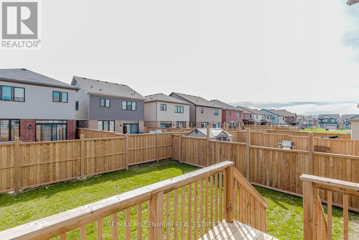
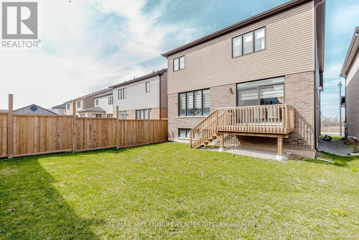
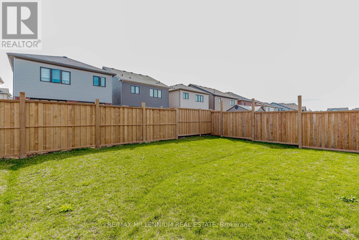








































31 ROYAL COACHMAN WAY
Hamilton
,Ontario
Bright and Inviting, 4 Bedroom, 3 Bathroom Unique Model Detached Home w/ Upper Level Family Room w/ Walk Out to Balcony, Located in The Highly Desirable Upper Stoney Creek Mountain Neighbourhood Overlooking Green Space From Your Balcony. This Spacious, Nearly 2600 Sqft Home Features Many Upgrades: Hardwood on Main Level, Upgrading Lighting Throughout The Home, Granite Countertops & Stainless Steel Appliances in the Kitchen, New Laminate Floors in Family Room + 2nd Floor, Oak Staircase, Fireplace in Family Room, and Much More! The Kitchen Features Plenty of Cabinetry w/ Separate Pantry, Granite Countertops, Newer Stainless Steel Appliances, Center Island + Breakfast Area with W/O to the Deck. Large Living Room Combined w/ Dining feat. Hardwood Floors. Separate Family Room Features Laminate Floors, Walk Out to the Balcony Overlooking Green Space, Gas Fireplace. 2nd Floor Has Four Bedrooms And Two Full Bathrooms - Primary Bedroom w/ 5pc Ensuite Bath Separate Shower & Tub And Walk-In Closet. Three Spacious Bedrooms w/ Closets. The Lookout Basement, a Canvas Awaiting Your Touch, Promises Additional Living Space Once Finished. Large Backyard Offering Private Outdoor Space With Access From The Kitchen Deck. This Home is More Than a Property, Its a Warm Invitation For a Loving Family to Create Memories. Close to Amenities, Shopping, Schools, Within Easy of Reach Parks and Amenities Make This Home the Perfect Match For You. **** EXTRAS **** Some furniture & decorative accessories in the home are available. Speak to agent for details (id:6355)



