







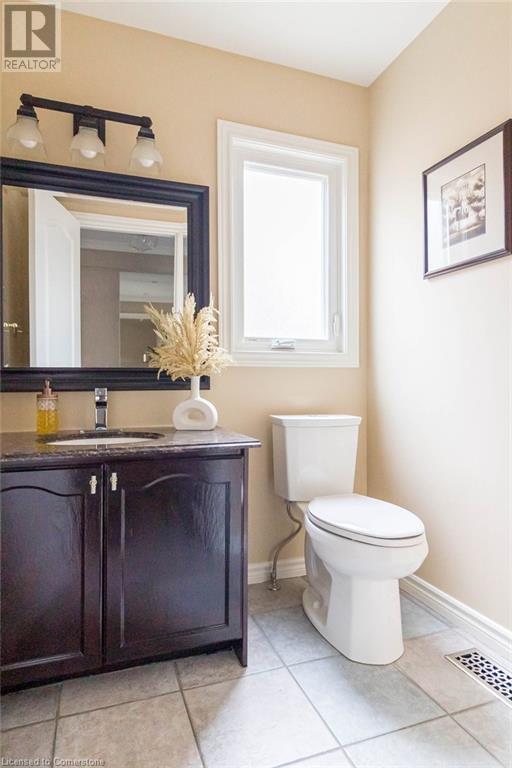














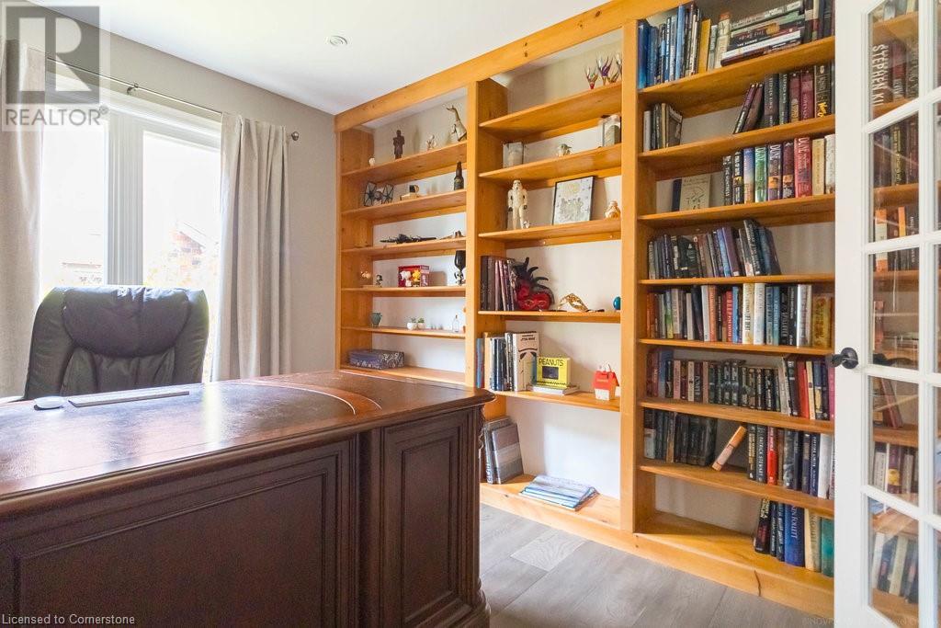


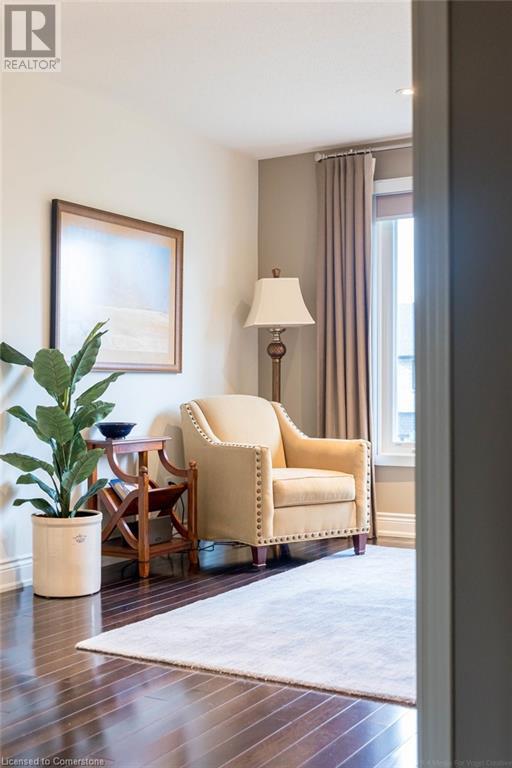

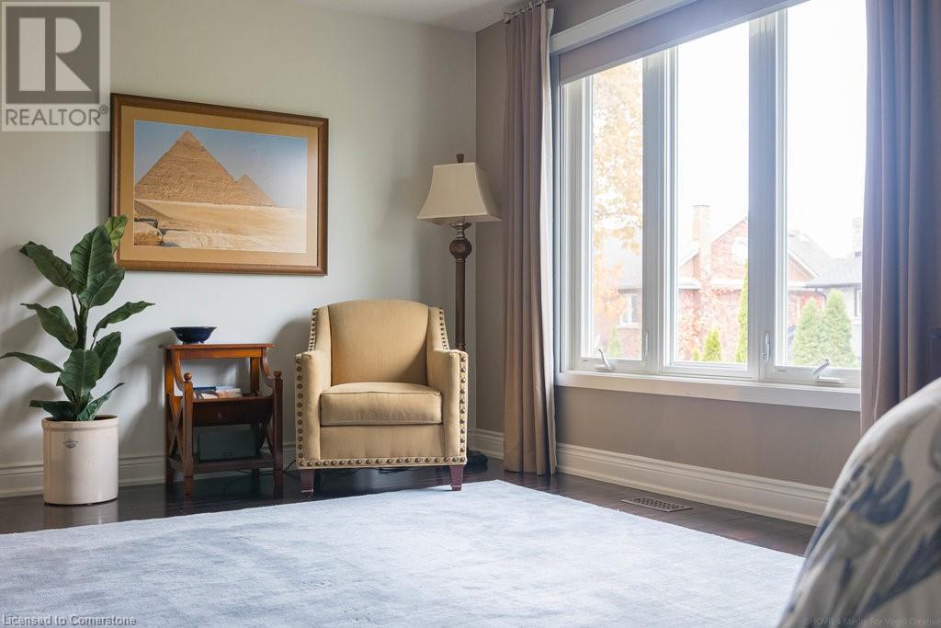





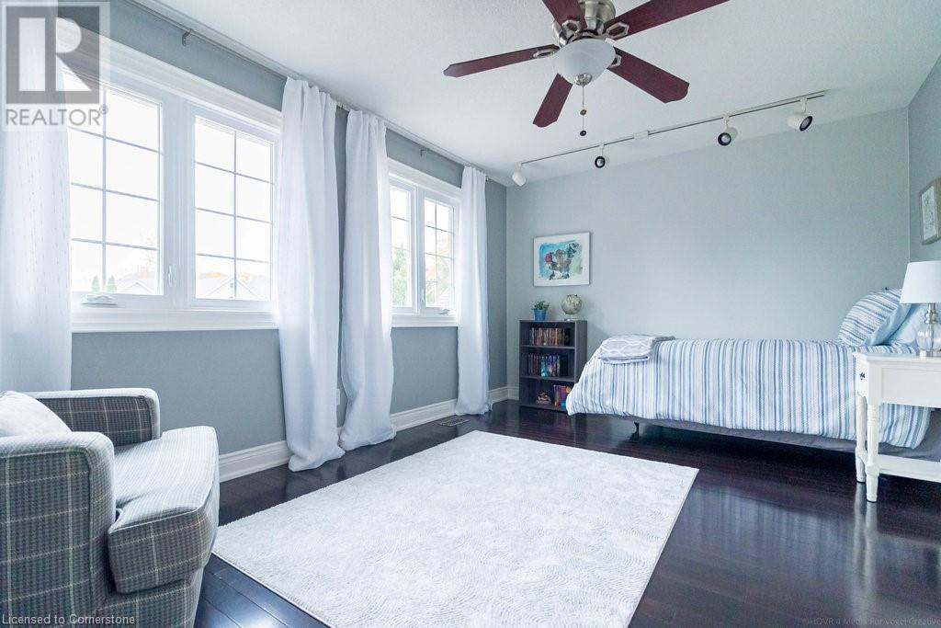
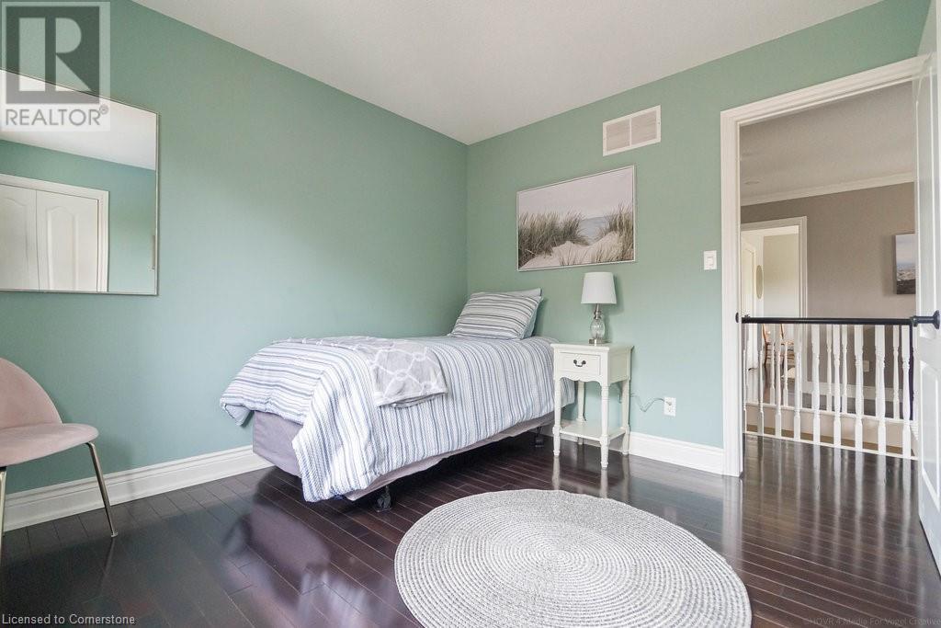



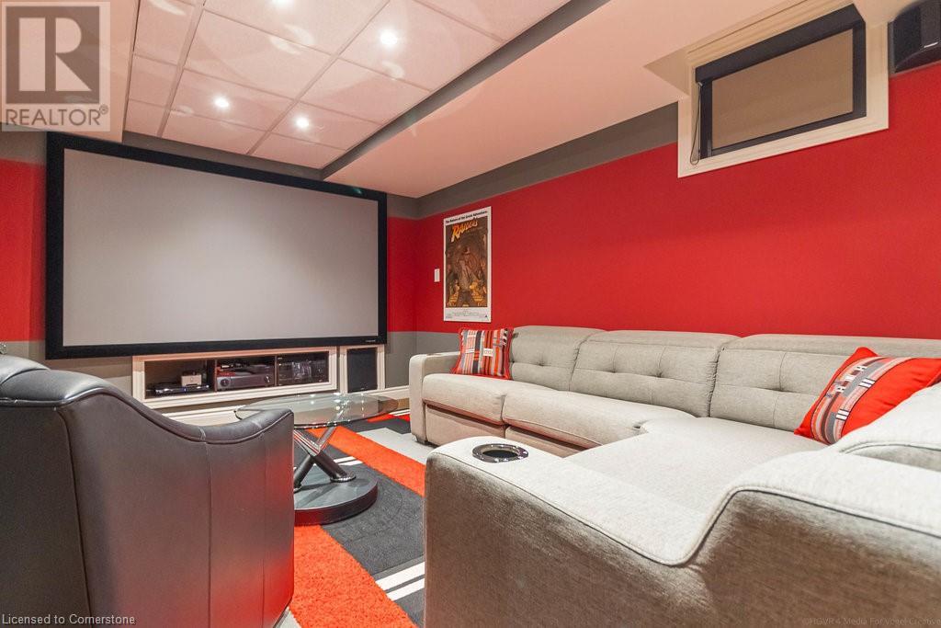




























































491 BUSH Drive
Hamilton
,Ontario
Welcome to this stunning nearly 3,000 square foot, 4-bedroom home—perfect for your family’s needs! As you enter the foyer, you’re greeted by a grand central hall staircase. The main floor features a formal living room with French doors and coffered ceilings, a home office with built-in bookcases, a bright family room with a cozy gas fireplace, a formal dining area, a powder room, and convenient main floor laundry. The expansive eat-in kitchen boasts stainless steel appliances, under-cabinet lighting, and patio doors that lead to a covered rear porch, ideal for entertaining. Upstairs, you’ll find a wraparound hallway that leads to three generously sized bedrooms, a 3-piece bathroom, and a stunning Primary Suite. This luxurious retreat includes a cozy seating area overlooking the backyard, a walk-in closet with custom organizers, and a professionally renovated ensuite featuring a marble dual-sink vanity, heated floors and towel rack, a relaxing soaker tub, and a custom glass shower adorned with river rock accents and dual showerhead. The finished basement goes beyond expectations, offering a media room equipped with a built-in speaker system, projector, and screen, along with a built-in linear gas fireplace. It also includes a wet bar with a full-sized fridge, a home gym, a powder room, a workshop/studio, and plenty of storage. Located in the desirable Maple Lane Annex neighborhood of Ancaster, you’ll enjoy close proximity to town, shopping centers, amenities, and highway access. This home is a must-see! (id:6355)



