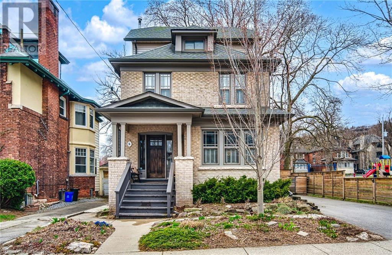
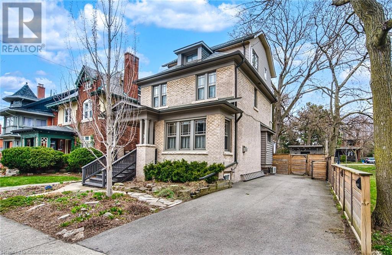
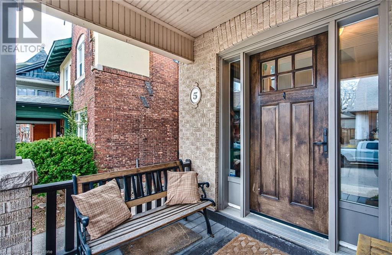
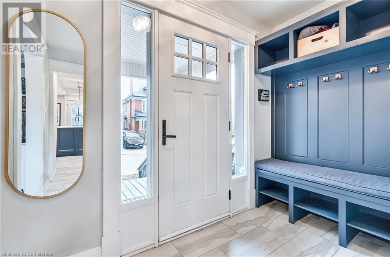
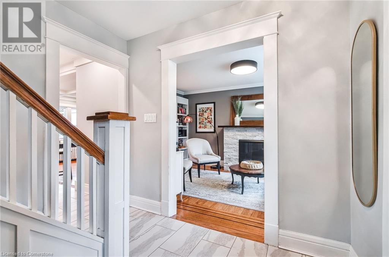

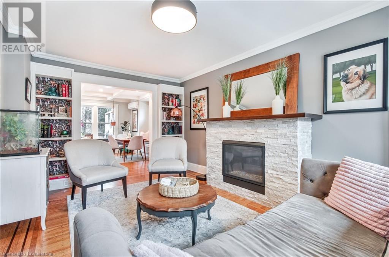
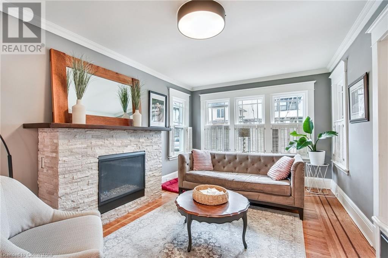
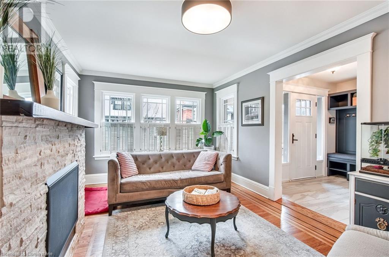

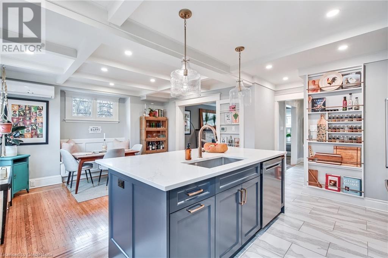
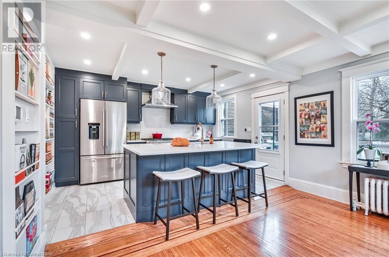

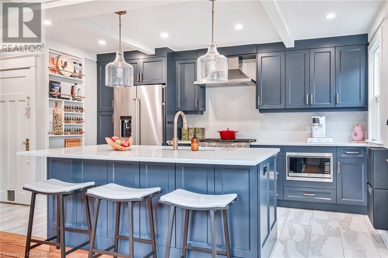
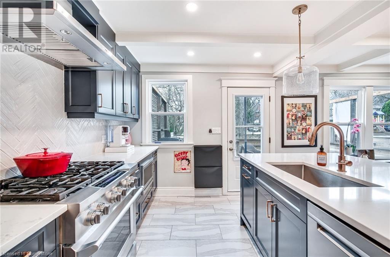
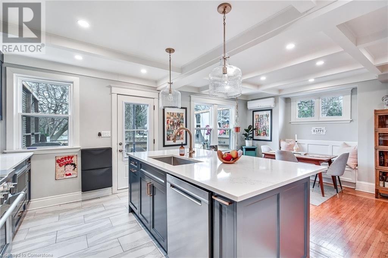
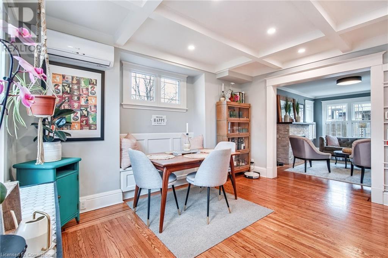

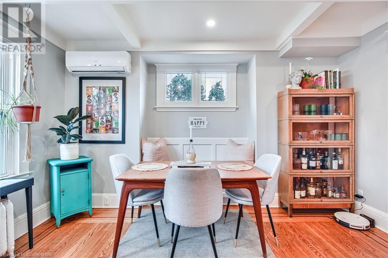
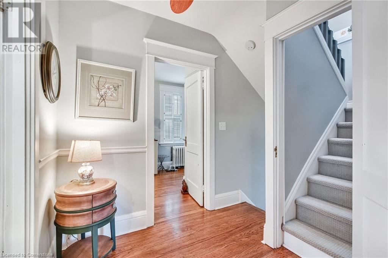
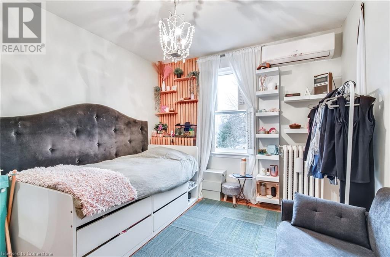
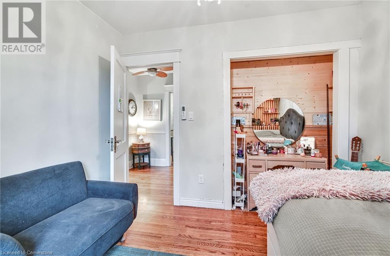
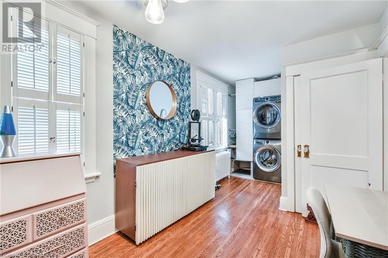
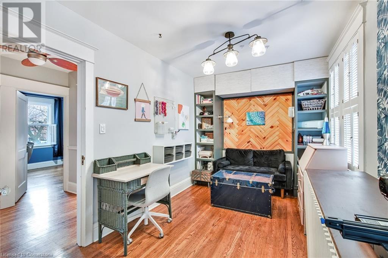

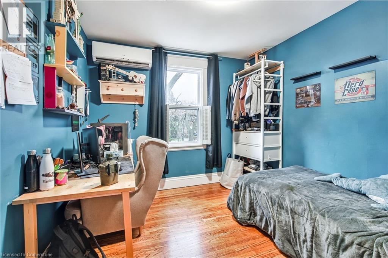


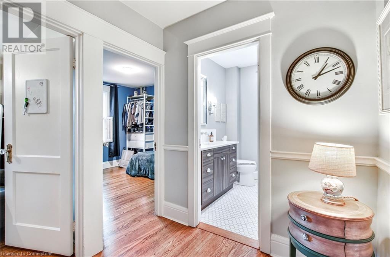
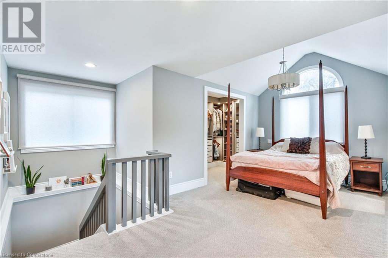
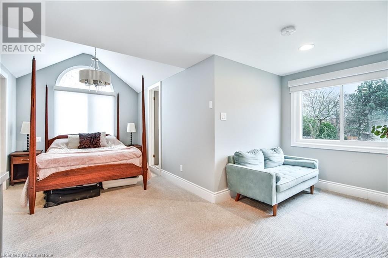
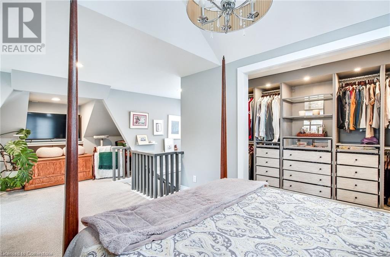
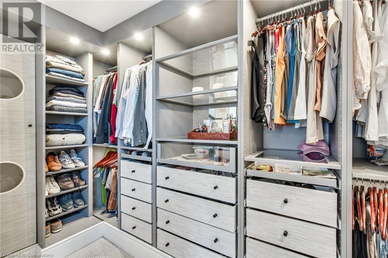

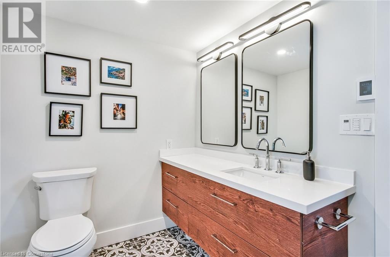

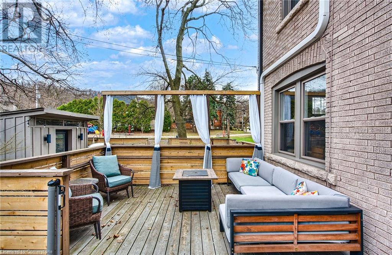
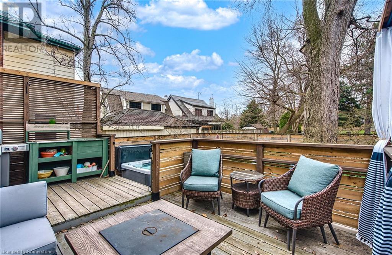
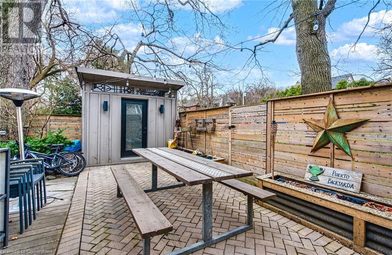
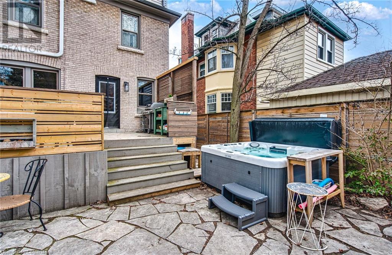

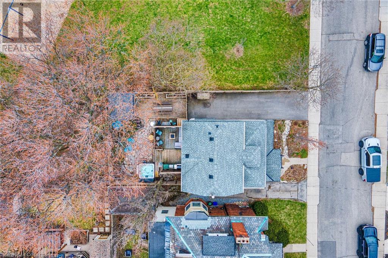
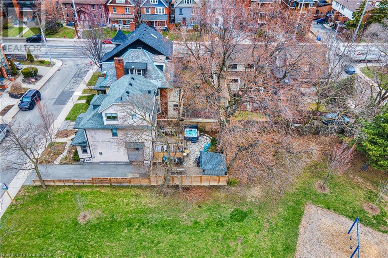




5 MAPLESIDE Avenue
Hamilton
,Ontario
Welcome to this absolutely stunning, fully renovated 3-storey detached home, nestled in the heart of the highly sought-after Kirkendall community. Offering a perfect blend of modern design and classic charm, this home has been thoughtfully reimagined with premium finishes from top to bottom - simply move in and enjoy. Step into a custom-designed entryway with built-in storage, making everyday living effortless and organized. The main floor flows beautifully with an open-concept layout centered around a showstopping kitchen. Anchored by a gorgeous oversized island, this eat-in kitchen is the heart of the home, featuring sleek cabinetry, stone countertops, high-end appliances, and elegant finishes that will impress even the most discerning buyer. The adjoining living room is equally inviting, complete with a cozy fireplace and bathed in natural light through large windows with custom shutters. Upstairs, the second level offers three spacious bedrooms, ideal for family, guests, or working from home, and a stylish, updated full bathroom. The third floor is devoted to a luxurious primary retreat, complete with a relaxing sitting area, a spa-inspired 3-piece ensuite, and a dream walk-in closet with custom organizers - a true private oasis. Outside, the beautifully landscaped backyard is built for entertaining and relaxing. Enjoy summer nights on the deck, soak in the hot tub under the stars, and admire the professionally manicured gardens. Every inch of the outdoor space is designed for both beauty and functionality. This home also features three updated bathrooms, custom shutters, and designer touches throughout. Steps to Locke Street's vibrant shops, cafes, parks, and excellent schools, the location is truly unbeatable. Additional upgrades include radiant heated floors in the kitchen and primary ensuite, a gas line for the BBQ, and drip irrigation systems in the front and back gardens. Your turnkey Hamilton home awaits! (id:6355)
Basement
Main level
Second level
Third level
| Your Name: | |
| Email: | Phone: |
| No obligation. We value your privacy, and never share your information with anyone. | |



