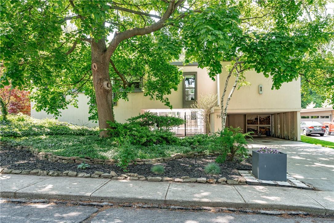
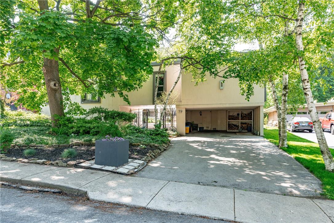
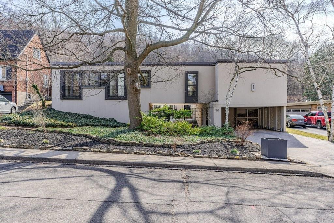
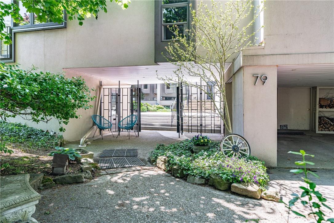
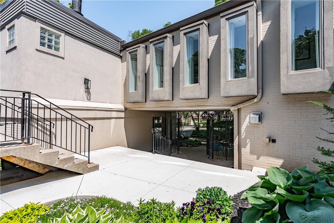
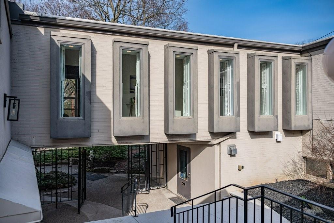
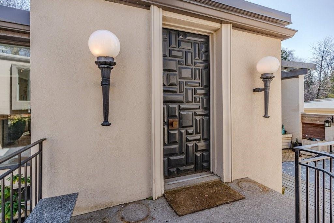
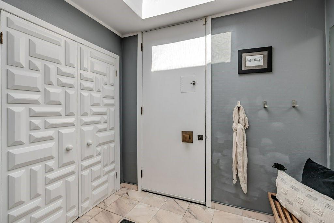
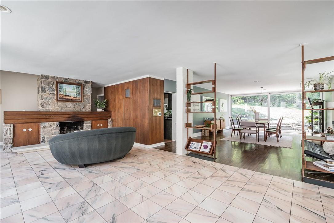
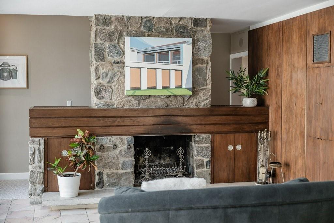
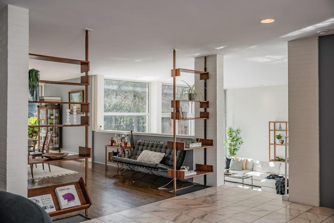
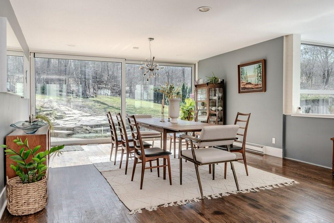
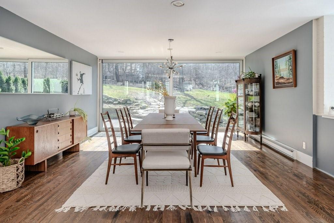
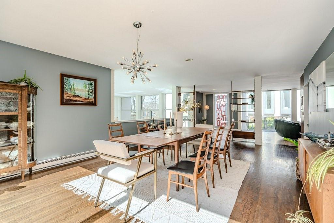
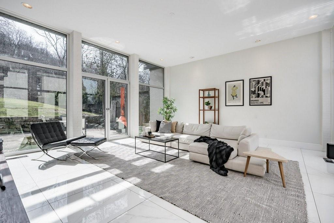
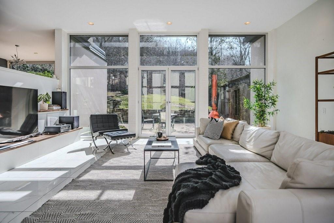
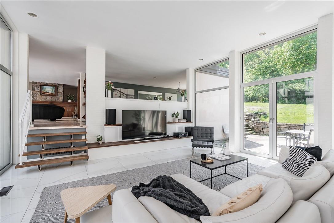
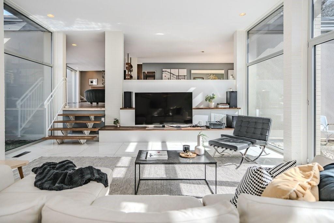
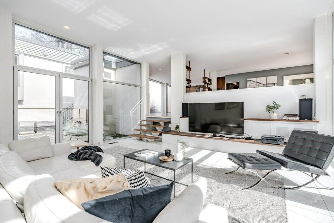
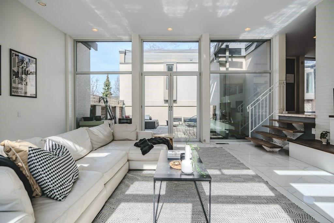
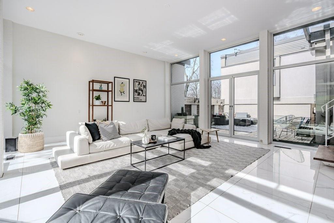
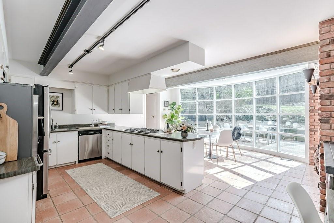
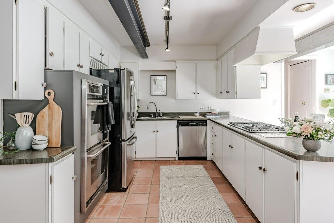
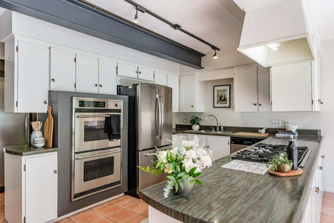
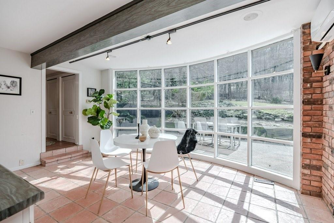
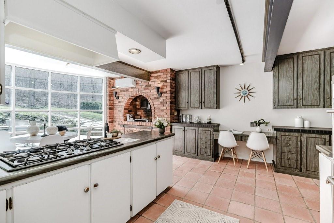
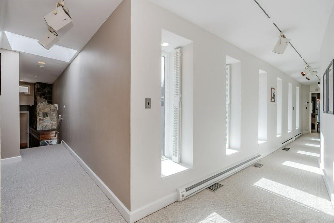
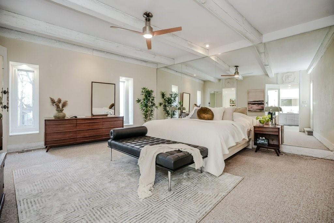
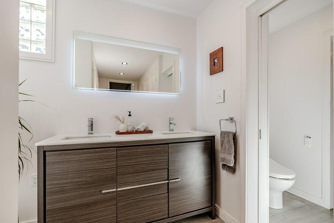
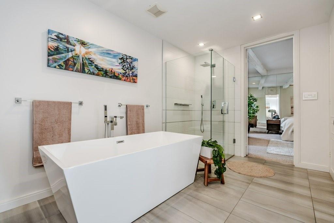
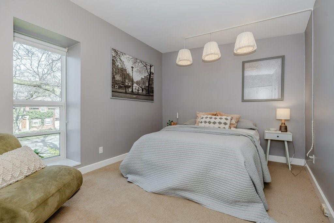
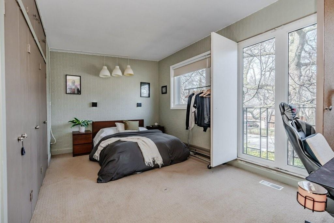
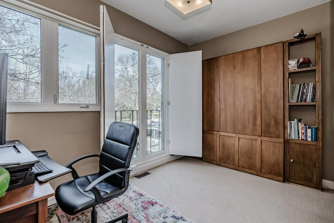
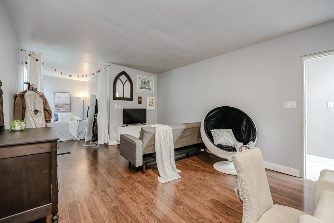
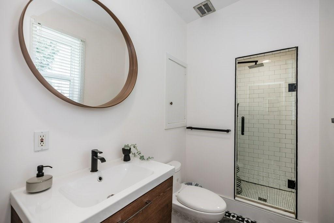
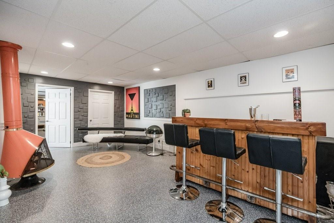
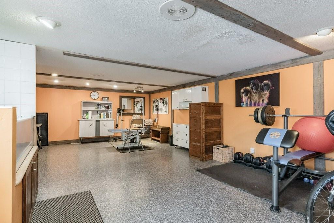
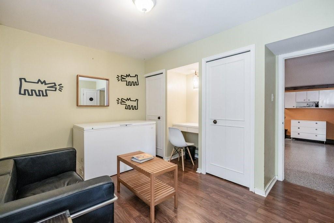
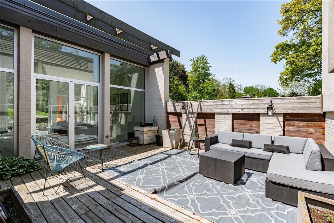
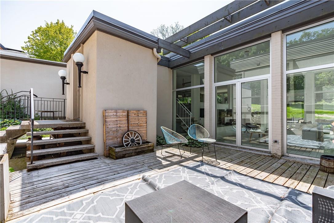
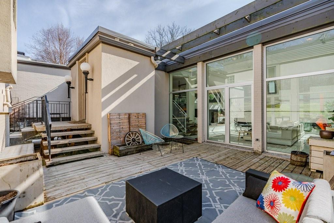
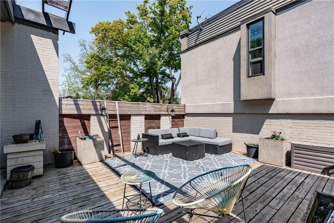
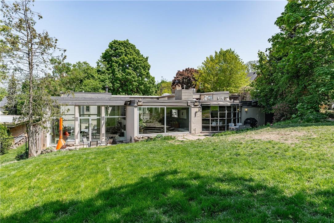
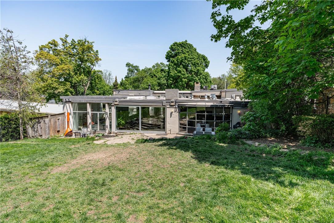
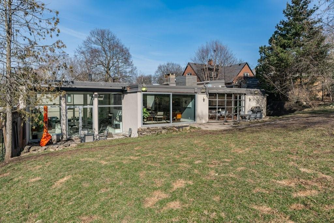
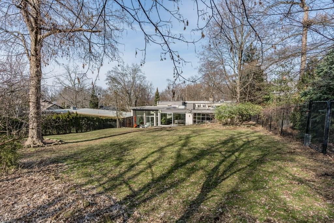
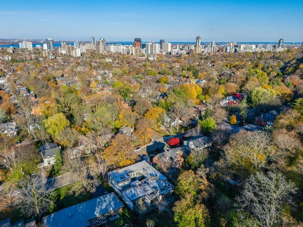
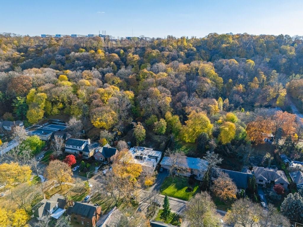
















































79 Amelia Street
Hamilton
,Ontario
An unparalleled mid-century modern masterpiece on one of Hamilton's most coveted streets. Designed by renowned architect Jerome Markson. Built by Charles Oliver in '59. Sprawling 0.425A lot against the scenic Niagara Escarpment. 5 bdrm, 6 bath, 4643 sq ft home w/ blend of architectural elegance & timeless design. Stunning open-concept flr plan. Form liv rm w/ wood-burning FP w/ fieldstone surround. Form din rm w/ hrdwd flrs & flr-to-ceil sliding door. Sunken great rm w/ flr-to-ceil windows, 2 sets of custom German patio doors; 1 leads to interior courtyard & the other leads to rear yard. Kitch w/ incl in-floor radiant heat, office nook, S/S app, dinette w/ bay window, & indoor grilling BBQ station w/reclaimed brick surround. 'L' shaped bdrm wing; 2 of the guest rooms w/ private ensuite baths. The luxe 17’9’’ x 17’7’’ primary suite feat a tastefully updated ensuite w/ glass shower, soaker tub, water closet, dbl vanity, storage closets & in-floor heating. Under the bedroom wing, discover a spacious fam rm, rec rm, studio, & a 3-pc bath - great in-law potential w/ its on-grade-lvl sep ent. The bsmt lvl feat laund, storage & bonus ‘fur’ closet. Updates incl Duro-Last PVC commercial-grade roof membrane (09), 3 furn (09 - 10), many windows ('09 to '22), 2 c-air units ('16), 3 hot water tanks ('21), kitch split-ductless ('22) & more. Carport parking for 2 vehicles. Fantastic location - walk to Locke St, parks & easy access to MAC, Mohawk, HSC, Hamilton's downtown, hospitals & more. (id:6355)



