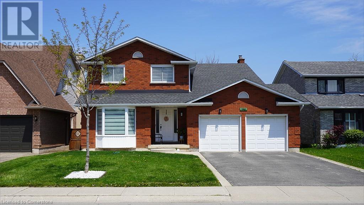
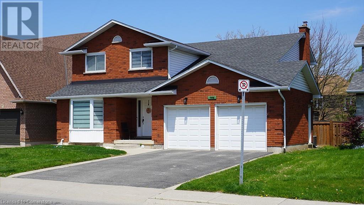
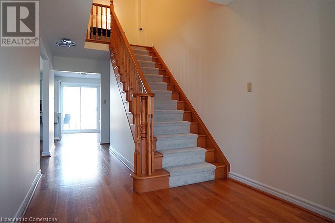
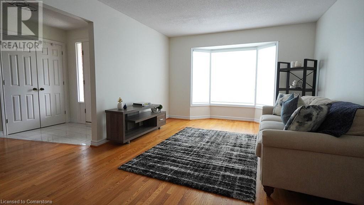
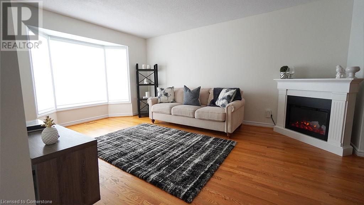
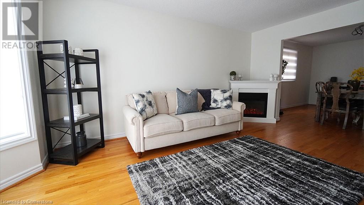
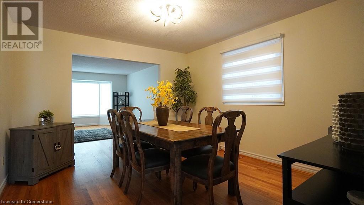
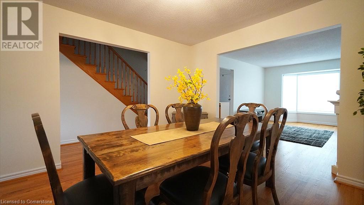
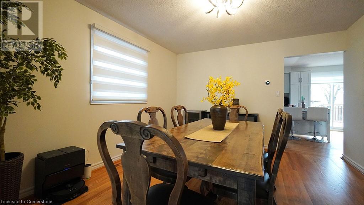
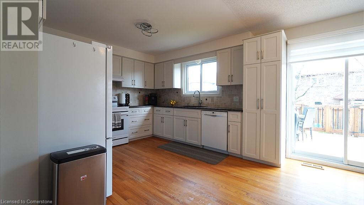
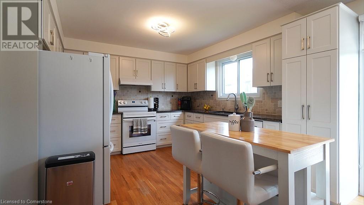
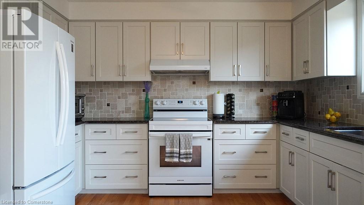
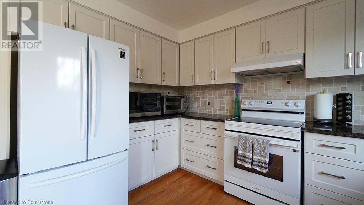
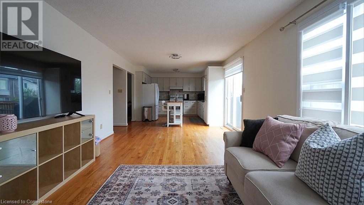
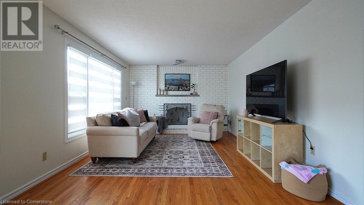
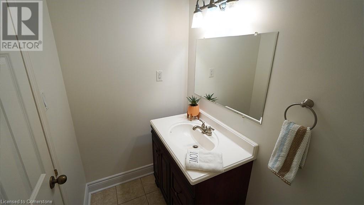
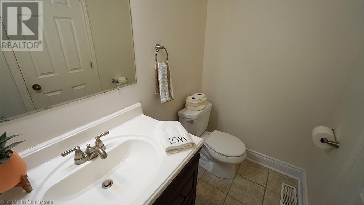
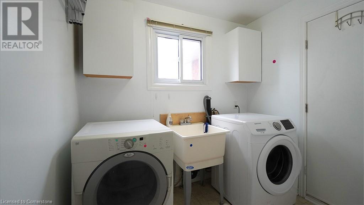
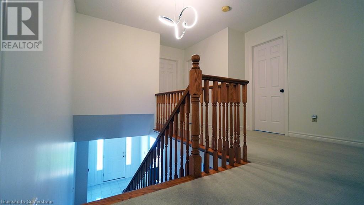
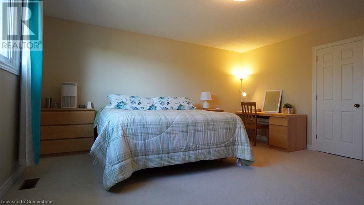
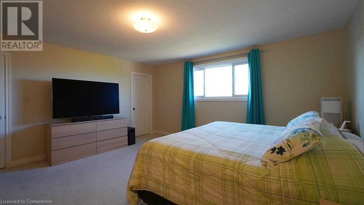
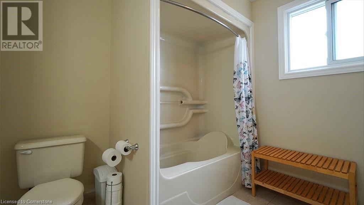
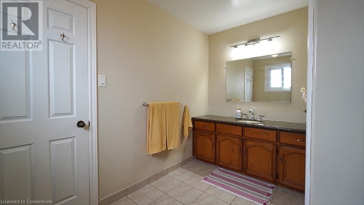
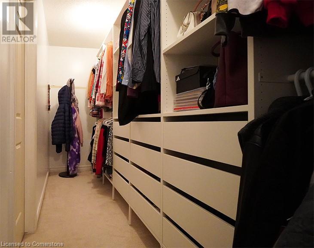
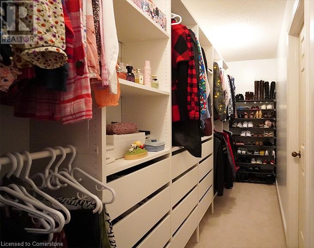
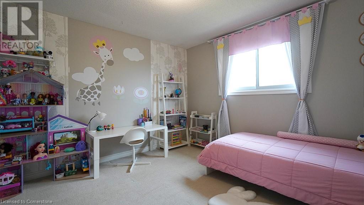
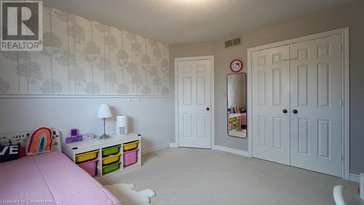
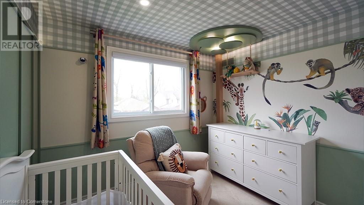
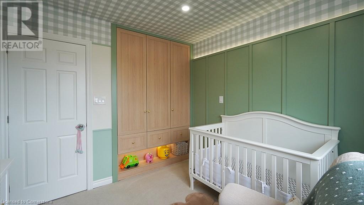
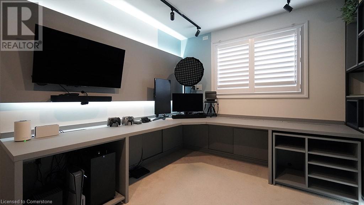
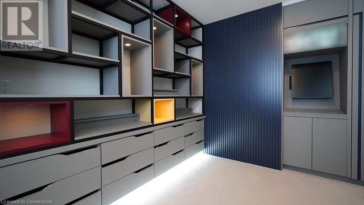
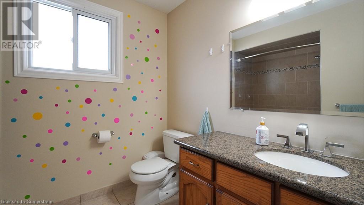
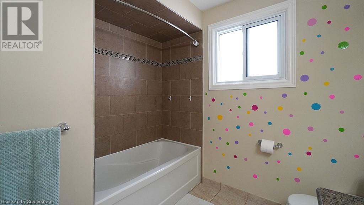
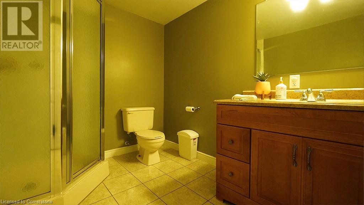
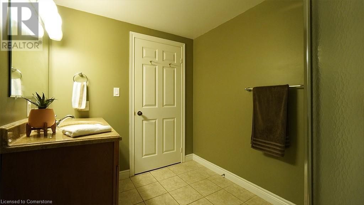
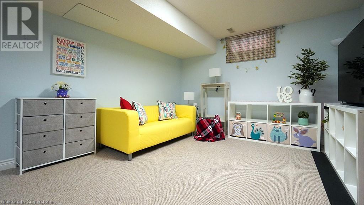
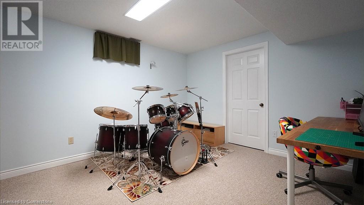
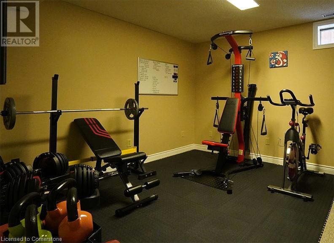
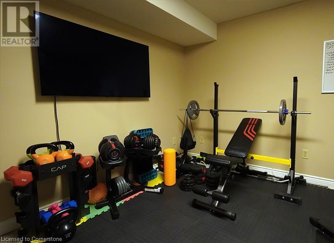
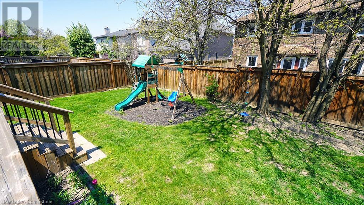
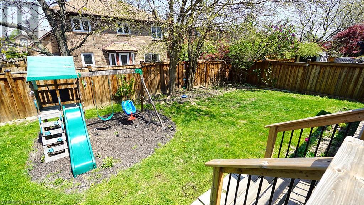
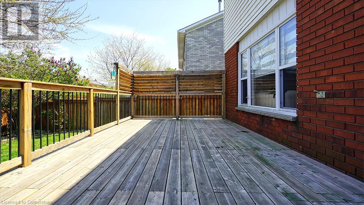
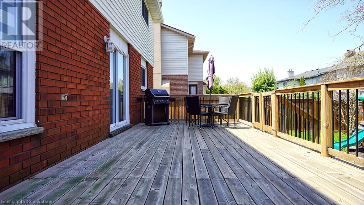
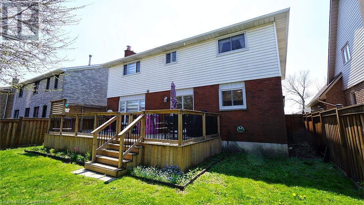
795 UPPER HORNING Road
Hamilton
,Ontario
Set on a full-sized lot with tidy front landscaping, 795 Upper Horning offers exceptional value: a 2,323 sqft, 4-bedroom, 4-bath family home with multiple living spaces and an unbeatable West Mountain location. Step inside to a bright, freshly painted main floor where an open-concept living and dining area flows into a recently renovated eat-in kitchen featuring abundant cabinetry and pantry storage, quartz counters and an island. The adjoining family rooms wood-burning fireplace creates a cozy hub with walk-out to a spacious deck (2020, child-safety features) overlooking a fully fenced (2017) backyard with ample green space, mature trees and privacy wall. Upstairs, large bedrooms headline a stunning primary suite with four-piece ensuite and a room-spanning 16-ft walk-in closet with modular organizers, as well as a custom-built home office with built-in cable management. A finished basement adds a large rec room, fifth bedroom, storage, cold room and a fourth bathroom. Practical upgrades abound: sump pump recently replaced; kitchen cabinets replaced in 2019; blinds installed in 2023 / 2024; breaker panel with whole-home surge protection. House also features a double driveway for four cars plus an attached two-car garage with inside entry to a mud-room / laundry combo. Inclusions: fridge, stove, dishwasher (all 2021), range hood, island, freezer, washer, dryer, and outdoor play structure. All this is tucked in a quiet family neighbourhood within walking distance of Gordon Price Elementary, St. Thomas Moore Secondary School, St Vincent De Paul Catholic School, shops and restaurants at Upper Paradise & Stone Church, just a two-minute drive to the Lincoln Parkway and Hwy 403, and a 5-minute drive to every big-box amenity on Golf Links (such as CostCo, Sobey's, Shoppers, HomeDepot, Cinema, and much more), making daily life and commuting a breeze. Move in and enjoy space, style and convenience for the whole family! (id:6355)
Basement
Main level
Second level
| Your Name: | |
| Email: | Phone: |
| No obligation. We value your privacy, and never share your information with anyone. | |



