
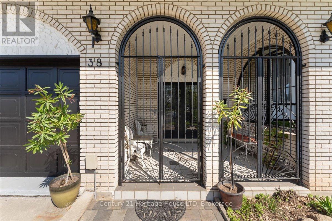
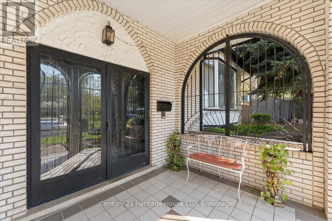
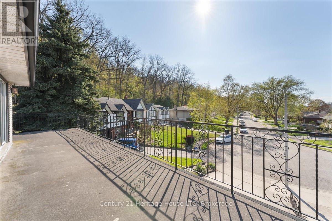
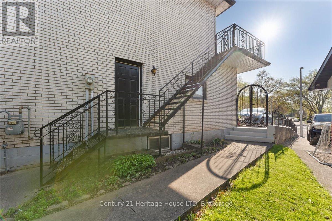
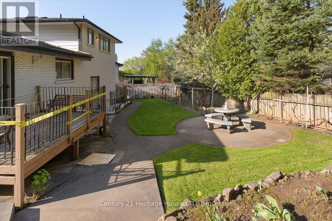
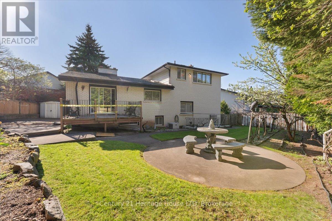
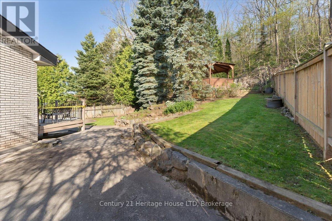
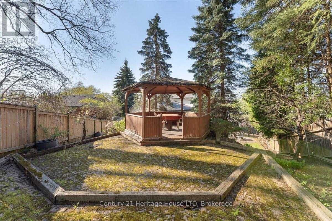
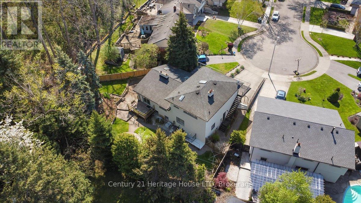
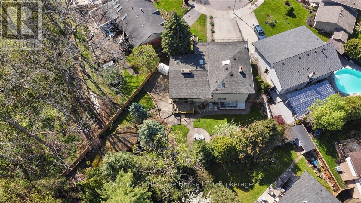
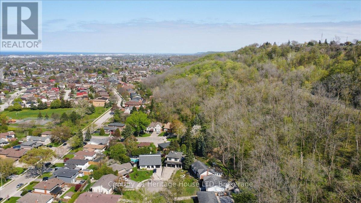
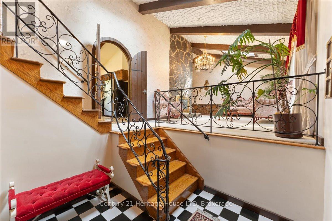
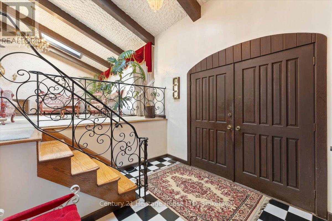
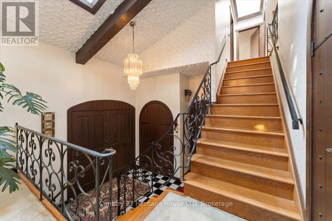
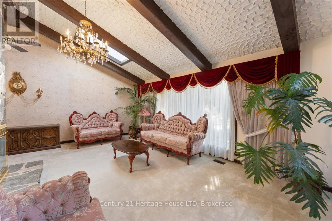
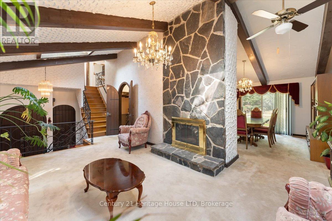
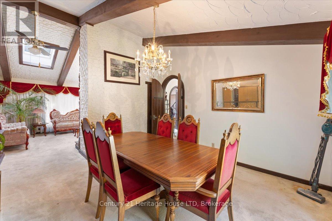
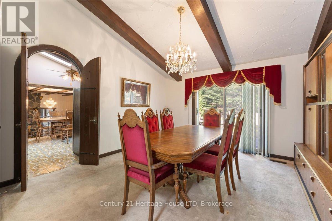
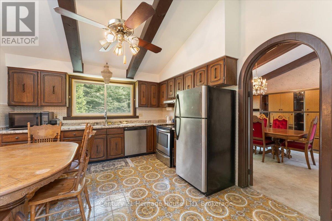
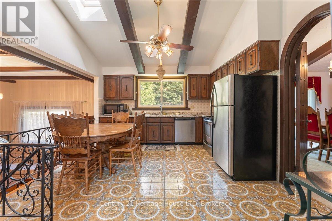
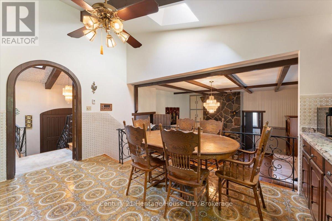
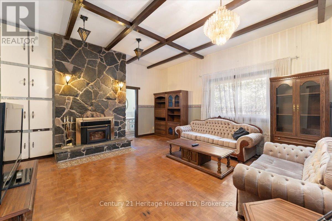
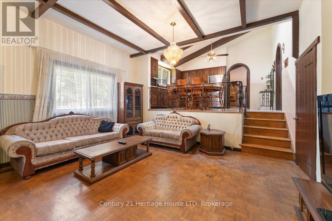
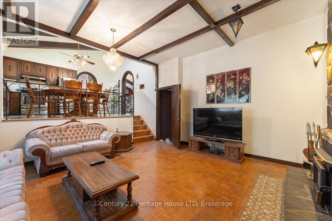
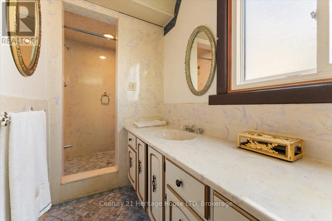
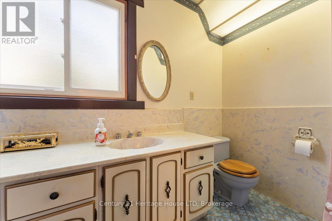
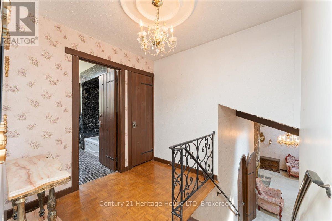
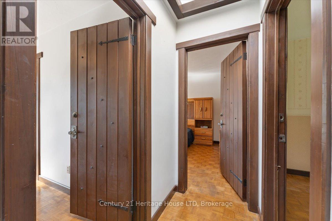
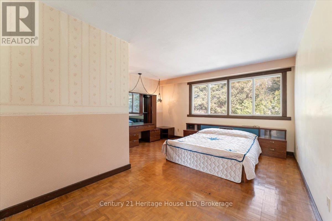
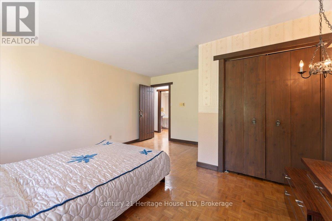
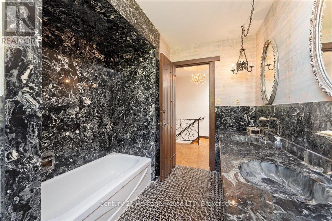
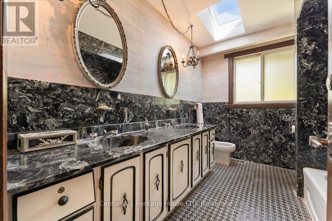
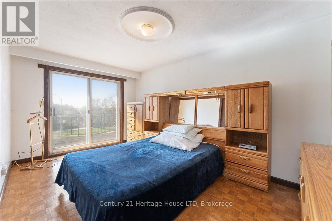
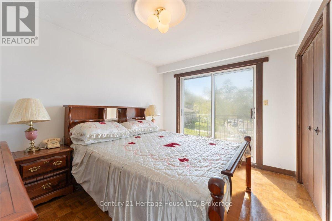
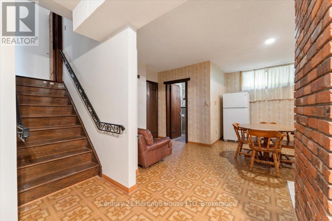
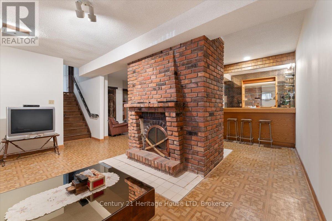
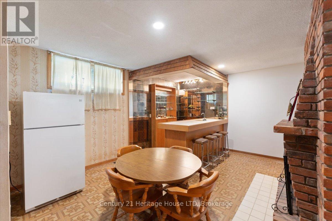
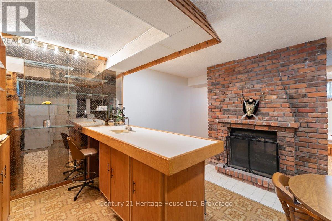
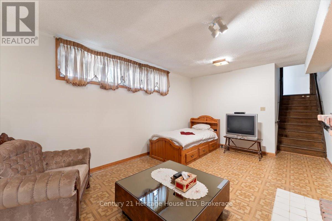
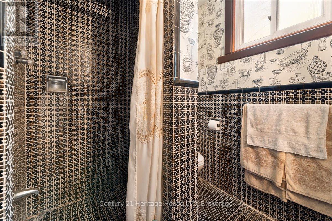
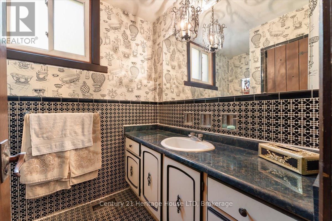
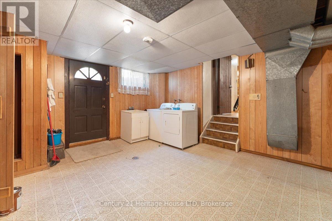
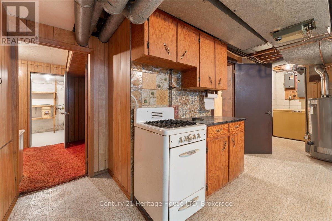
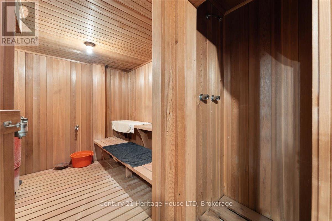
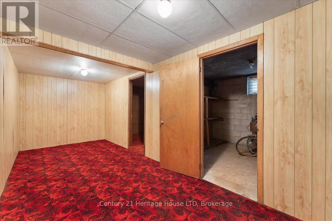
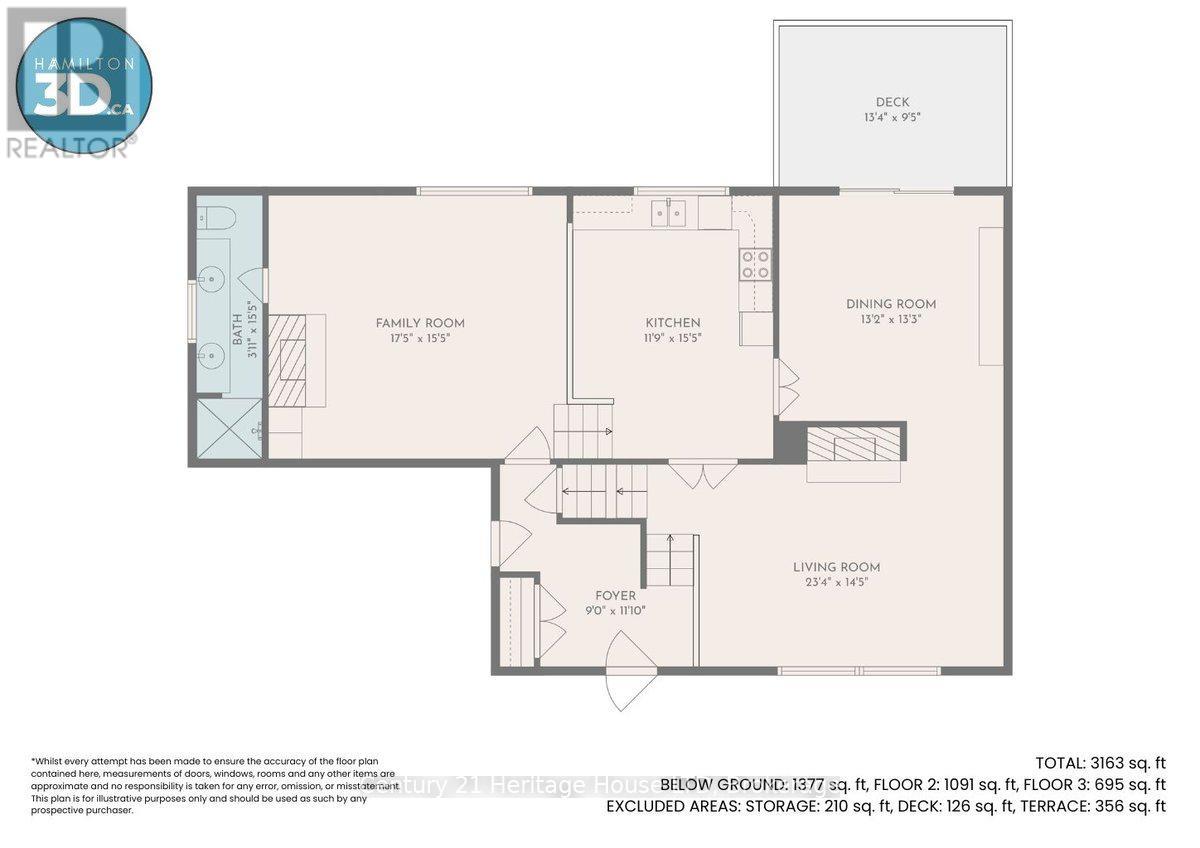
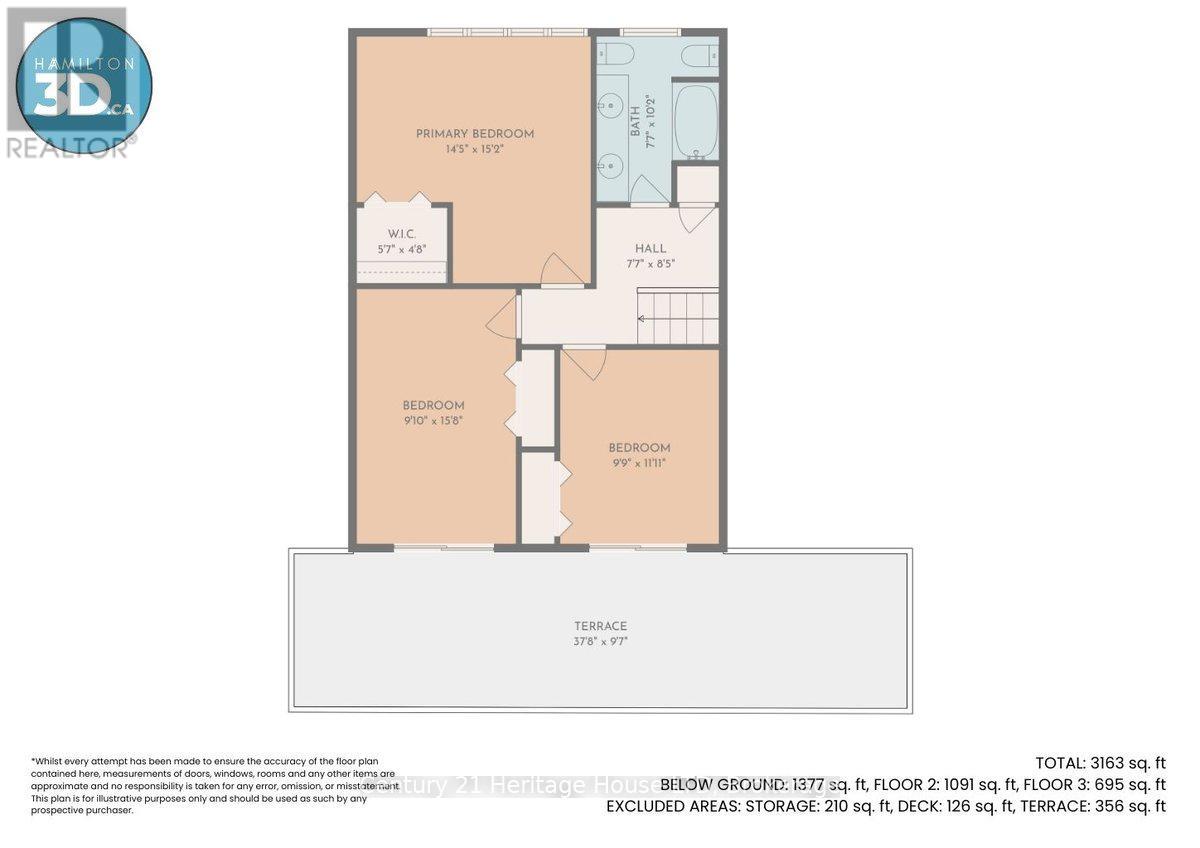
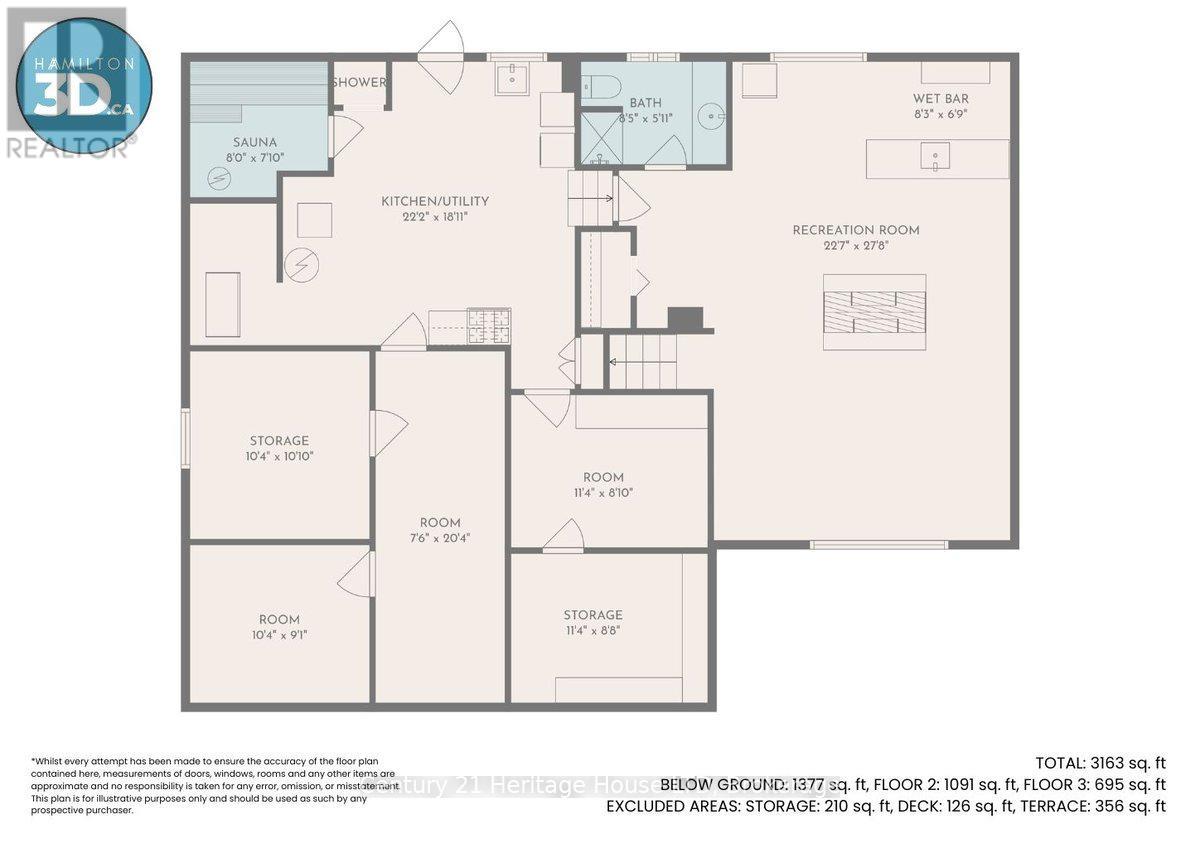

38 PALM COURT
Hamilton (Stoney Creek)
,Ontario
A Home with rare character in one of Stoney Creeks most Sought After Neighbourhoods. A private, quiet Cul de Sac built into the ravine as it envelops this homes façade. All Brick, with an attached Double Car Garage, Large 2nd floor balcony and covered front porch with cast iron railings. Enter the home through classic Oversized Doors and you will find beautiful tiling, skylights and Spanish Colonial Influenced Doors throughout the home. The Main Floor features Cathedral Ceilings with beams, Bay Window, Fireplace, Dining Room with Sliding Doors, and a Family room that could easily be turned into a master suite with an attached 3 piece bathroom. The Second Floor features 4 piece bathroom with Bidet, 3 Bedrooms with 2 of the bedrooms that have sliding doors going out to the Large Balcony with a Fire Escape. Lower level includes another full bathroom, double-sided Brick Fireplace and a Wet Bar. The Basement has a separate entrance, Sauna and a Kitchen capability. Backyard has concrete patio, small vineyard and a Gazebo to truly take in the escarpment. With almost 4000 Square Feet of Living Space, Close to the QEW, schools, and no rear neighbours with a Ravine on your back doorstep the possibilities are endless. A special home for a buyer that appreciates style, location, and a build that lasts. (id:6355)
Basement
Ground level
Lower level
Main level
Second level
| Your Name: | |
| Email: | Phone: |
| No obligation. We value your privacy, and never share your information with anyone. | |



