

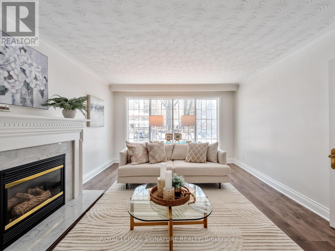
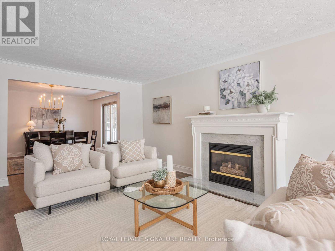
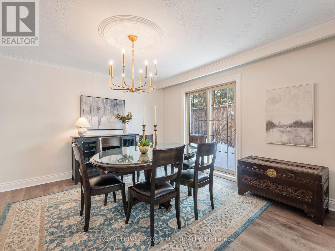
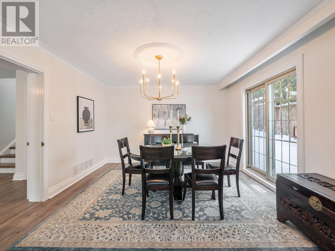
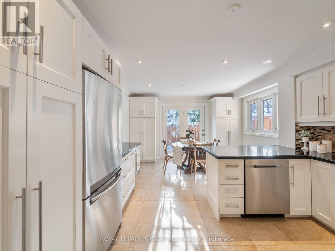
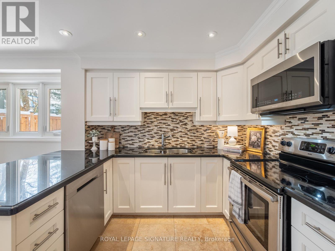
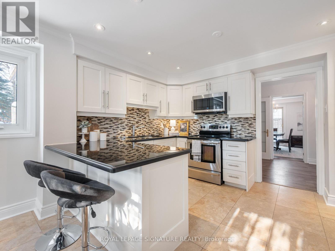
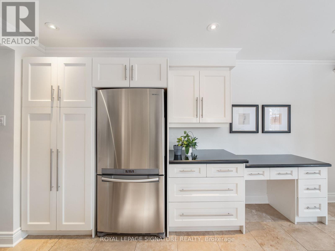
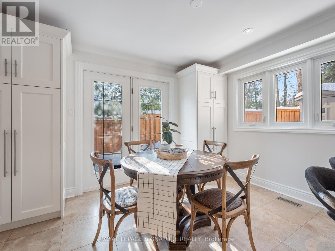
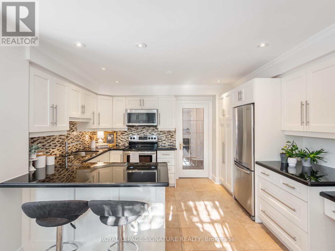
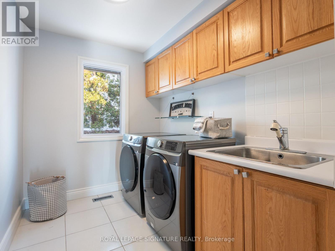
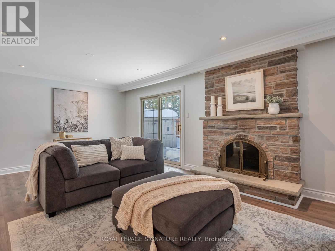
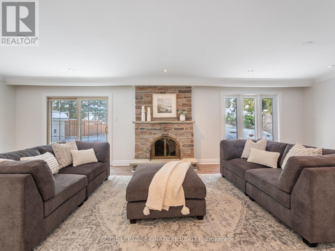
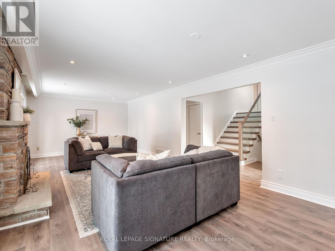
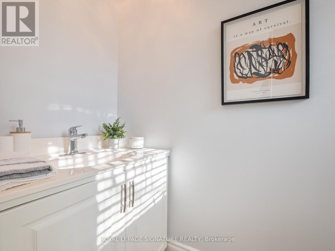
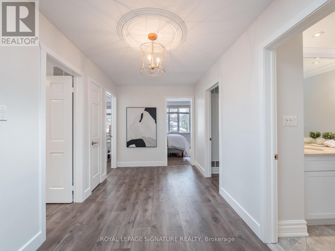
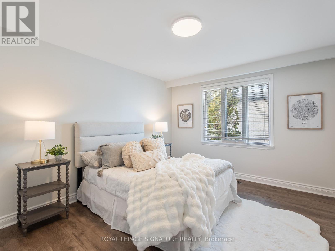
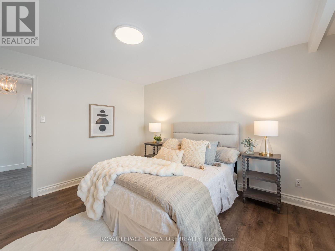
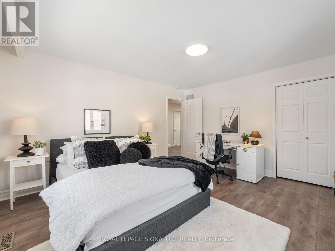
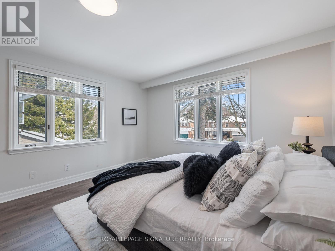
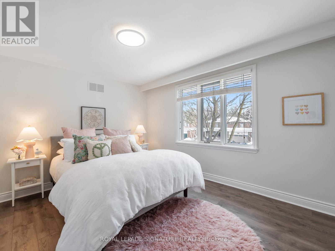
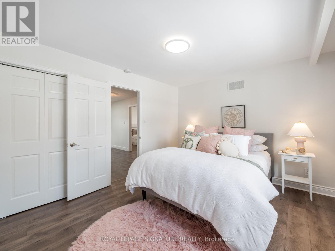
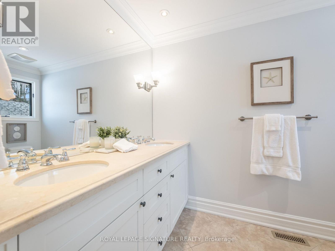
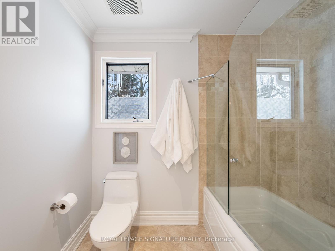
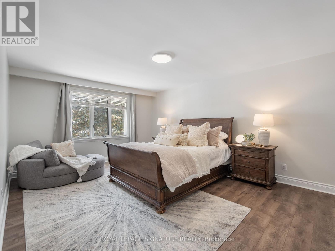
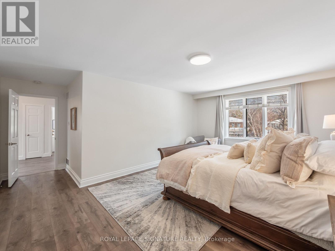
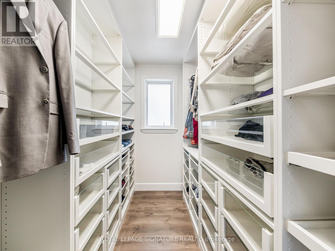
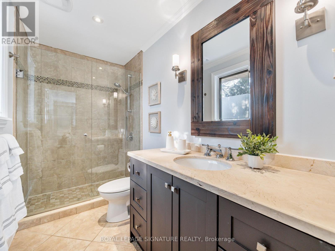
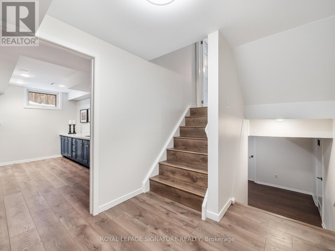
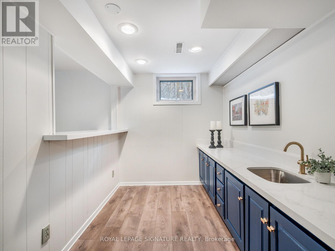
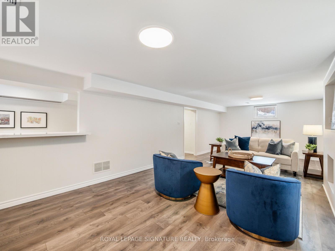
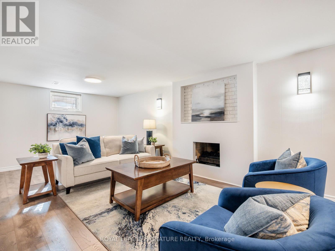
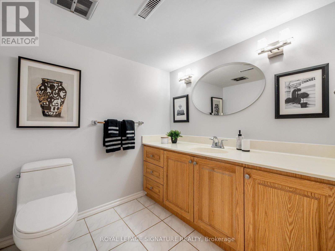
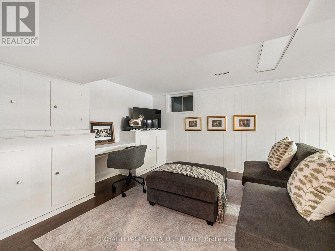
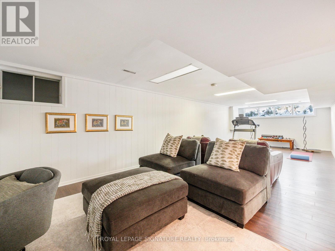
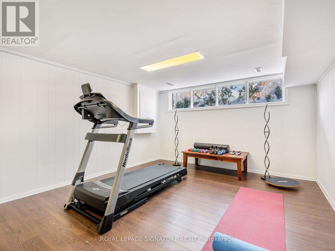
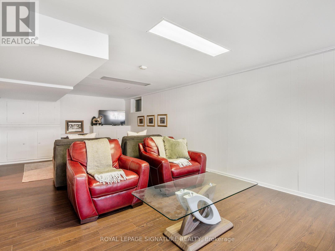
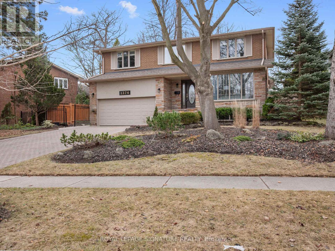
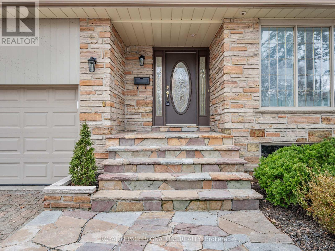
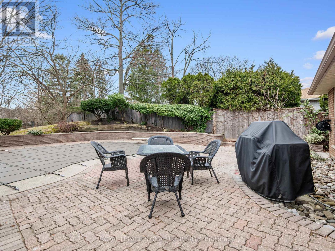
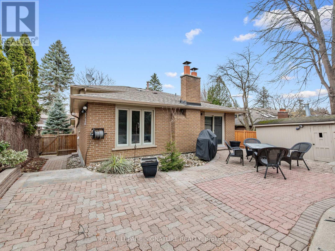
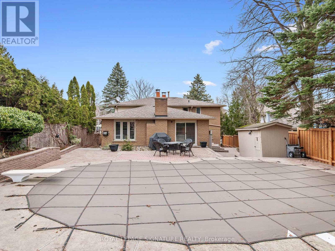
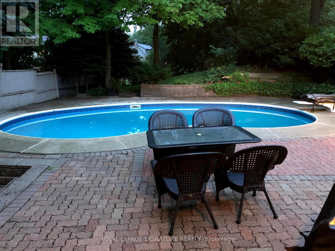
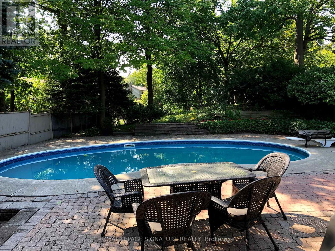
1376 TECUMSEH PARK DRIVE
Mississauga (Lorne Park)
,Ontario
Tucked away in the prestigious Lorne Park community, this stunning back split is more than just a house - it's a home where lifelong memories are made. Designed for refined entertaining and relaxed family living, its versatile layout and thoughtful upgrades create an effortless blend of timeless charm and modern convenience. The spacious eat-in kitchen, featuring travertine floors, abundant storage, and an oversized pantry, makes meal prep and family breakfasts a breeze. The formal dining and sunlit living rooms provide an elegant backdrop for hosting, while the expansive family room with a walkout to the backyard is the perfect spot for weekend hangouts and family time. Summers are spent poolside, with kids splashing while you unwind on the patio, followed by outdoor dinners under the stars - this home was made for gathering. Upstairs, four bright and spacious bedrooms offer custom closet organizers to maximize storage. The grand primary suite features a walk-in closet with built-ins and a private ensuite, offering the ultimate retreat. The lower levels provide incredible flexibility, whether you need a home office, gym, playroom, or in-law suite. Nestled on a private lot with mature trees and ravine-like setting, this home offers a peaceful escape while keeping you connected to everything the city has to offer. Walk your kids to top-rated public and Catholic schools, then enjoy nearby parks, trails, and the breathtaking Brueckner Rhododendron Gardens. Just minutes from Port Credit's boutique shopping and waterfront dining, with quick access to two GO stations and the QEW for an effortless commute. This isn't just a house - it's a place to grow, entertain, and truly call home. (id:6355)
Basement
Main level
Second level
| Your Name: | |
| Email: | Phone: |
| No obligation. We value your privacy, and never share your information with anyone. | |



