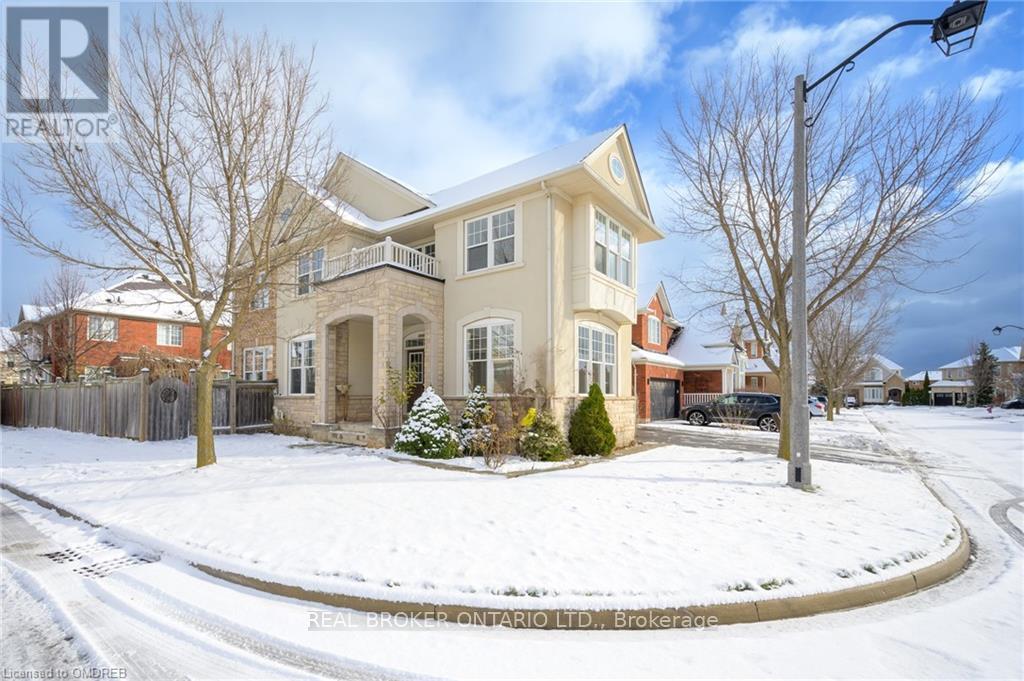








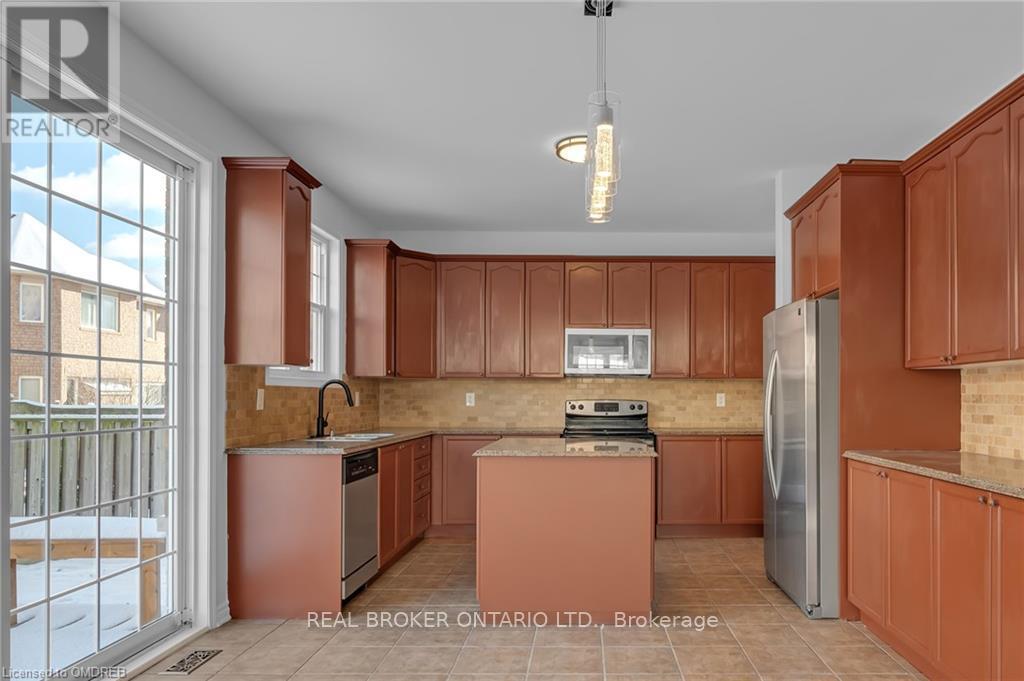
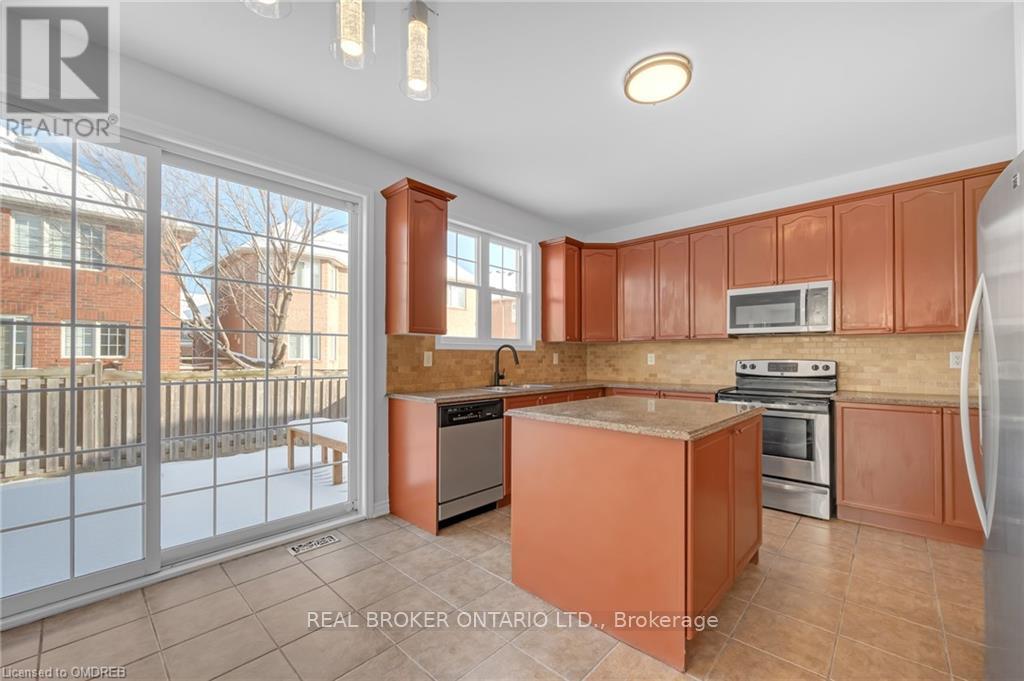








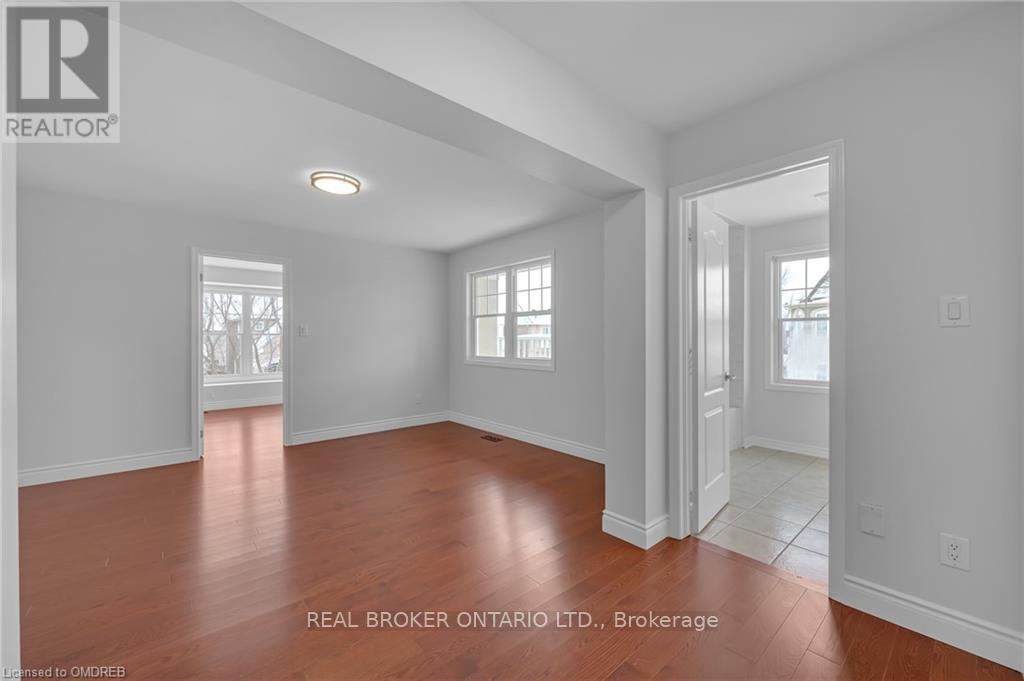










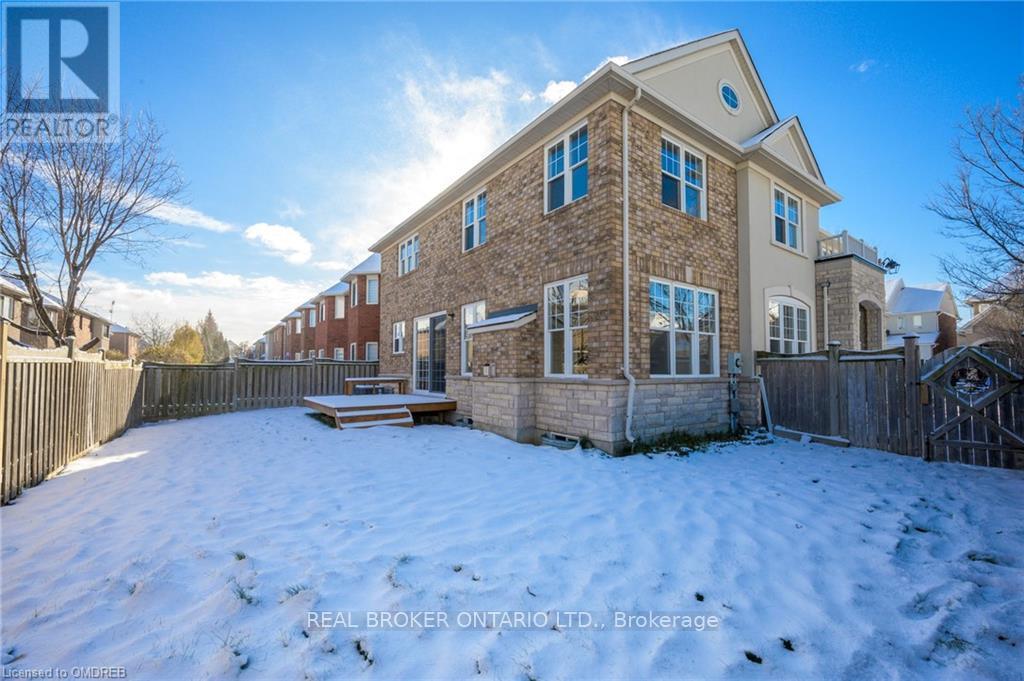





































2390 CALLOWAY DRIVE
Oakville (1019 - WM Westmount)
,Ontario
This 2-storey Mattamy home in the desired West Oak Trails neighbourhood checks all the boxes! It features 4+1 bedrooms and a versatile bonus room, perfect as an office or extra living space. The main floor has hardwood flooring in the living, dining, and family rooms, paired with an upgraded oak staircase. The dining room adds charm with its coffered ceiling and elegant columns. The kitchen is spacious and functional, offering plenty of pantry storage, a central island, granite countertops, stainless steel appliances, and a large patio door that opens to the backyard. Upstairs, the primary bedroom includes a walk-in closet and a private ensuite with a Jacuzzi tub, 3 additional bedrooms, a 4-piece bath, a large laundry area with a sink, and a flexible bonus space complete the upper level. The fully finished basement features a kitchen, living area, bedroom, and 3-piece bath, making it ideal for an in-law suite. Situated in a prime location, this home is within walking distance of top-rated schools (including Catholic and French Immersion), parks, trails, transit, and the Bronte GO. Shopping, highways, and the hospital are just minutes away. Recent updates include fresh paint, new light fixtures on the main floor, all bathroom vanities have been replaced, smooth ceilings, and brand-new hardwood on the second floor. Ready for you to move in and enjoy! (id:6355)



