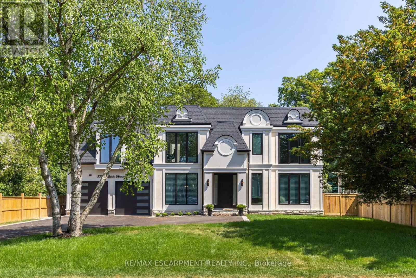
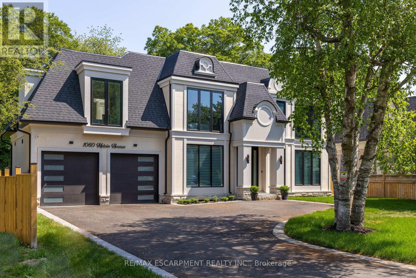
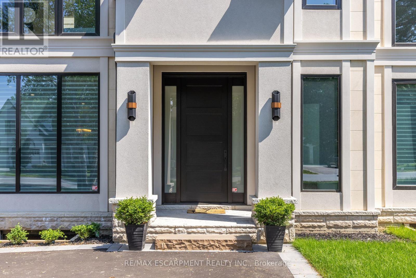
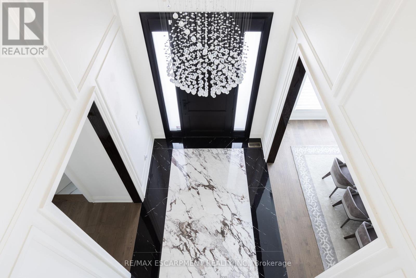
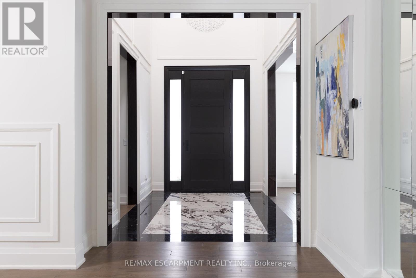
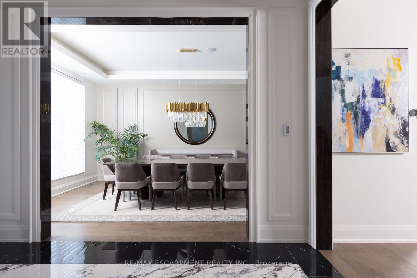
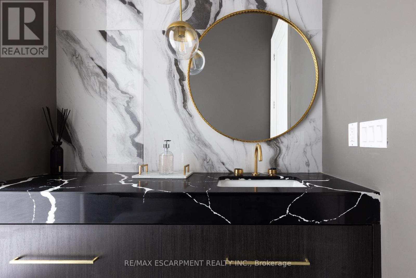

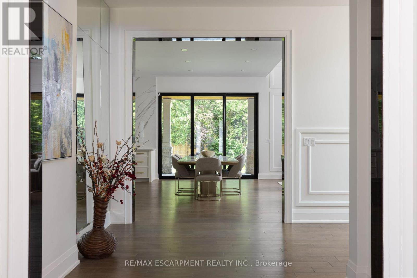
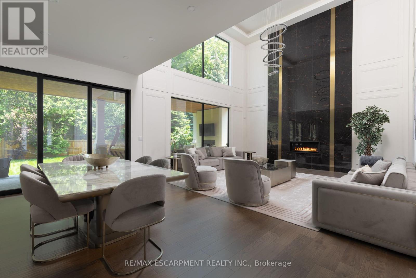
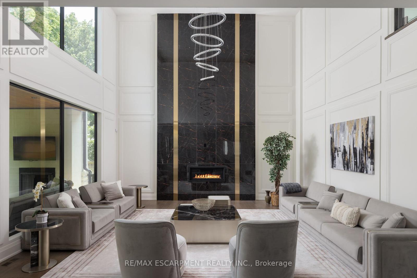
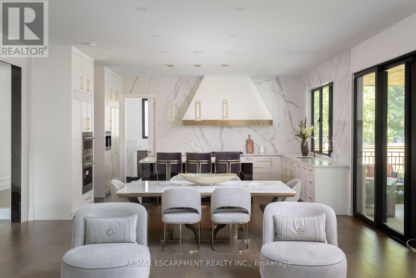
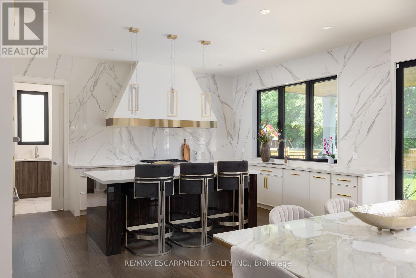
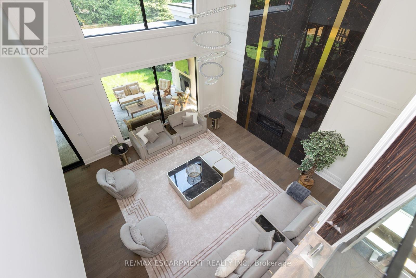
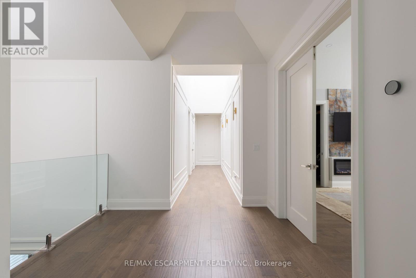
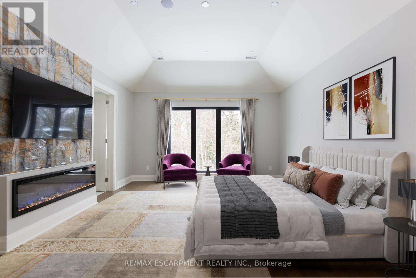
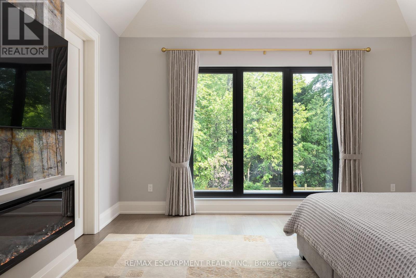
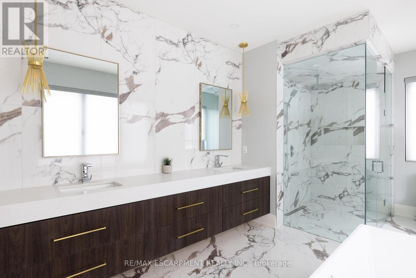
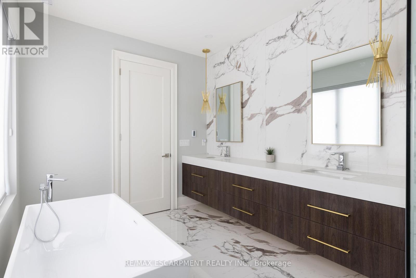
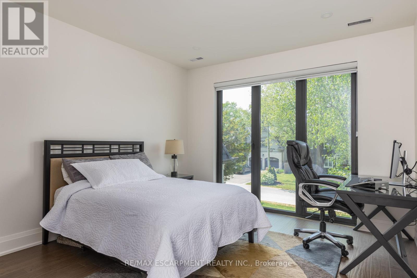
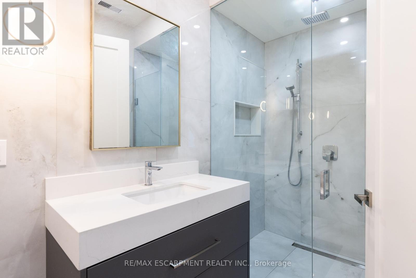
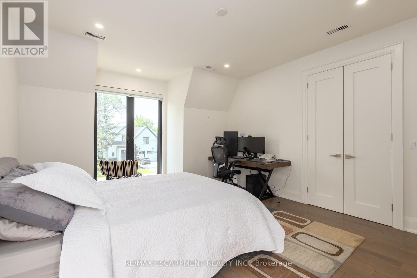

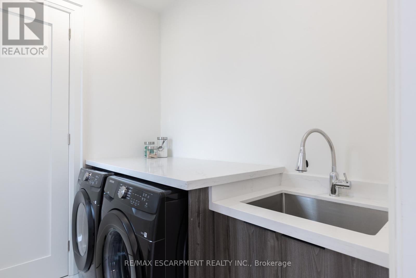
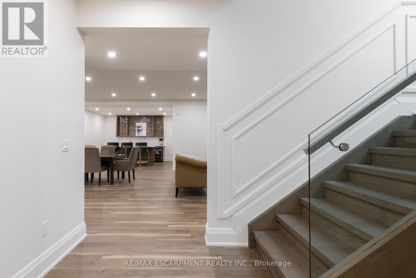
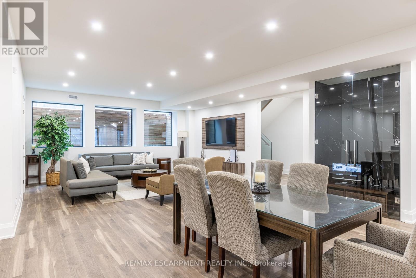
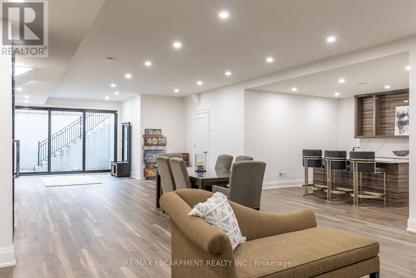
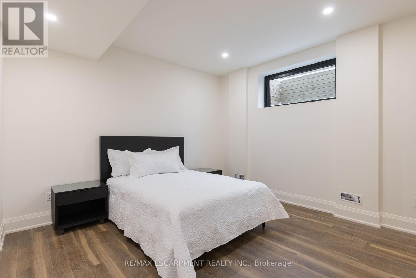
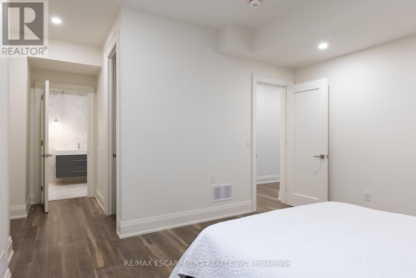

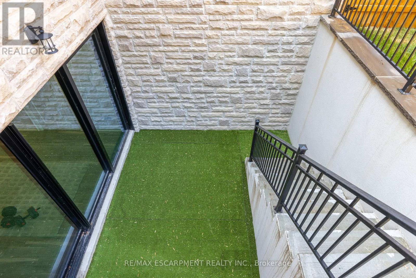
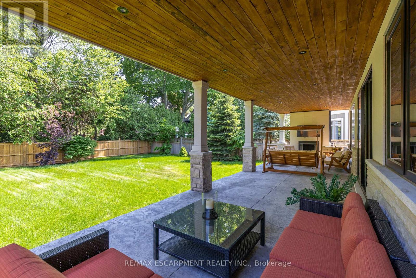
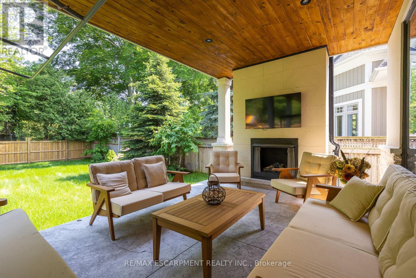
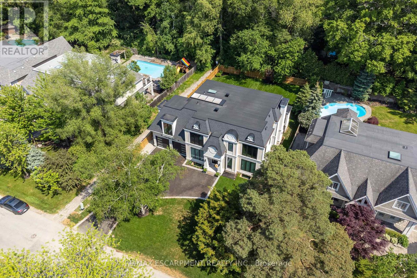


































1060 MELVIN AVE
Oakville
,Ontario
This Elegant and Transitional Chateau inspired custom home is the perfect balance of elegance and contemporary flare located in coveted East Oakville and situated on a beautifully treed and spacious 78 X 151 Lot featuring a limestone facade. This home has 4+2 beds W/ all ensuites with heated floors. Clean lines define the transitional interior which features over 7,100 Sqft of unparalleled quality finishes on 3 levels. Enter into the foyer w/heated floors and great room with over 20ft double ceiling heights. Tucked away at the front of the house is the main floor study with built-in cabinetry. The formal dining room is captivating grand scale. The main hall flows into the open concept sleek design Kitchen/Servery/Breakfast area. The spacious second floor comes with an upper laundry and the Master-bedroom complete with a morning bar and 11FTceilings, the rear yard overlooks the tree-lined backing complete w/ a walk-up basement & extended loggia. **** EXTRAS **** Treelined Lot, Heated Floors, Security System, Sprinkler System, Wolf Appliances, Speaker System, Walk Up Basement, Backyard Lighting, Trim Accents throughout, Aluminum Windows, Dual Furnaces, Skylights. (id:6355)



