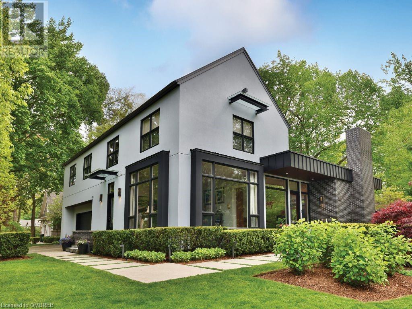
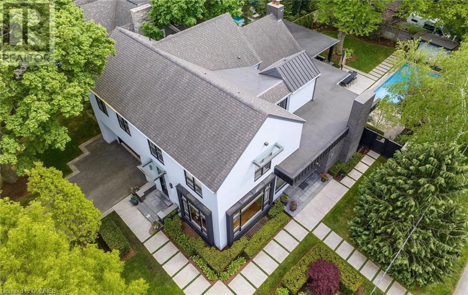
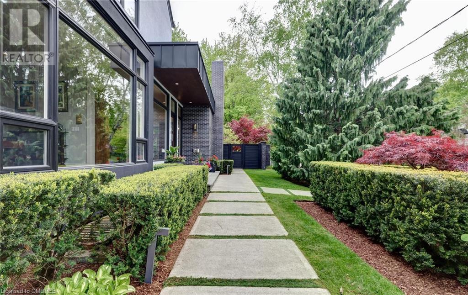
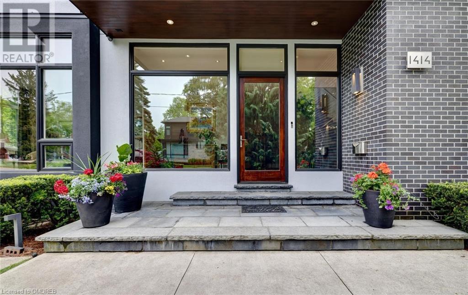



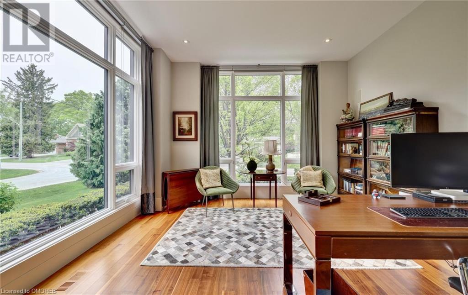

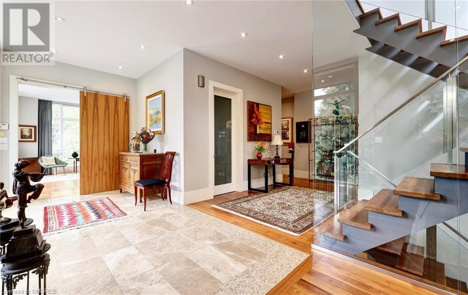

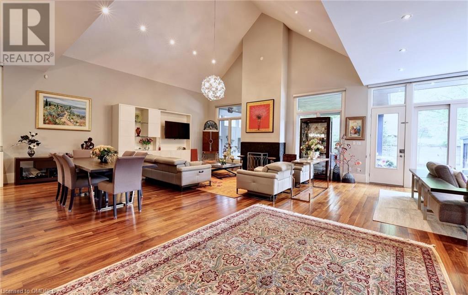
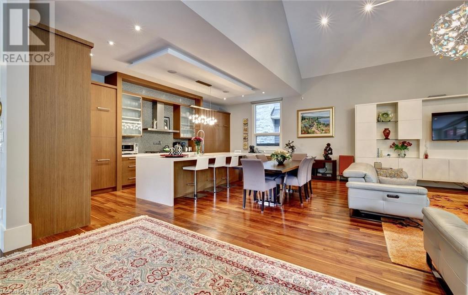

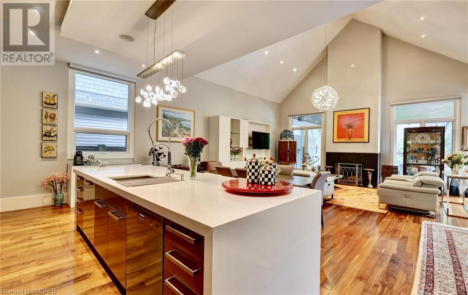

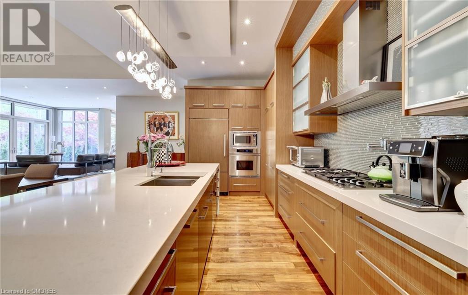
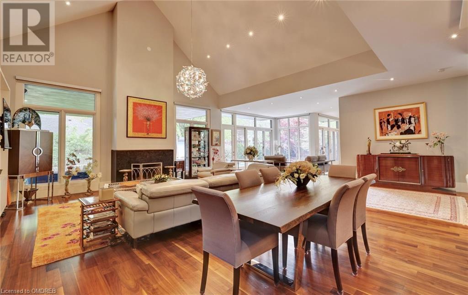




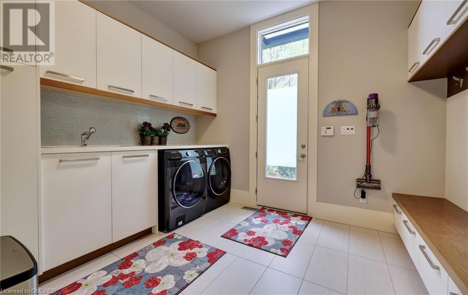

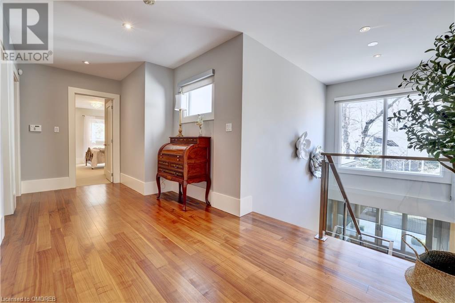
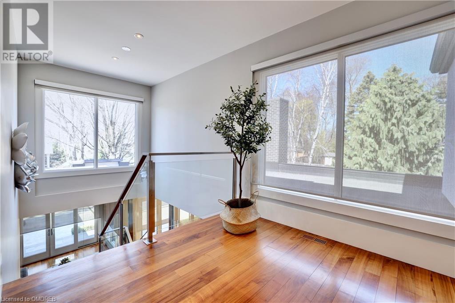
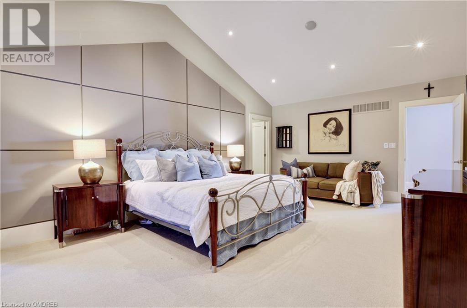
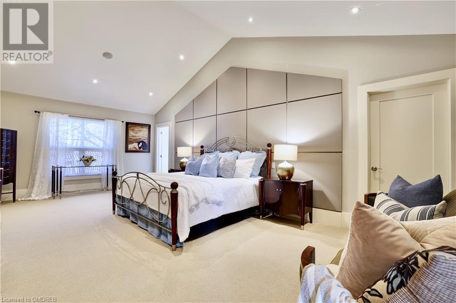


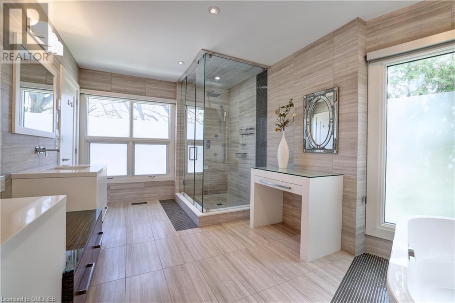
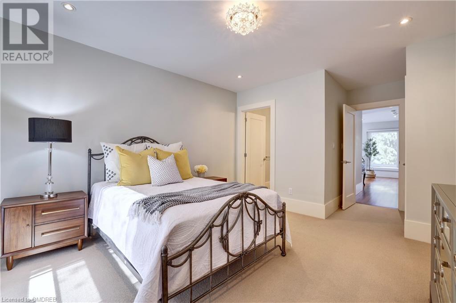
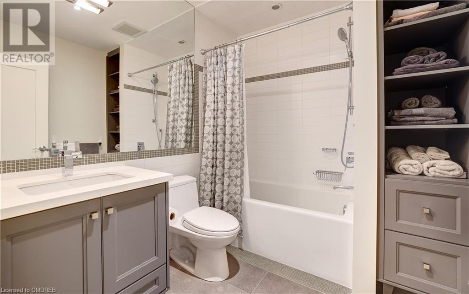

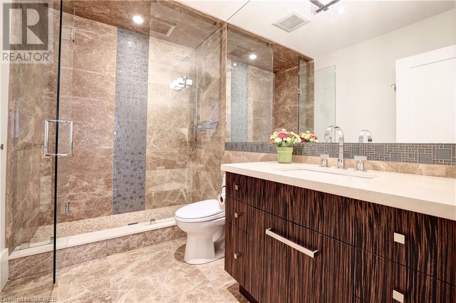

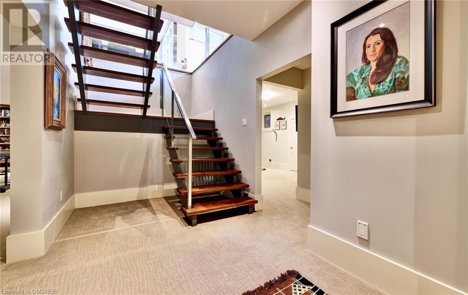

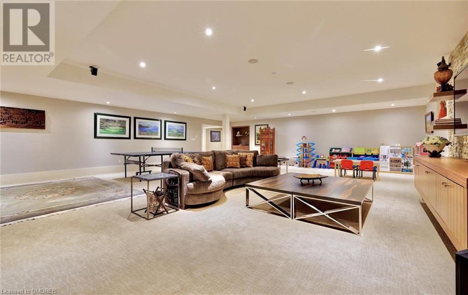
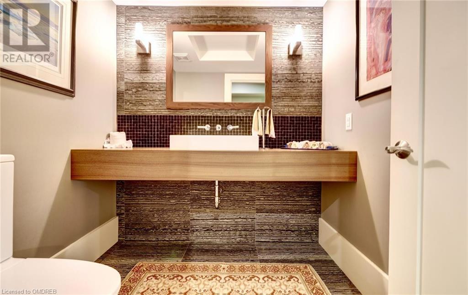


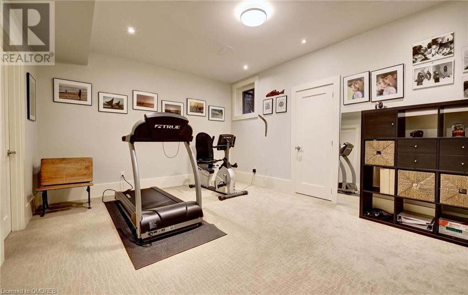

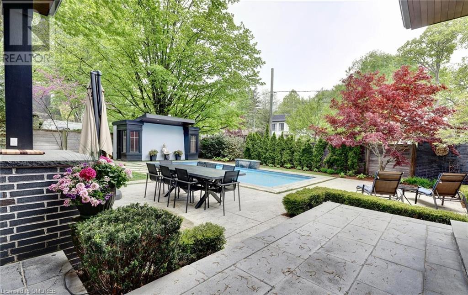
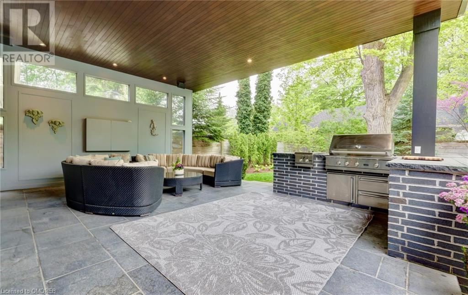

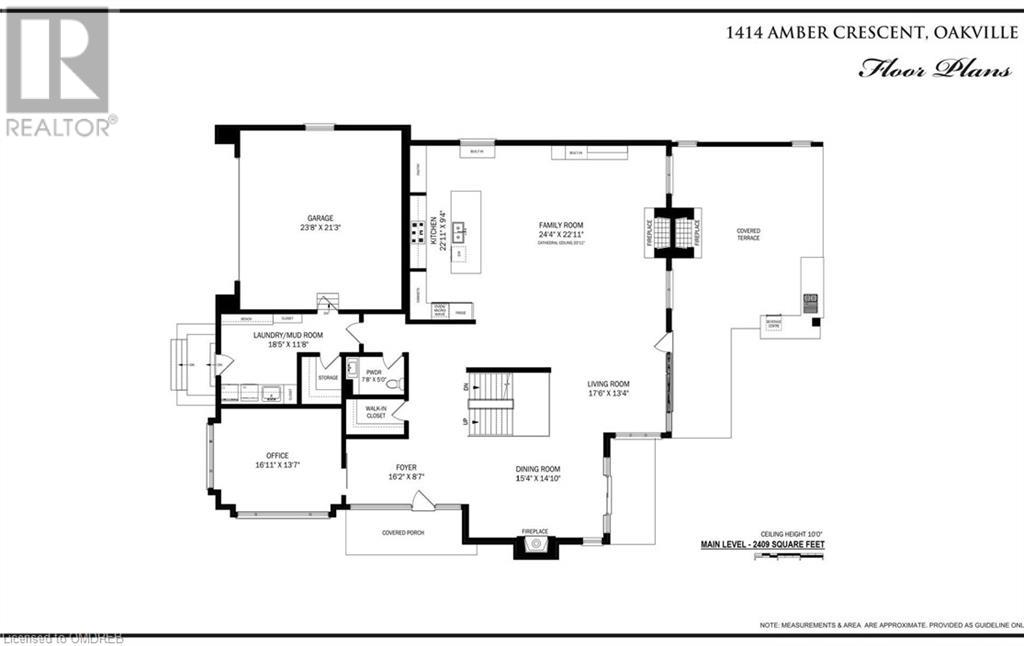




















































1414 AMBER Crescent
Oakville
,Ontario
This stunning custom home built by Gatestone Homes combines a contemporary style with a fabulous floor plan for entertaining and family living. With over 6,000 square feet of living space a growing family will find this home the perfect balance of elegance and function. A very well thought out open concept floor plan centers on a floating, brushed steel and walnut staircase encased in floor-to-ceiling glass. The kitchen with an oversized island is open to the family room, which has soaring ceilings and a floor-to-ceiling fireplace. The back of the home offers floor-to-ceiling windows and glass doors that open to a large covered porch and in-ground pool with a waterfall. Professional landscaping adds to the resort like feel of the outdoor space. The main level offers a light filled office/living room, formal dining area with gas fireplace, large mud/laundry room. Upstairs the primary suite features a large walk-in closet as well as a spa-like primary ensuite. The three additional bedrooms are generous in size and feature private ensuites with heated floors. The lower level is fully finished with heated floors, extensive custom-built ins in the large recreation room, nanny suite, gym, and more. Great location within walking distance to Oakville Trafalgar High School and short drive to shops and GO Transit. Don’t miss this wonderful opportunity to be in one of the best neighbourhoods in Southeast Oakville. (id:6355)



