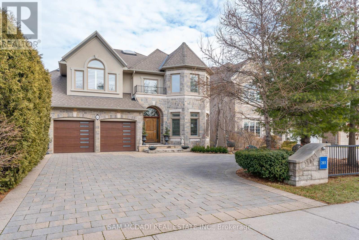
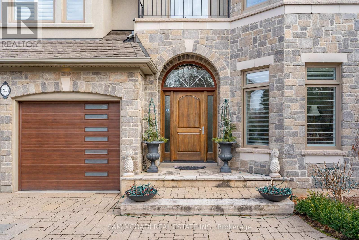
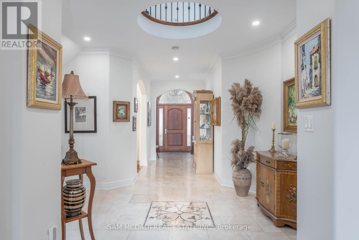
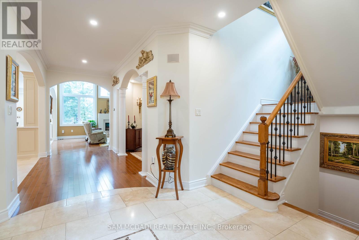
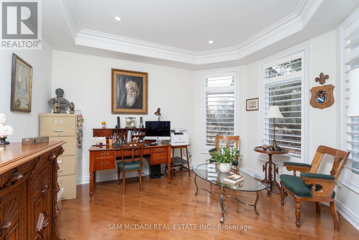
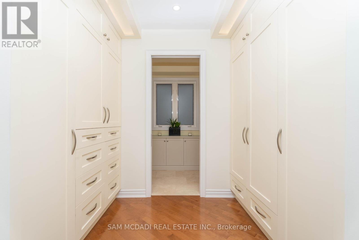
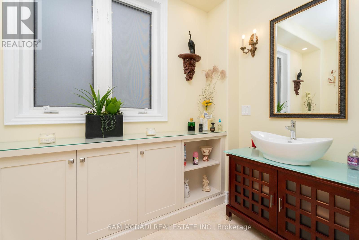
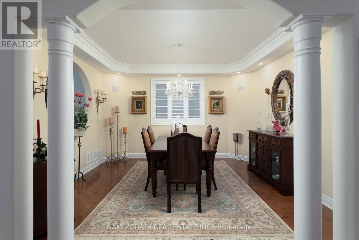
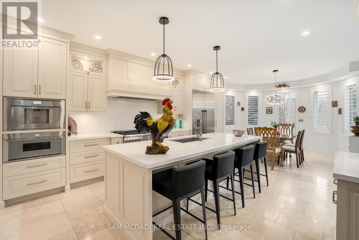
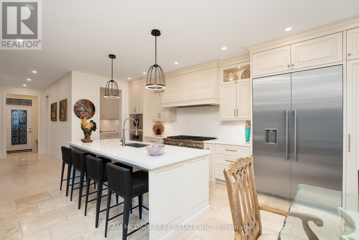
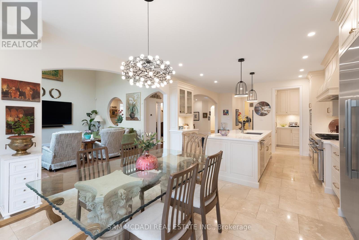
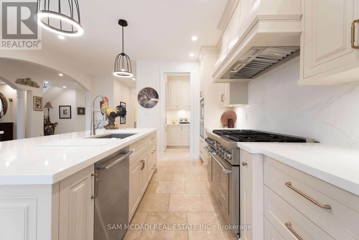
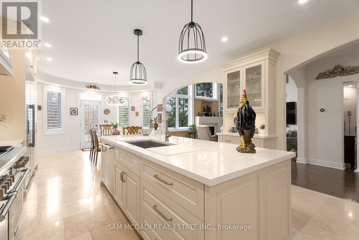
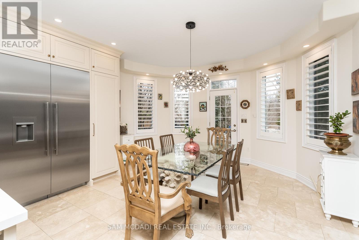
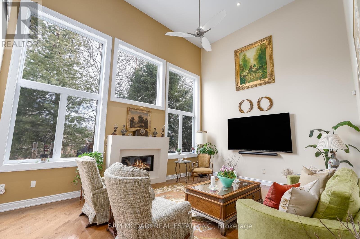
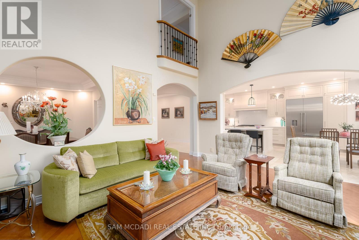
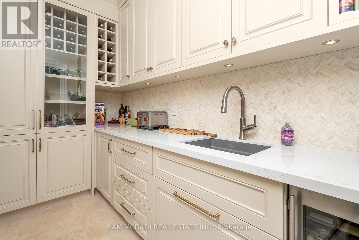
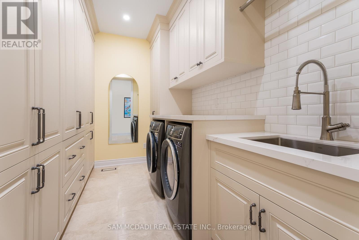
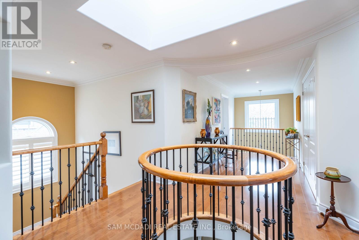
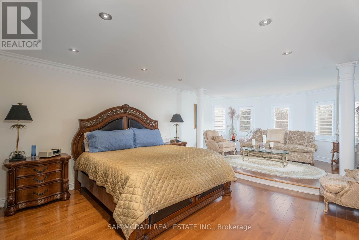
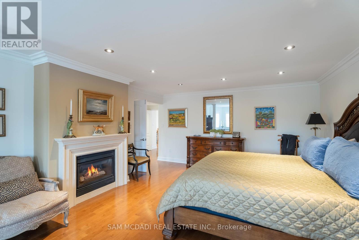
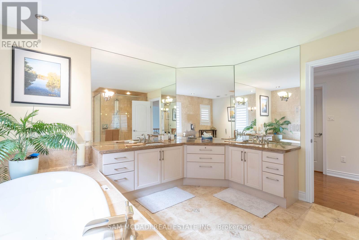
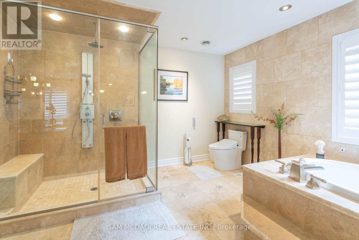
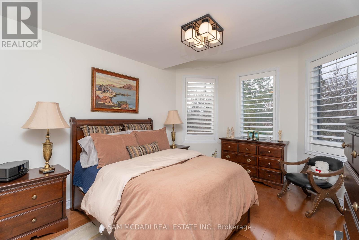
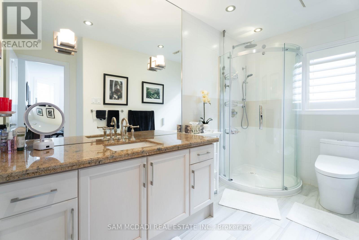
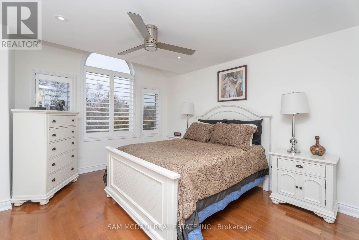
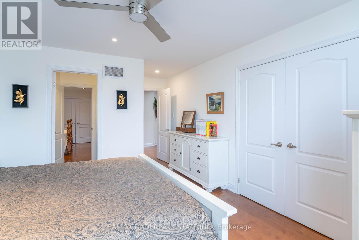
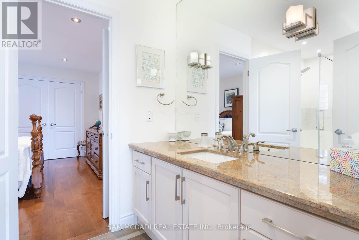
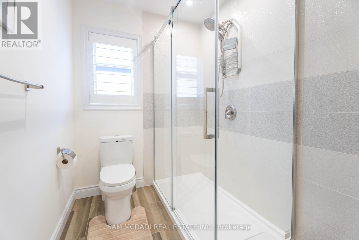
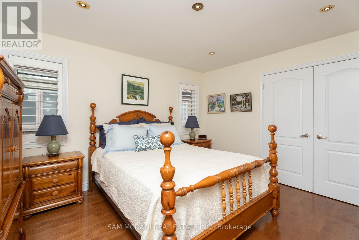
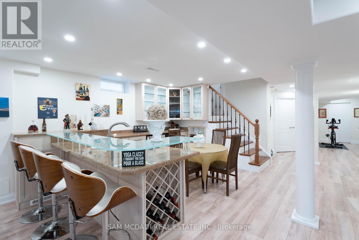
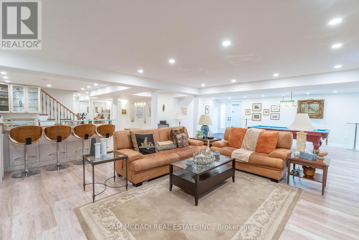
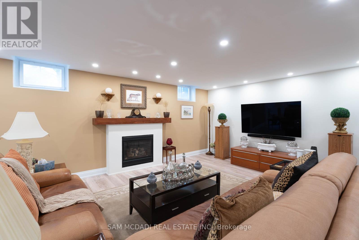
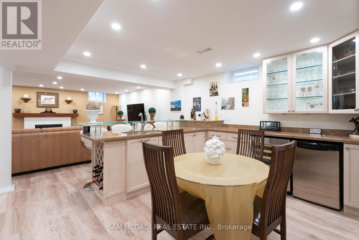
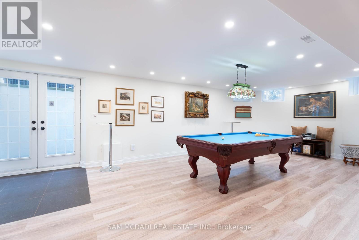
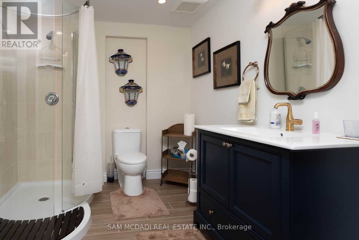
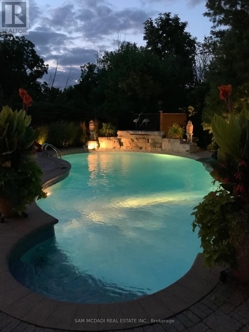
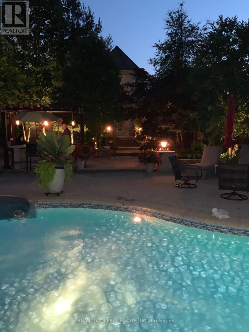
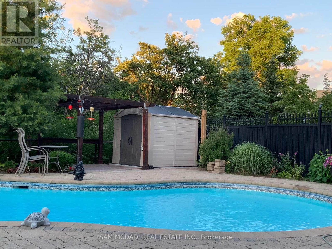
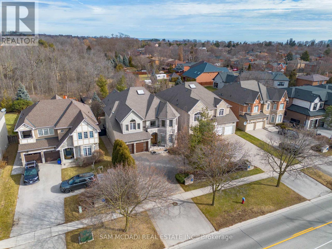








































203 BURLOAK DR
Oakville
,Ontario
Exceptional executive home located in the desirable Bronte West community and situated on a sprawling 50 x 205.35 ft private lot with a tranquil ravine setting. As you step into the front foyer, you're instantly met with a recently painted interior that exudes elegance & sophistication T/O it's 5,527 sq ft interior w/ 10ft ceilings on the main lvl, a mix of travertine & hardwood flrs, pot lights, California window shutters & prodigious living spaces which intricately combine to create an entertainment haven for guests. The kitchen is anchored w/ a lg centre island, Thermador appliances, quartz countertops & direct access to your backyard oasis w/ in-ground pool, built-in bbq station & ample seating areas. Remarkable family room w/ 19ft cathedral ceilings, expansive windows & a gas fireplace offering comfort & warmth. Situated in its own private headquarters is the primary bdrm elevated w/ a seating area, an elegant 5pc ensuite w/ soaker tub & a lg w/i closet. 3 more bdrms w/ their own **** EXTRAS **** design details down the hall w/ ensuites/semi-ensuites. This home also fts: a butlers servery, an office, a finished bsmt w/ a lg rec area, bar, a 3pc bath & a walkout to the professionally manicured backyard + 2 car garage w/ epoxy flrs. (id:6355)



