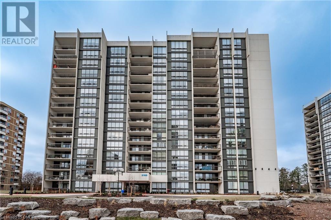
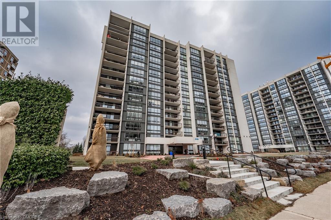
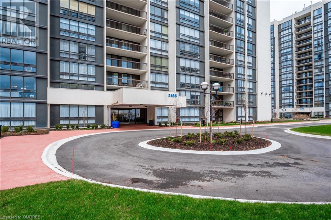
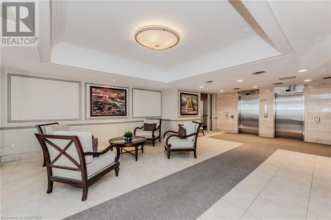
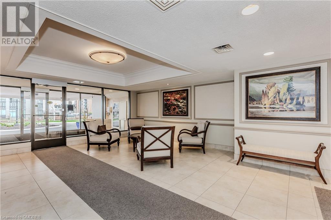
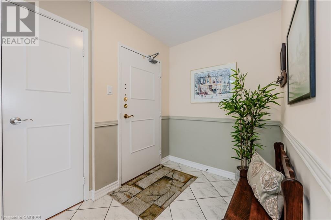
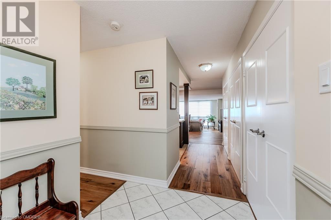
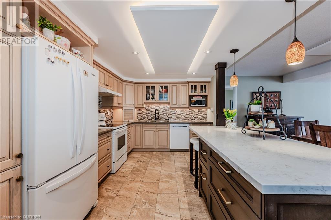
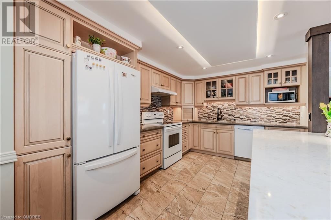
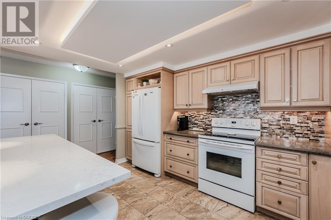
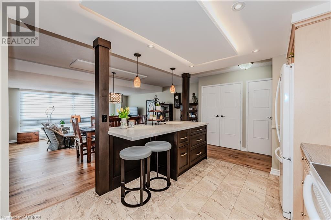
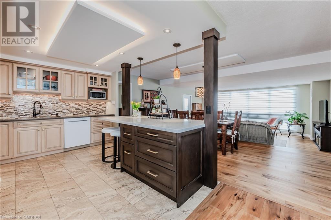
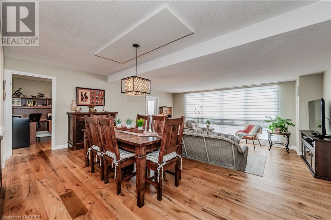
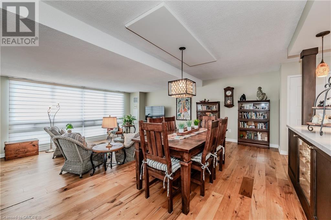
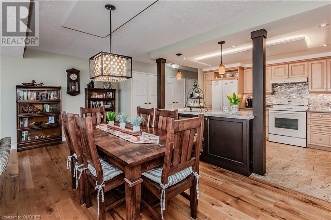
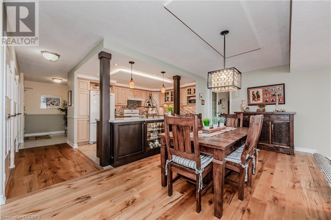
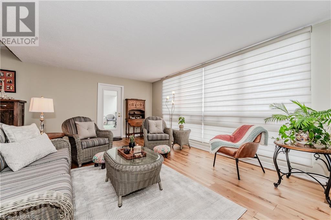
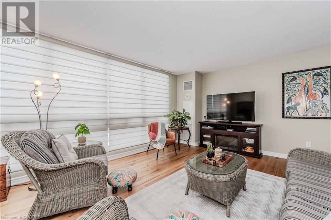
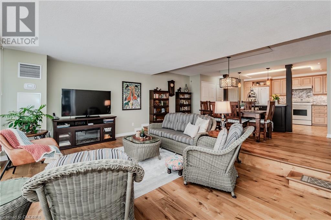
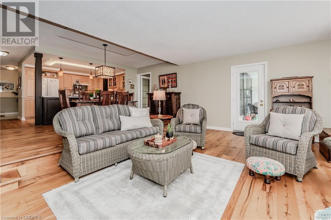
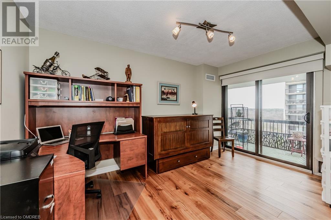
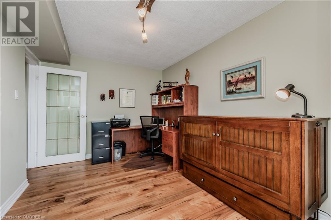
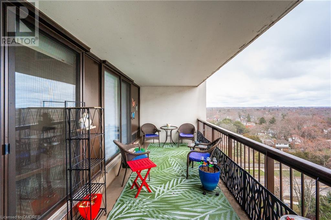
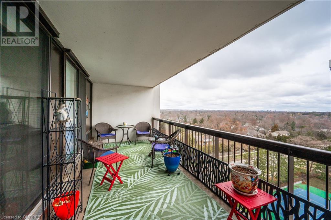
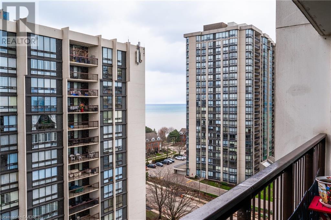
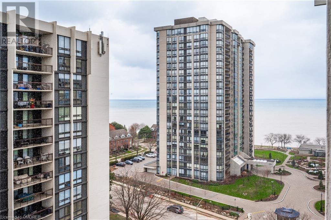
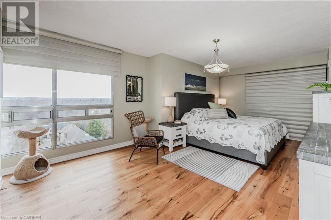
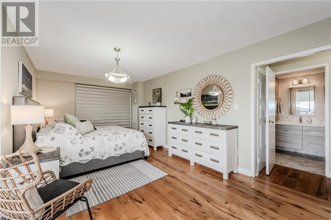
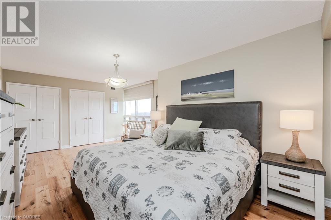
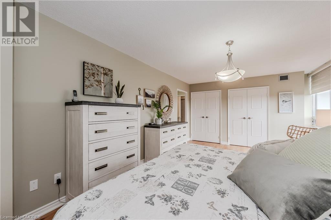
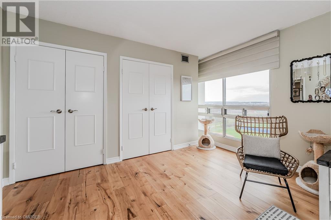
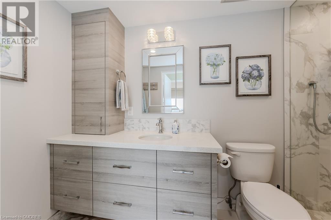
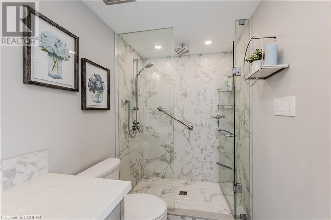
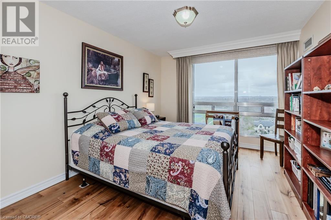
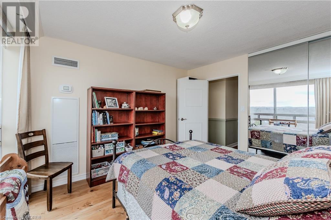
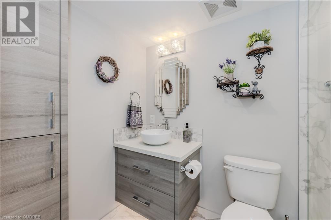
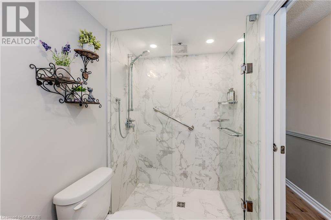
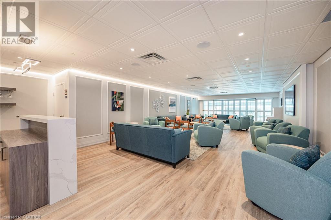
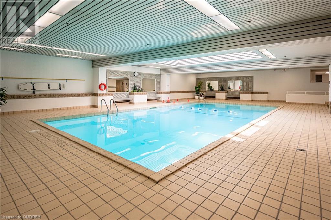
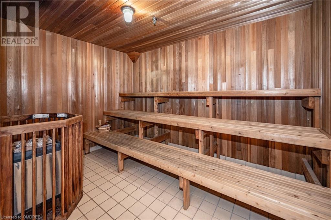
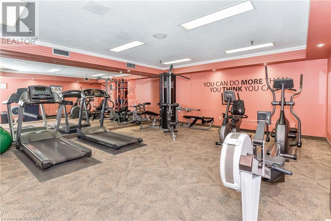
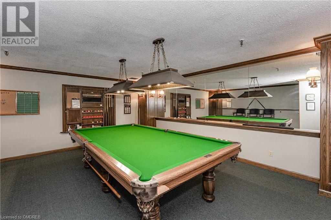
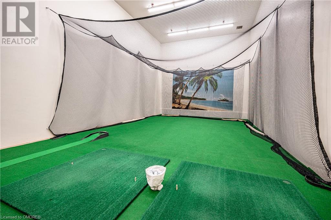
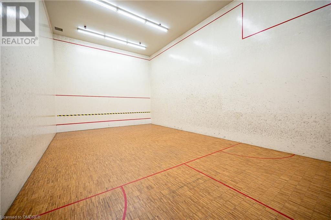
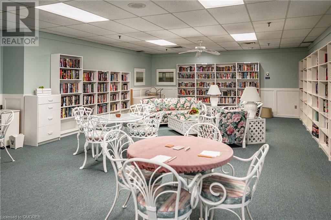
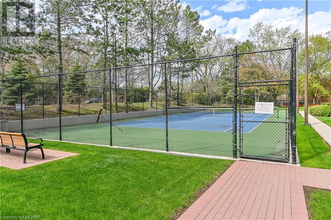
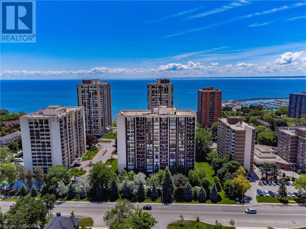
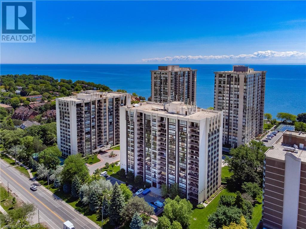
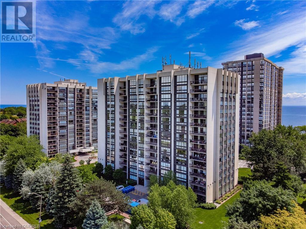
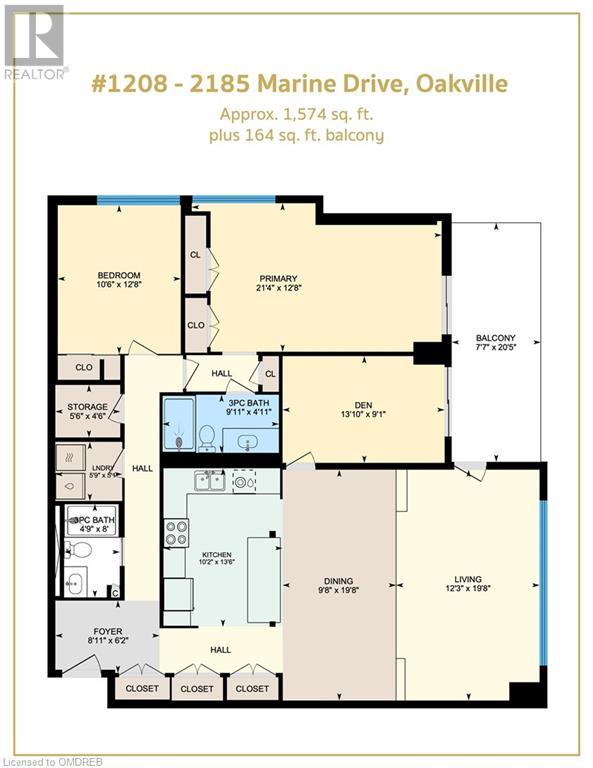


















































2185 MARINE Drive Unit# 1208
Oakville
,Ontario
Luxury, location & carefree living! Gorgeous, renovated 2-bedroom & den luxury suite boasting 1574 sq ft of upgraded living space with attention to detail throughout. This stylish unit presents an open concept floor plan ideal for entertaining & everyday life. Outfitted with floor to ceiling windows, hardwood floors, pot lights, custom remote blinds, quality light fixtures, custom doors & so much more! You are greeted with a large welcoming foyer which takes you to the heart of the home. The well-appointed kitchen features ample cabinetry, pull-out drawers, pantry, quartz counter, backsplash, undercabinet lighting, a centre island with breakfast bar & lots of storage. The generous-sized dining room overlooks the sizeable living room presenting floor to ceiling windows & walk out to the balcony showcasing pretty views of Lake Ontario. The convenient den is a perfect multi-purpose space with a walkout to the balcony. Spacious primary bedroom retreat providing double closet doors, a glass sliding door walk-out to the balcony & a spa-inspired 3-piece ensuite with walk-in shower. The bright 2nd bedroom offers floor to ceiling windows & tranquil views of the Niagara Escarpment. Fabulous 3-piece bathroom, handy in-suite laundry room & storage room. One owned underground parking space & exclusive use locker. 3 new heating/cooling systems installed 2022. Extensive building amenities including indoor pool, exercise room, saunas, lounge, partyroom, billiards, indoor golfrange, woodworking shop, social activities, tennis/pickleball court, outdoor seating areas, visitor parking & more. Dogs not permitted. Welcome to the coveted adult lifestyle community at ‘Ennisclare on the Lake’ located in sought after Bronte Village within walking distance to the lake, harbour, trails & parks, restaurants & shopping. Easy access to GO train & downtown Oakville. An abundance of space, quality & modern luxury. This home has it all! VIEW THE 3D IGUIDE TOUR, FLOOR PLAN, VIDEO & ADDITIONAL PHOTOS (id:6355)



