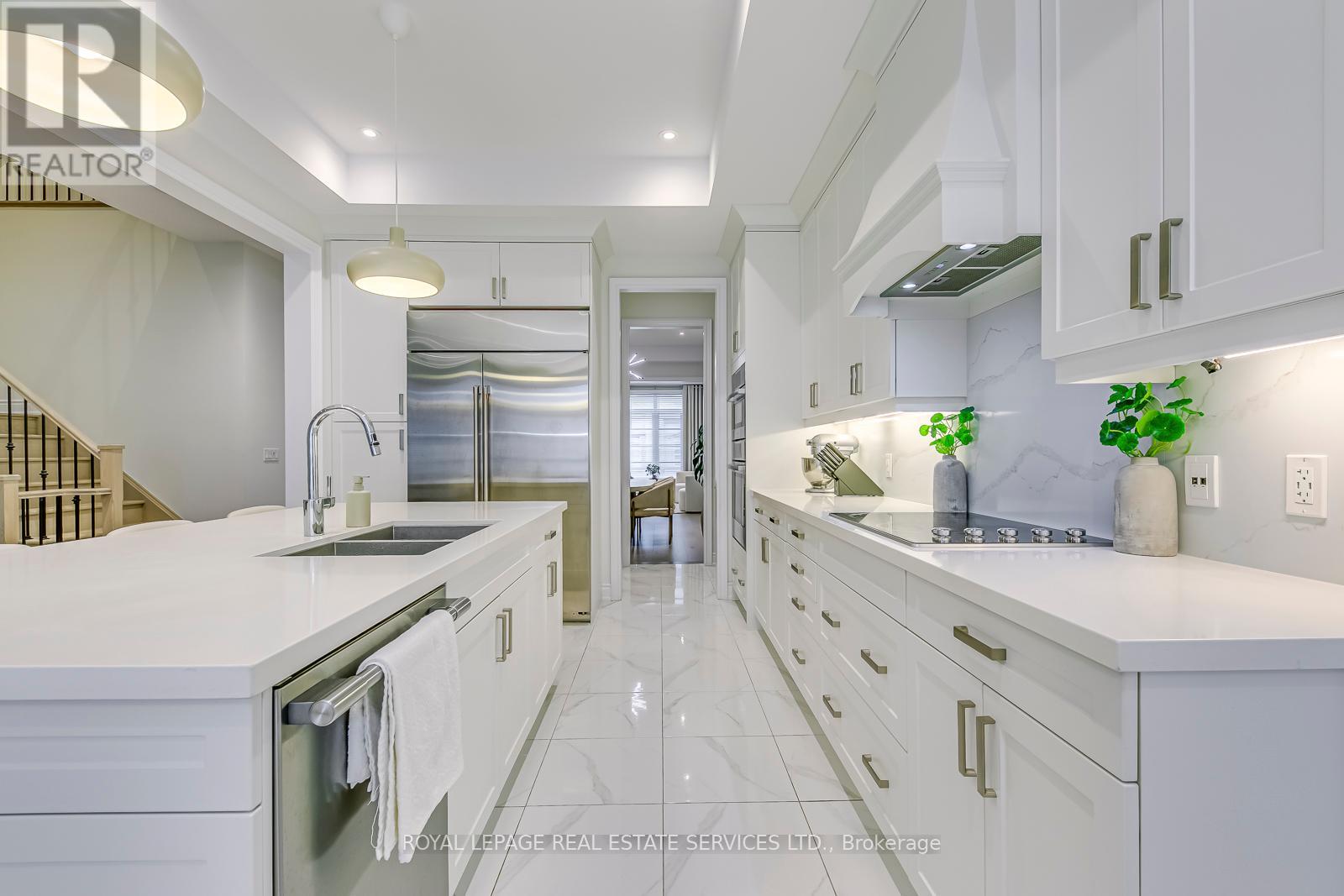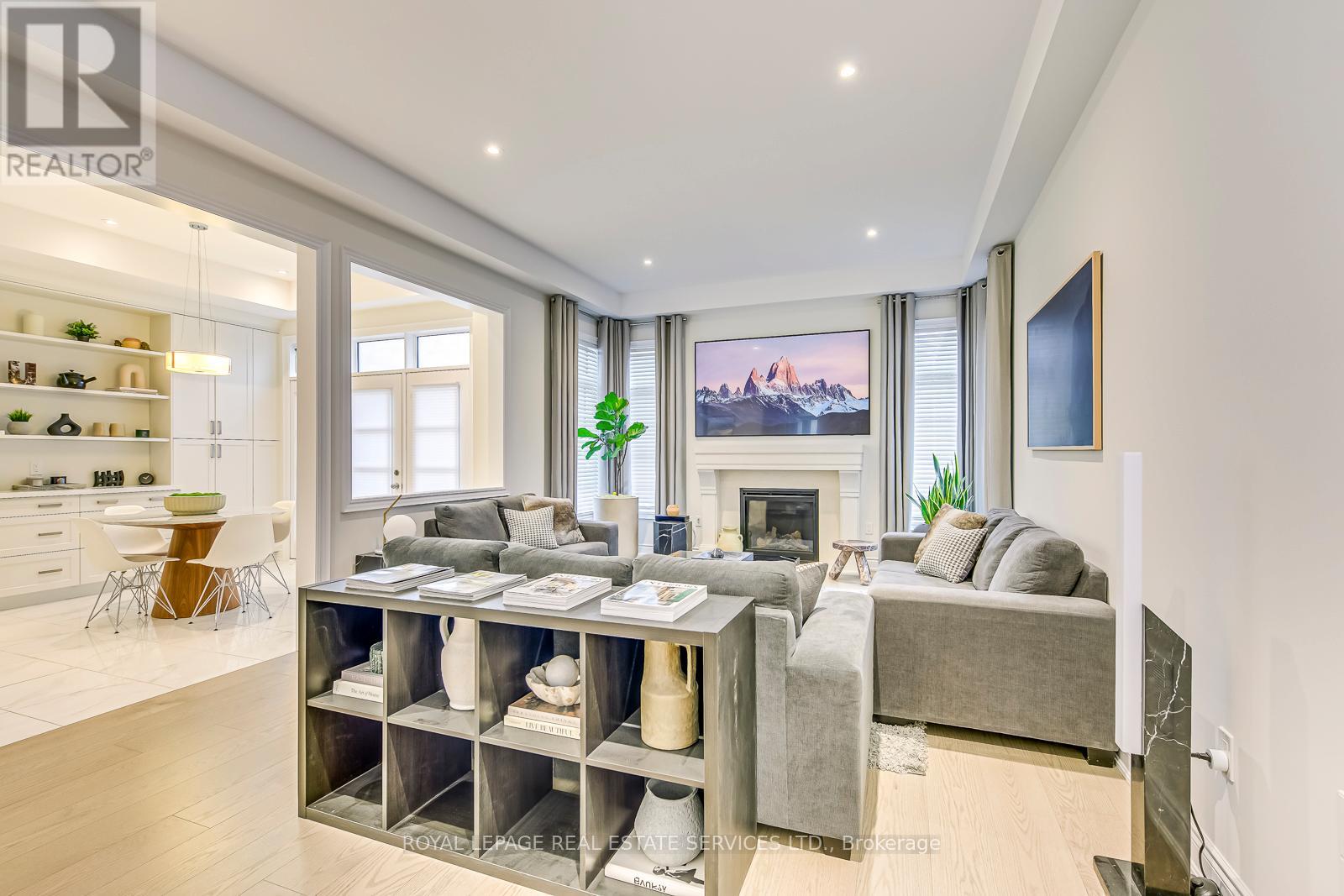













































































83 BALLMER TRAIL
Oakville
,Ontario
Luxury Residences on A Quiet Street, Built by One of The Most Reputable Fernbrook Homes! This Executive Home Features Over 5000 sq ft Living Space. Extensive Upgrades Over $400k By Professional Designed, An Impressive Interior Well-Appointed Rooms & Quality Craftsmanship Thr-Out, Stone Precast and Stucco Elevation, Soaring Ceilings 10 On 1st, 9 On 2nd & Basement. Spectacularly Open Concept on Main Level. Elegant Living Room, Impressive Formal Dining Room, Immaculate Custom Kitchen Boasts Top of Line Appliances, Expansive Island, Servery Area with Butler Server & W-I Pantry, Grand Family Room with Fireplace, Private Office, Spacious Breakfast Area Walk Out to Treed Garden with Massive Interlocking Patio & Gazebo, Huge Primary Bedroom Retreats a Tranquil Spa Like 5pc Ensuite & 2 Walk In Closets, All Bedrooms Have Ensuite Or Semi Ensuite. Designer Fin Basement Features a Huge Rec Room with Game Room, Large Wet Bar Retreats with Pantries, Fridge, Bar Fridge, Oven and Microwave, Gym Room with Mirror Wall and Double Glass Doors, Create Energetic & Dynamic Atmosphere! Experience The PERFECT BLEND of COMFORT, ELEGANCE & LUXURIOUS in This EXQUISITE HOME! This One of Kind of Charming and Magnificent Home Located in Oakville the Most Desirable Area. Close To Schools, Shopping Plazas, Hospital. Hwys 403/401/QEW. **** EXTRAS **** Over $400k Extensively Upgrades with Professional Designed, Quality Craftsmanship on Structure & Finishing, Prefinished Wide Plank Oak Hardwood Floor, Smooth Ceilings Through-Out, Porcelain Floors, Cold Cellar, Energy Star Features (id:6355)



