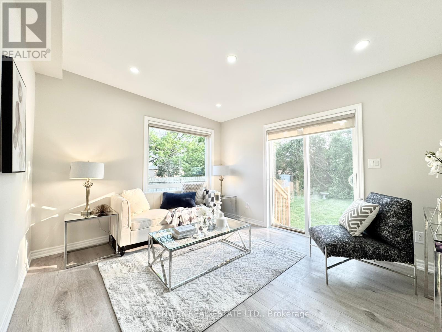
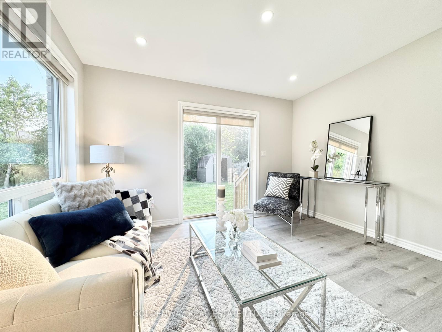
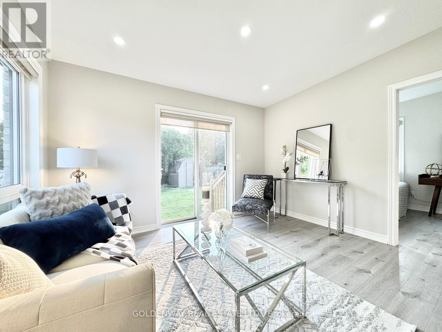
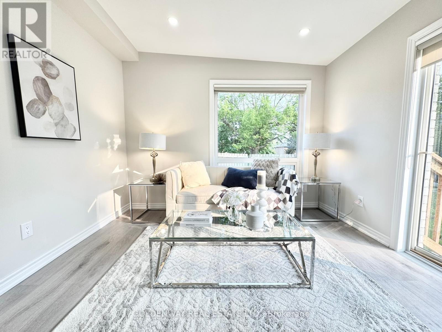
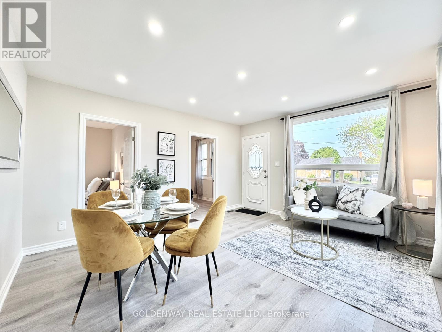
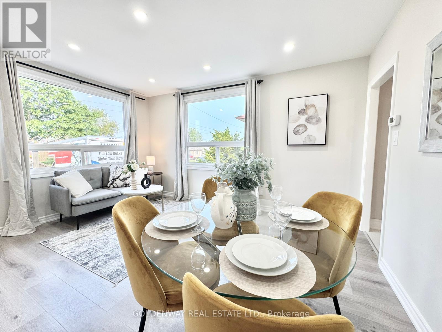
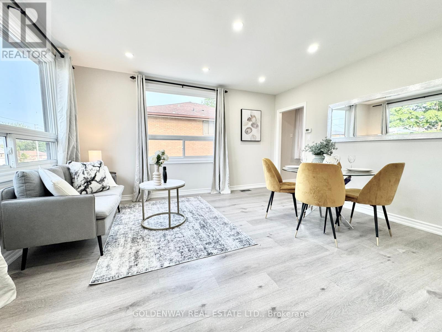
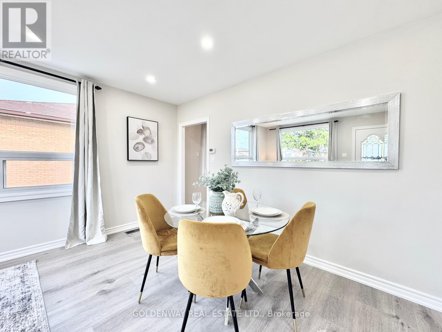
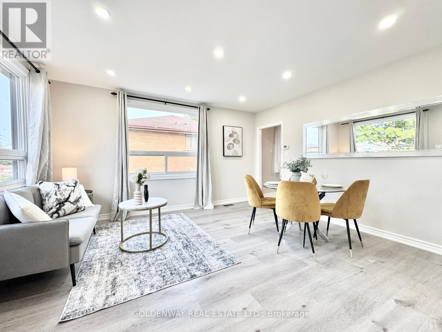
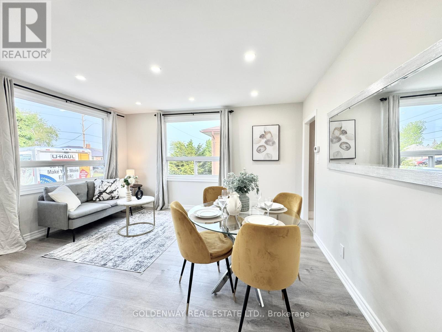
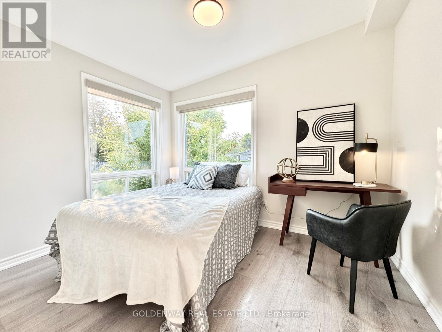
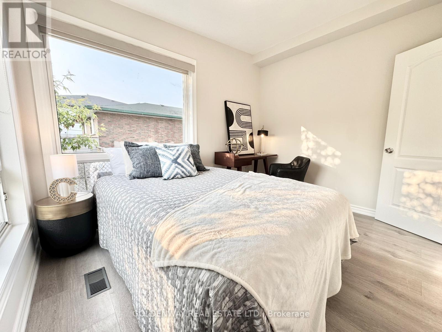
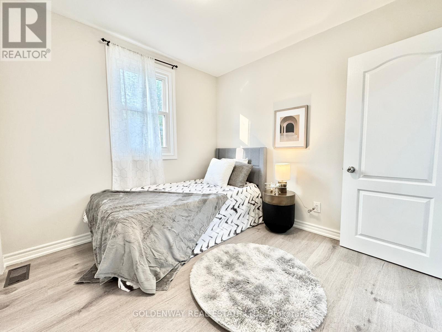
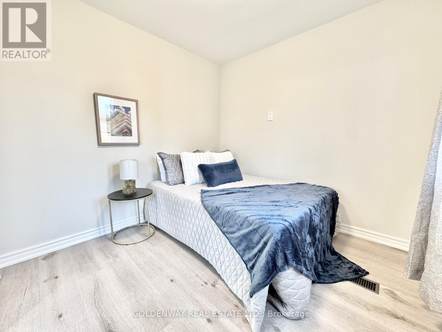
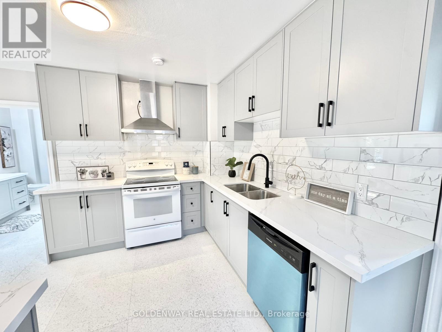
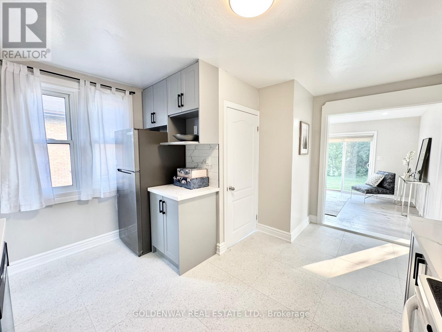
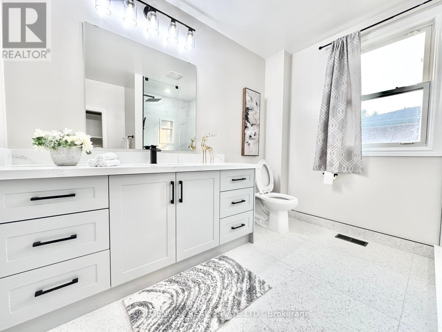
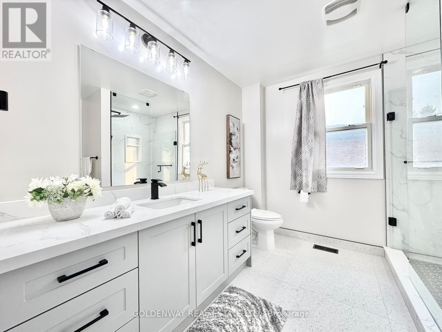
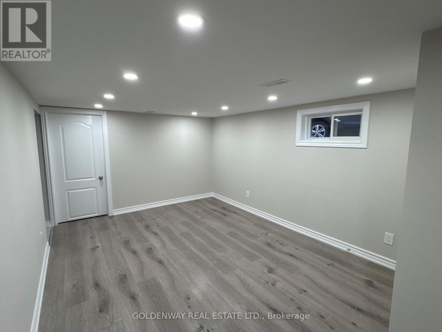
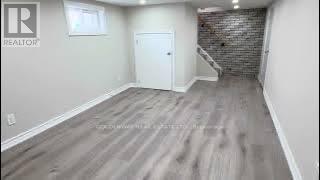
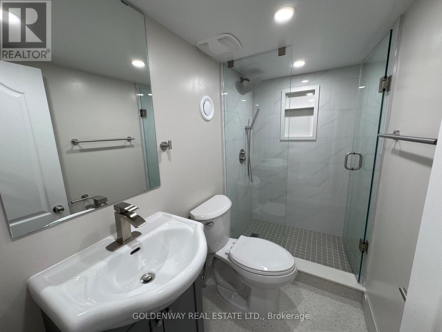
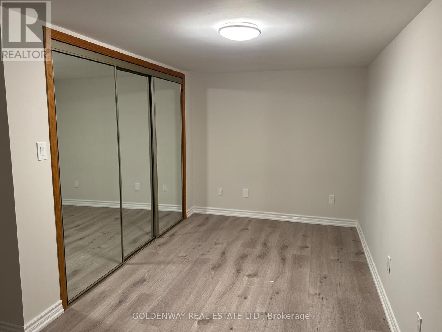
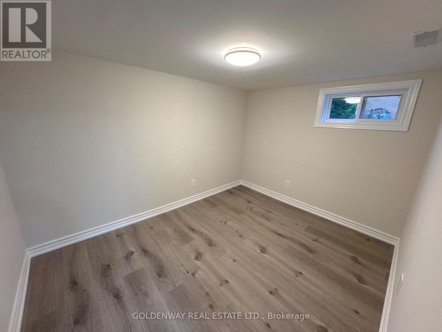
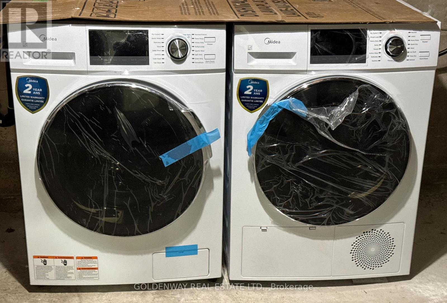
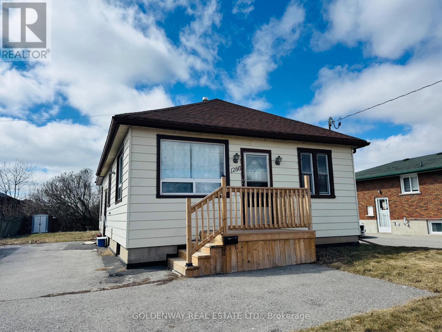
1286 CEDAR STREET
Oshawa (Lakeview)
,Ontario
**Motived Sellers** **Come See This House In Person** To Truly Appreciate The Quality and Space Of This Newly Renovated Detached Bungalow With A Separate Side Entrance! This Is A Fabulous Family Home Which Is Also Great For Investment (Potential Rental Income Of Up to $4000 Monthly!!). Picture Windows, Carpet Free Throughout, Pot Lights, New Kitchen (2025), New Bathrooms (2025) And Separate Entrance To A Finished Basement With 2 Bedrooms, 2 Bathrooms, And A Living/Dining Area Made This House With Over 1500 Sq Ft of Living Space A Real Gem In A Quiet And Convenient Neighbourhood (Mins To The Beach!) Updated Plumbing and Electrical Works (200 amp) As Well As Front Yard Deck and Backyard Stairs, Waterproofed Foundation, Laminate and Tile Flooring Throughout, Freshly Painted In Neutral Colours. **This Beautiful House Is In Move-In Conditions! Just Bring Your Personal Belongings And Move In To Enjoy This Great Home!** A Total of 5 Bedrooms & 3 Bathrooms. Main Floor Living/Dining Room and Family Room With Pot Lights. New Kitchen (Renovated 2025) Featuring Lots of Cabinet Space With Soft Closing Cabinet Doors, Quartz Countertops, Undermount Double Sinks, Pull-out Faucet. Brand New Stainless Steel Fridge And Dishwasher. Two New FULL Bathrooms (Renovated 2025) Featuring Glass Shower Doors, Rain Shower Heads, New Vanity, New Lights, and New Faucets. Laundry Room With New Washer, Dryer And Wash Basin. Separate Side Entrance Leading To A Basement Apartment With 2 Bedrooms, 2 Bathrooms, and Living/Dining Room. GREAT For An In-Law Suite Or Rent it Out For Extra Income! Some New Windows and New Ceiling Lights in Bedrooms. Just Steps to Schools, Restaurants, Supermarket, Shopping and Public Transportation. It Is A Very Nice House For Your Family Or As A Great Investment. Long Driveway Can Park 6 Cars, Plus an Extra Parking Space In Front Of The House For A Total Of 7 Parking Spots! (id:6355)
Basement
Main level
| Your Name: | |
| Email: | Phone: |
| No obligation. We value your privacy, and never share your information with anyone. | |



