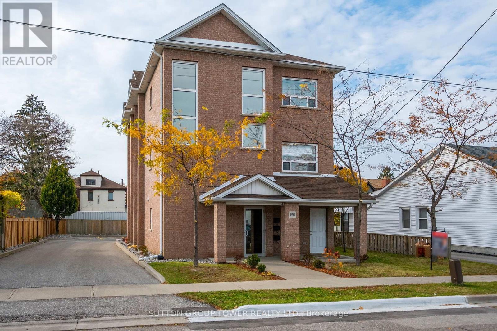
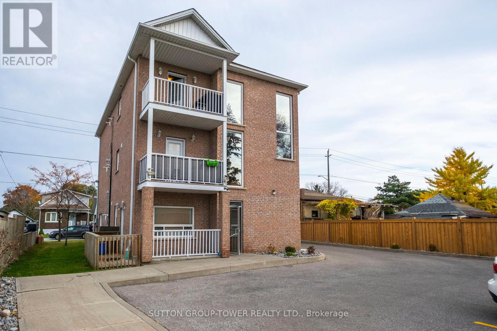

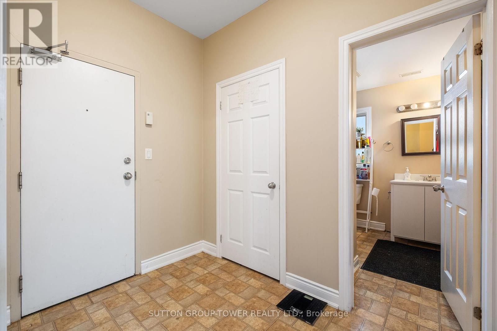


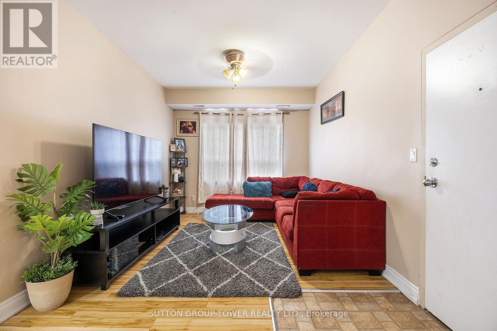
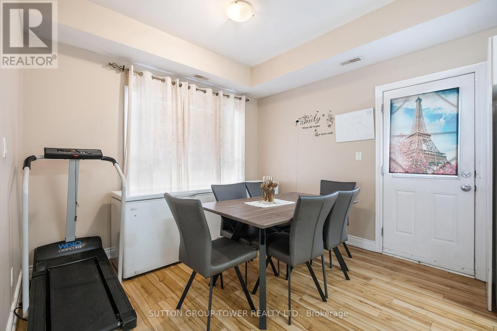
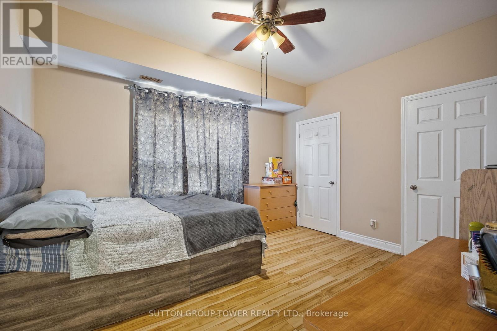

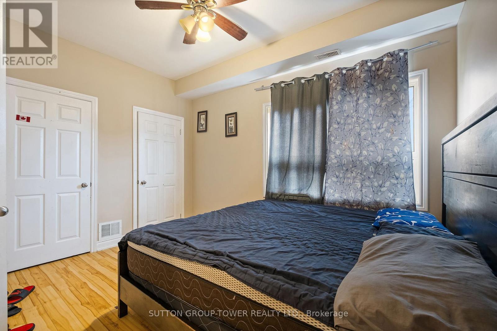
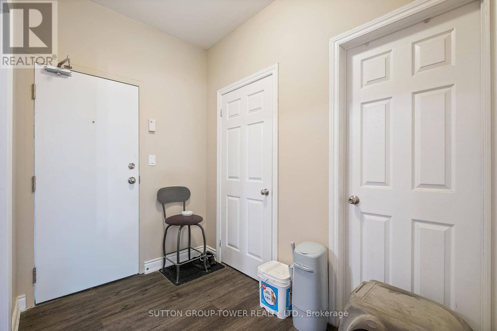






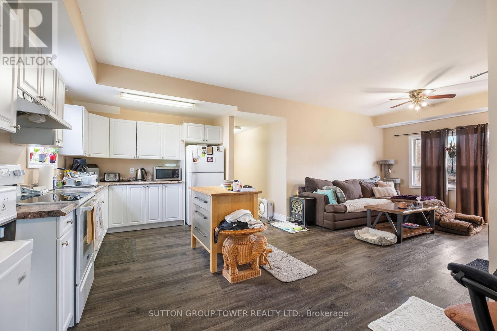

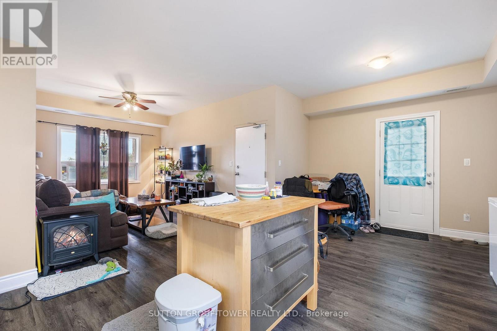
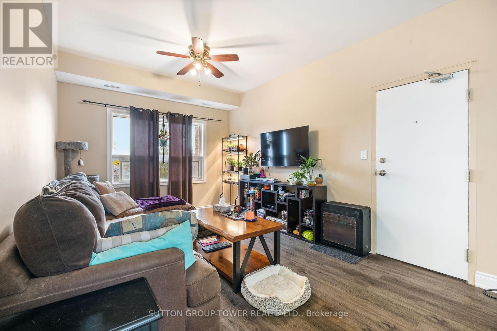
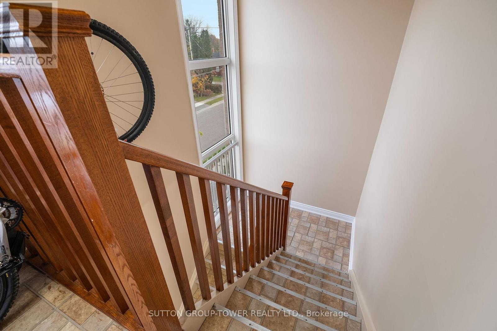
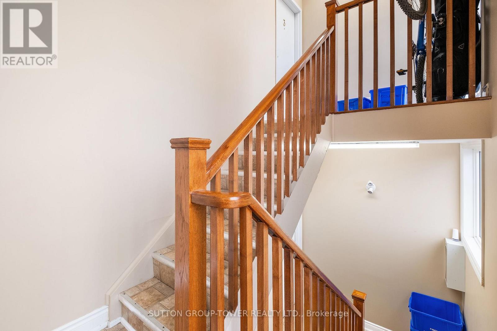


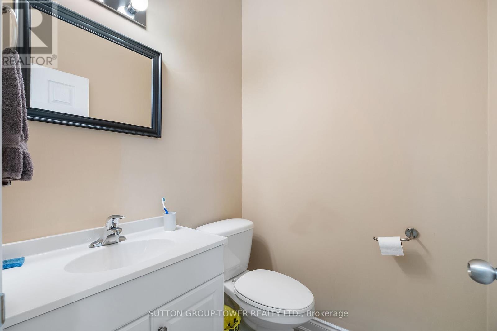
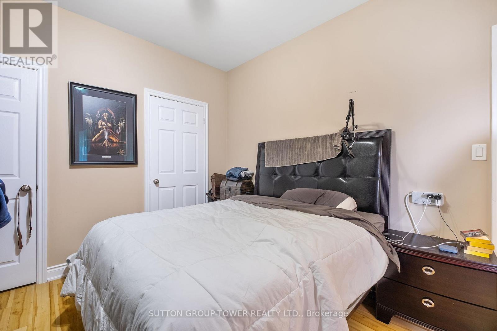



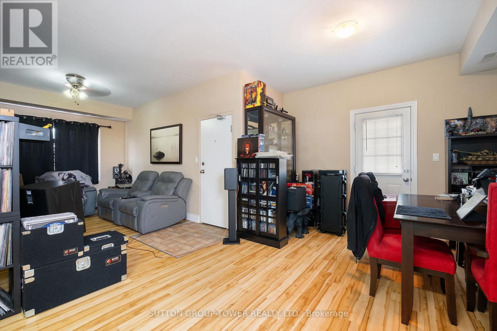

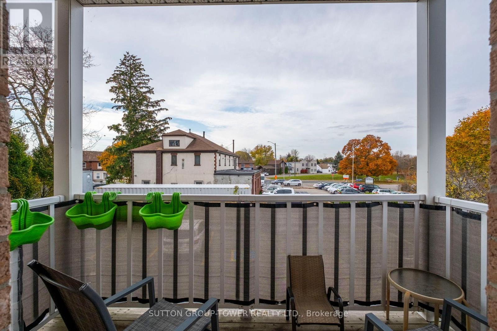

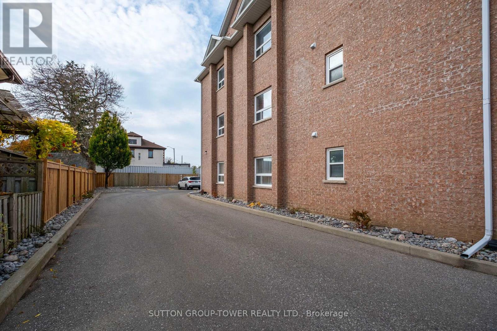
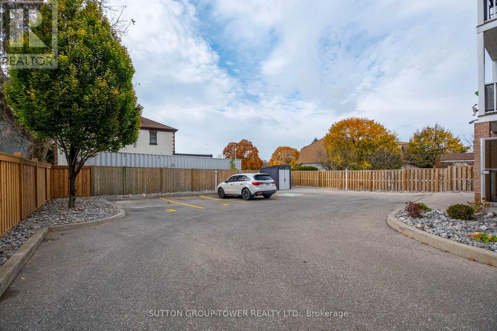

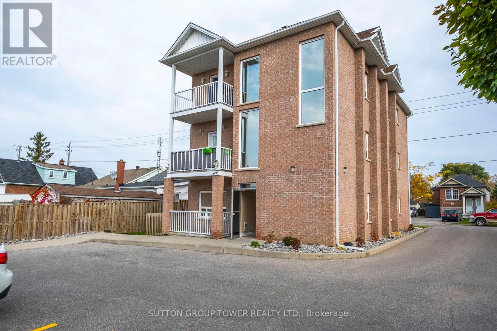
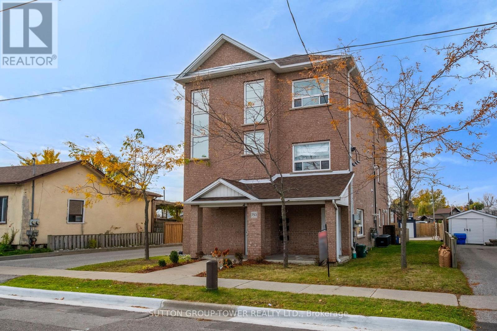
750 ALBERT STREET
Oshawa (Lakeview)
,Ontario
This Newly Built All Brick Triplex Is A True Legal 3-Unit Apartment Building Built With The Highest Level Of Standards! Each Unit Is Equipped With Its Own Gas Meter, Hydro Meter, Electrical Panel And Tankless Water Heater, Ensuring That Current Tenants Pay Their Own Utilities. The Versatility Of This Triplex Is Unmatched. All Units Are Above Ground And They All Have Front And Back Entrances. Each Unit Features An Overall Bright Open Concept Layout With A Laundry Room And A Utility Room And About 1228 Sq Ft. Main Floor Unit Features Living, Dining & Kitchen With Open Plan Concept & Walkout To Deck. Primary Bedroom With Double Closet & 4Pc Semi Ensuite, 2nd Bedroom With Walk-In Closet. Second And Third Floor Units Feature Living, Dining & Kitchen With Open Concept & Walk Out To Balcony & Powder Room. Primary Bedrooms With 2 Closets, & 4Pc Semi Ensuite, 2nd Bedroom With Walk-In Closet. Mostly Newer Appliances, New Fencing And Landscaping. **EXTRAS** This Building Is Equipped With 3 Furnaces, 3 A/Cs, 4 Hydro Meters, 3 Fridges And 3 Stoves And Exceptional Finishes And Materials. Unit Assigned Parking. Wise Investment In A City That Is Booming. Fully Tenanted With Aaa Tenants! (id:6355)
Main level
Second level
Third level
| Your Name: | |
| Email: | Phone: |
| No obligation. We value your privacy, and never share your information with anyone. | |



