





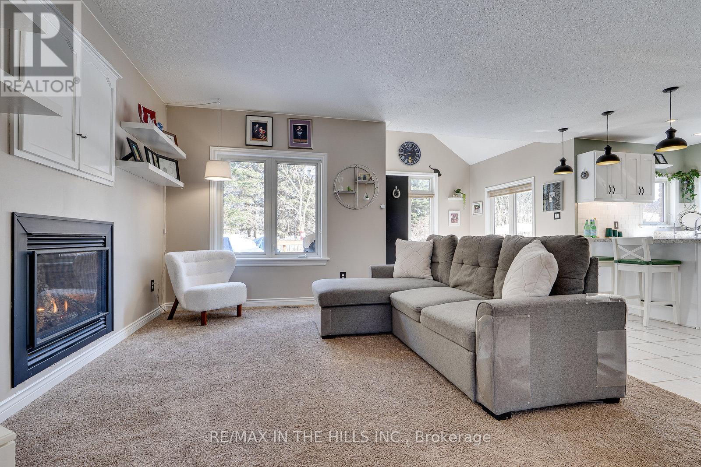
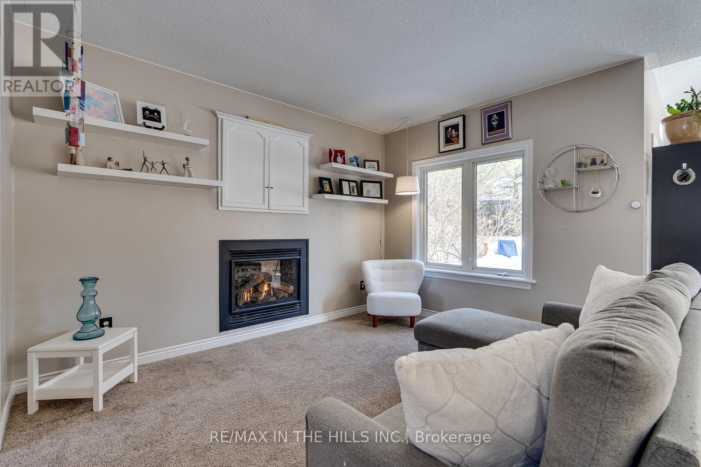
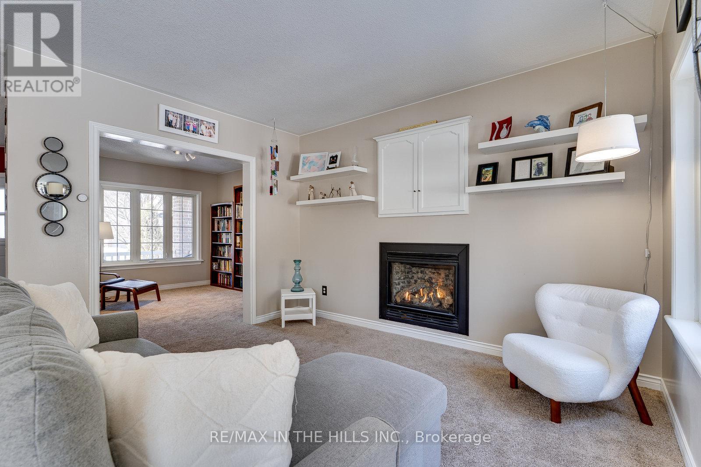


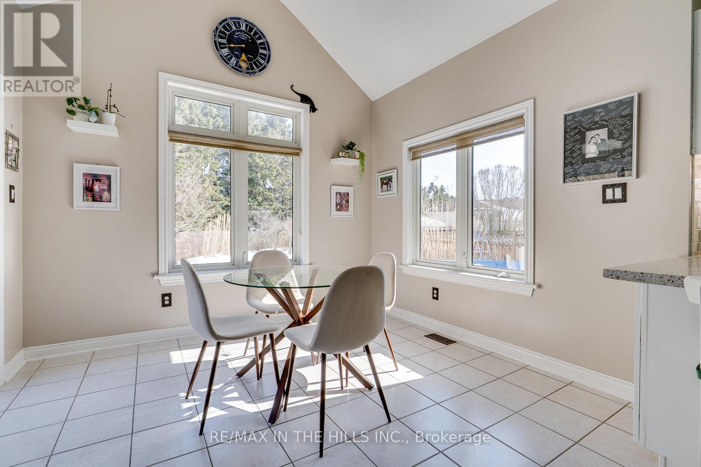

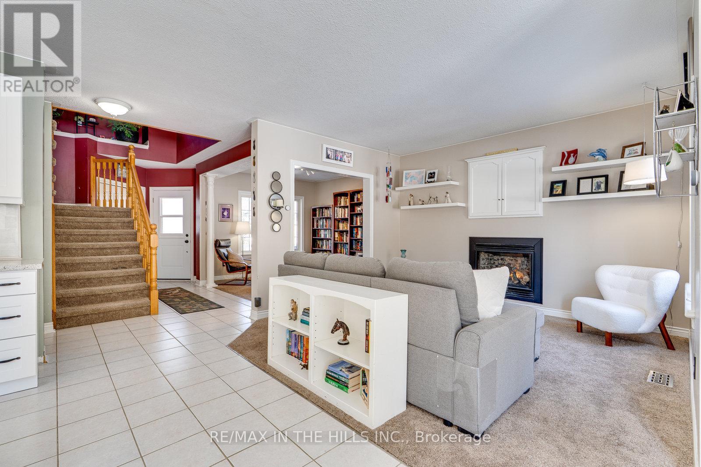










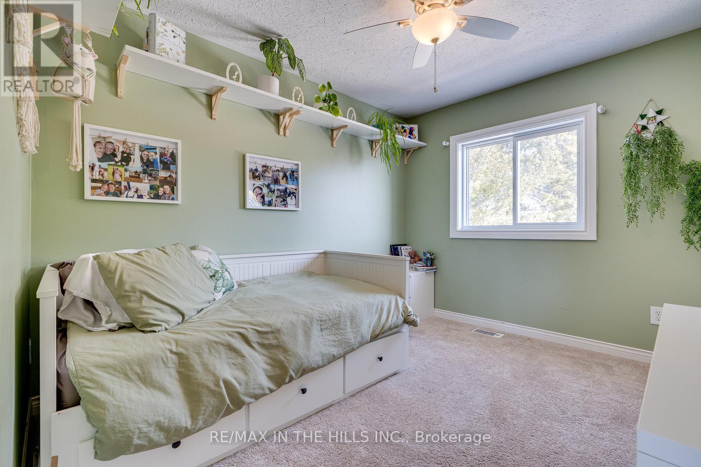
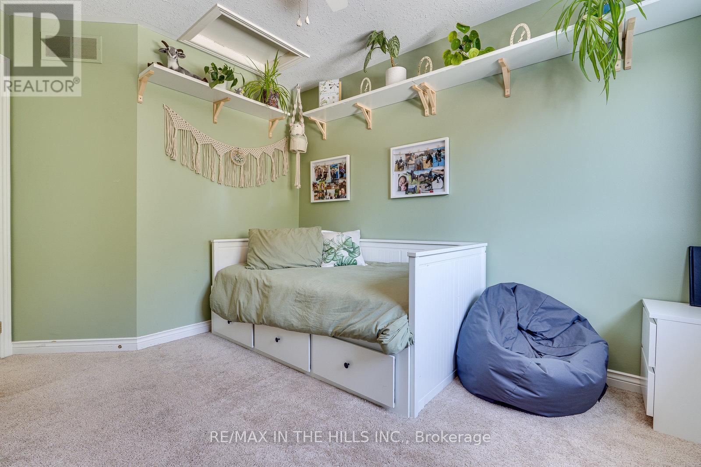

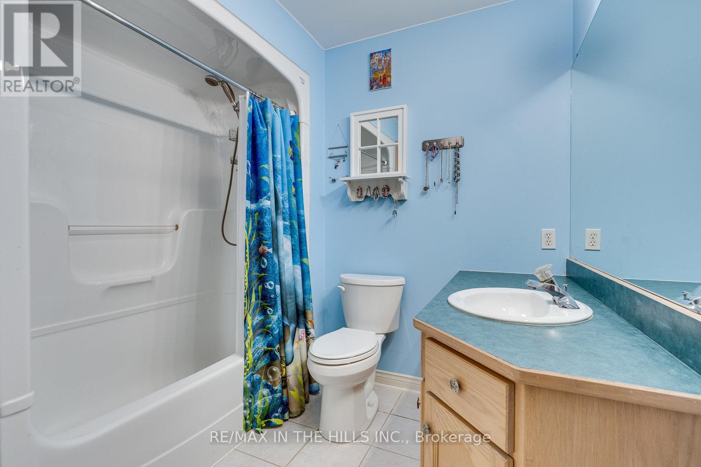

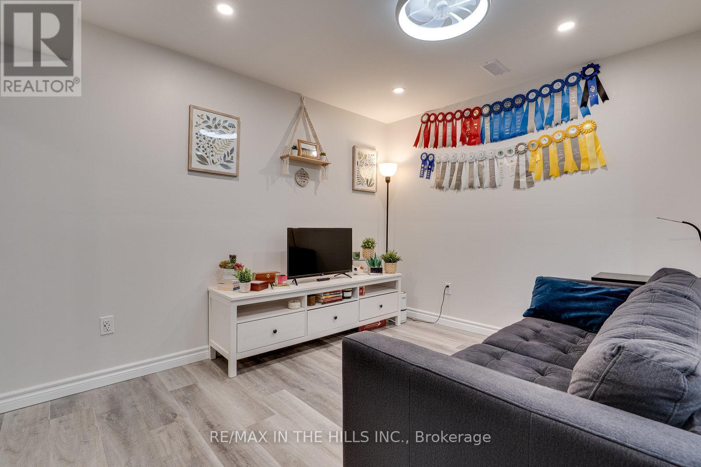
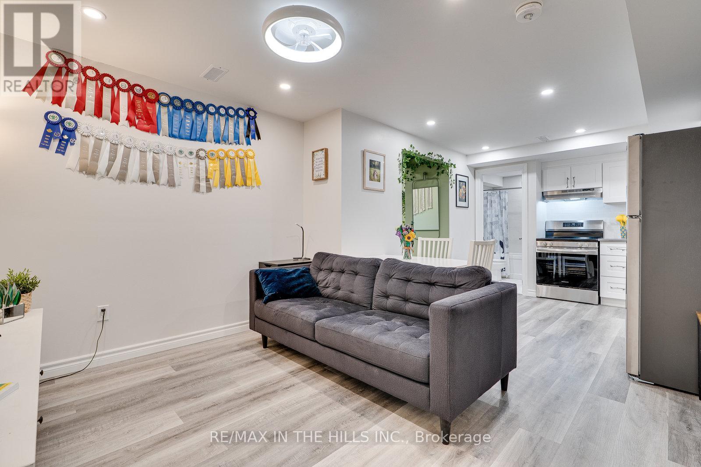



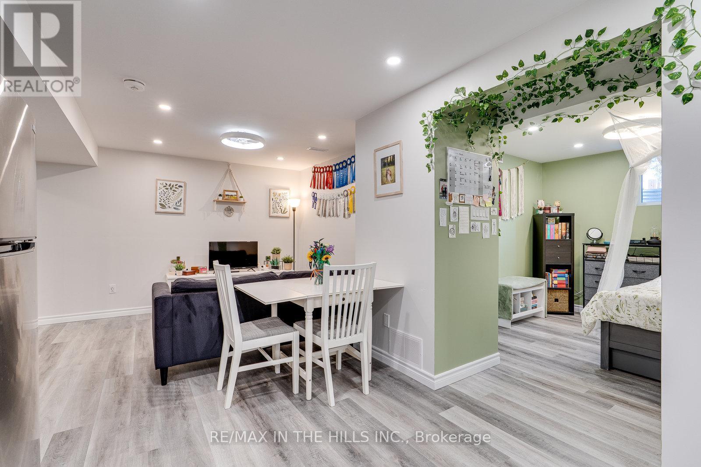











609 SIMON STREET
Shelburne
,Ontario
Welcome to 609 Simon Street, a fabulous 3+1 bedroom home in a peaceful family neighbourhood. Brand new finished basement with bathroom, bedroom and kitchen can be a space for extended family, or by adding a separate entrance (pre-approved plans available to new owner!) it could be a legal apartment for extra income (could also very easily become a two bedroom apartment). The main floor of this open concept home boasts a new kitchen with quartz countertops, undermount lighting and induction stove, a glorious sun-filled solarium, 2-piece bath and a large laundry room with entry to the garage. Upstairs you will find the spacious primary bedroom with four-piece ensuite bath and walk-in closet, plus two more generous sized bedrooms that share a three-piece bath. The yard is one of the biggest in the area, with no neighbours in back, extensive mature perennial gardens and a new deck with seating. The four-car driveway and two car garage means lots of room for vehicles, toys or storage. Highlights include steel roof (2015), kitchen (2022), deck (2022), furnace and gas fireplace (2016), new front door and upstairs windows (2023), basement (2024), upgraded 200Amp electrical panel (2024), on demand hot water heater (rental), custom stained glass in stairway window and so much more. Immaculate and move in ready for your family. (id:6355)
Lower level
Main level
Upper Level
| Your Name: | |
| Email: | Phone: |
| No obligation. We value your privacy, and never share your information with anyone. | |



