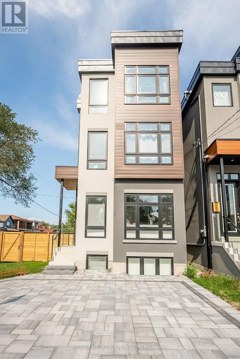
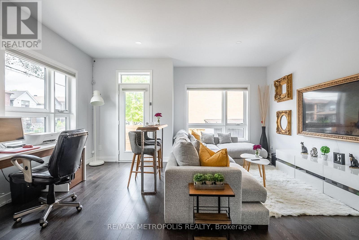
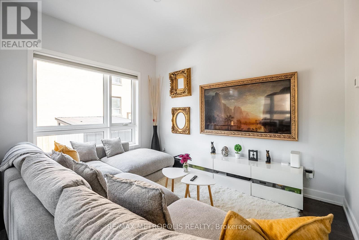
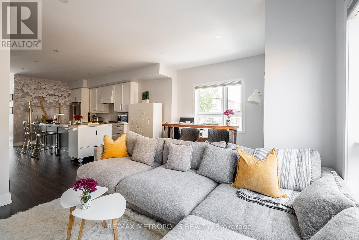
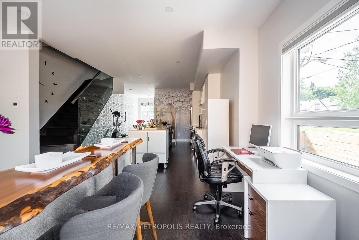
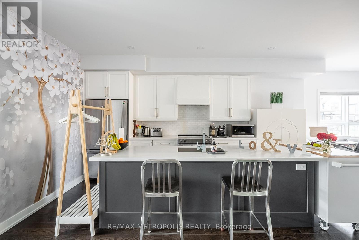
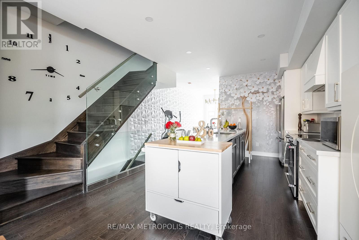
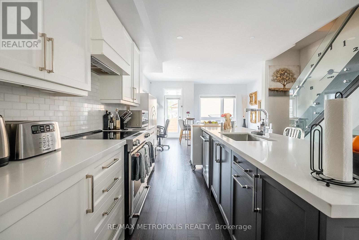
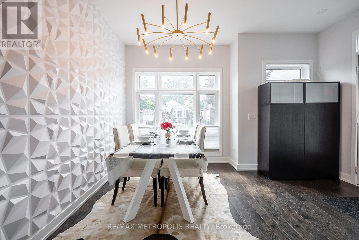
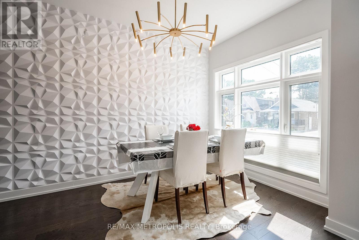
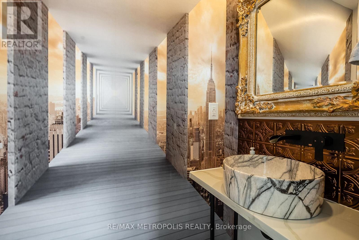
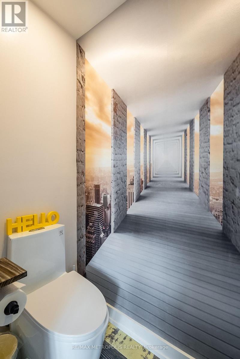
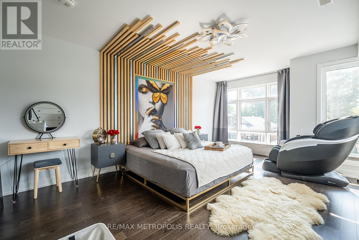
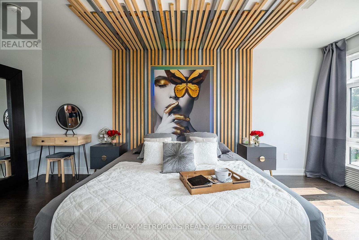
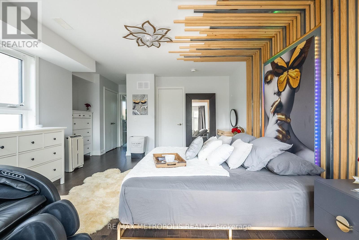
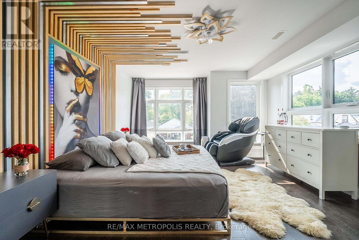
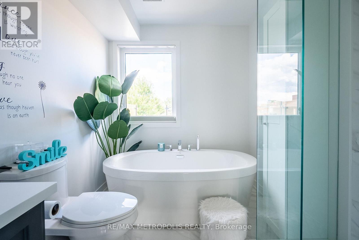
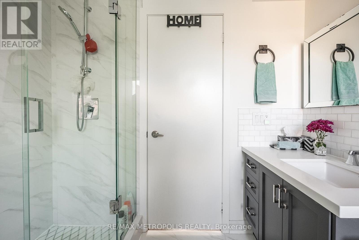
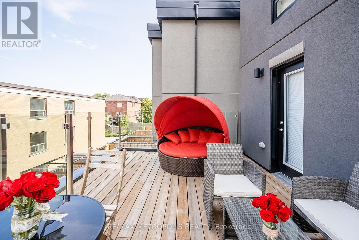
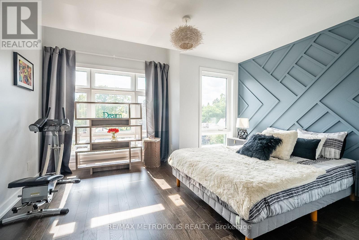
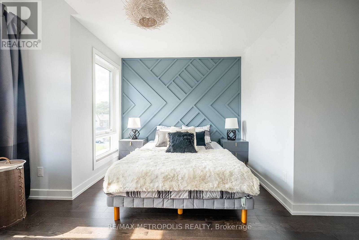
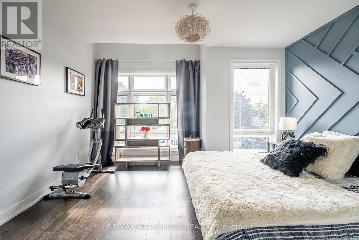
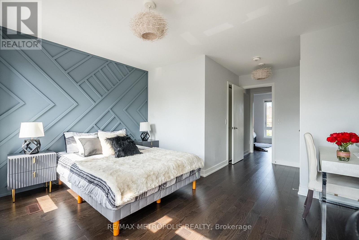
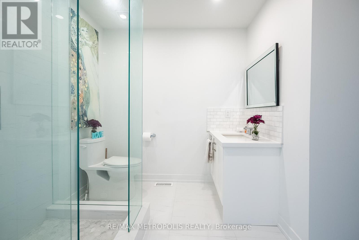
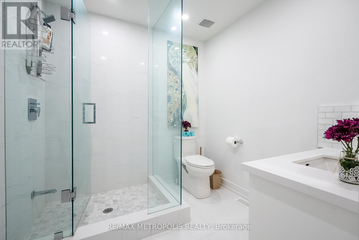
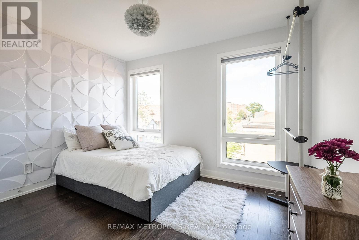
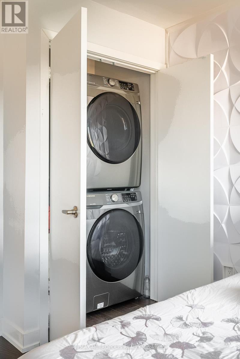
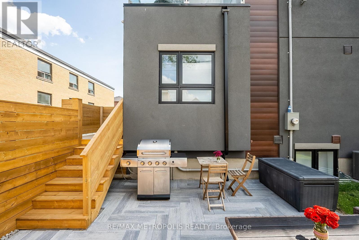
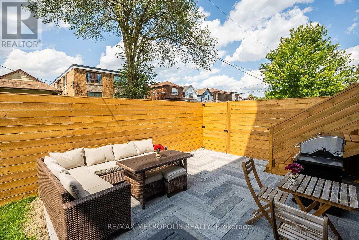
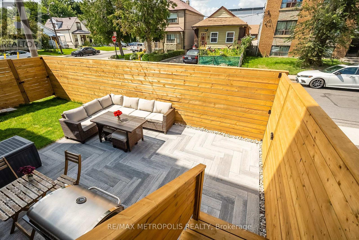
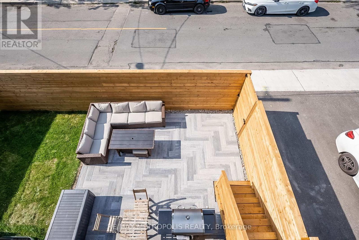
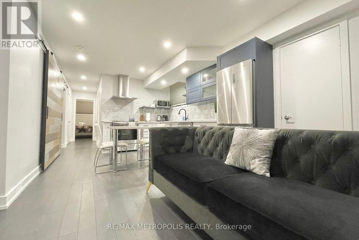
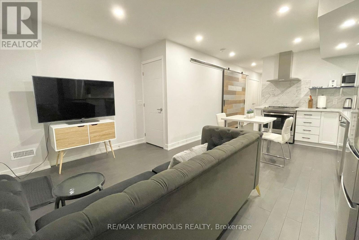
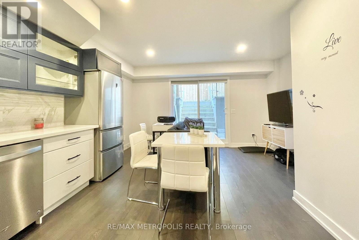
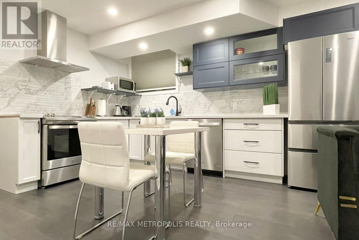
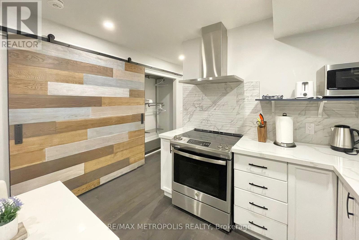
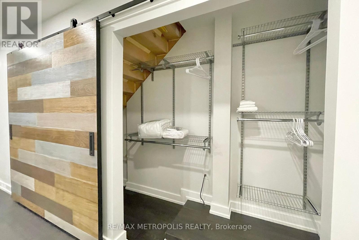
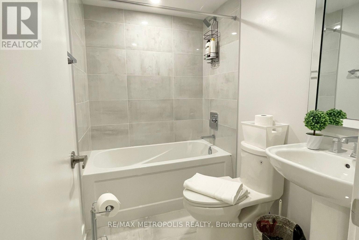
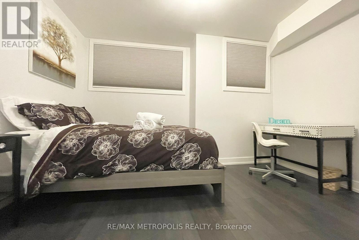
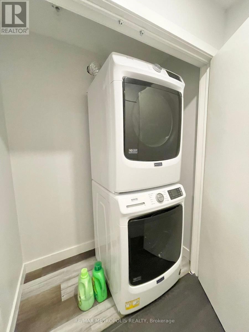
ENTIRE - 27 THORNTON AVENUE
Toronto (Caledonia-Fairbank)
,Ontario
This fully-furnished Toronto corner house with an up-to-date decor & an assortment of luxury features is a perfect place to call home. All utilities (heat, hydro, water & Bell Fibe high-speed internet) are included as well as the 10,000+ channels & movies On Demand through Android Box & IPTV service. The home features 3 upper levels & 1 lower level. The upper level offers a spacious open-concept living room which is a perfect place to relax after a long day, a fully equipped kitchen with stainless steel appliances, small appliances, cookware, & cutlery along with a large center island that's ideal size for both breakfast area & cooking. The separate room dining area has a large table-perfect for family & friends gatherings as well as the powder room that's conveniently situated next to the foyer area. The upper levels of the home consist of 3 spacious bedrooms, lots of closet space, & 2 full washroom ensuites. All bedrooms are tastefully furnished with consistent style. The primary bedroom, located on the 2nd level, offers a king-size bed, his/her closet, a 4-piece ensuite, & a walkout to a large patio with outside furniture which coffee lovers will absolutely enjoy. The 3rd level contains 2 spacious bedrooms with queen-size beds, each sharing a 3-piece ensuite, ample closet space & office space in the 2nd bedroom. The fully furnished lower level offers an open-concept living & dining area, a 2nd fully loaded kitchen with cutlery & stainless steel appliances, a large w/i closet, multiple windows for natural sunlight, & a 4-piece washroom. Spacious 4th bedroom has a queen-size bed, a window & an office corner space. Additionally, the home features hardwood flooring except for the upper level & laminate flooring on the lower level. Upper & lower stacked ensuite laundry for added convenience & a fenced outdoor space that provides a great platform for entertaining & BBQing with friends. The private driveway consists of 3 parking spaces that also includes an EV charger. (id:6355)
Basement
Main level
Second level
Third level
| Your Name: | |
| Email: | Phone: |
| No obligation. We value your privacy, and never share your information with anyone. | |



