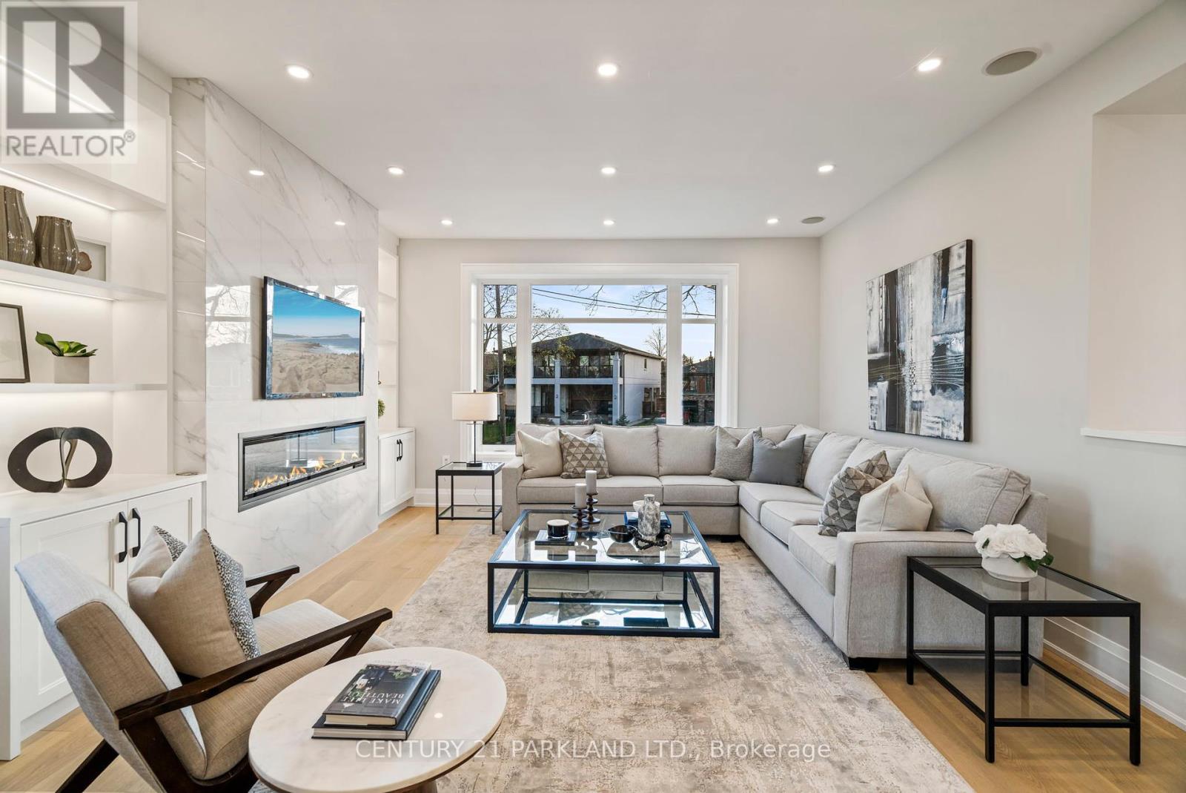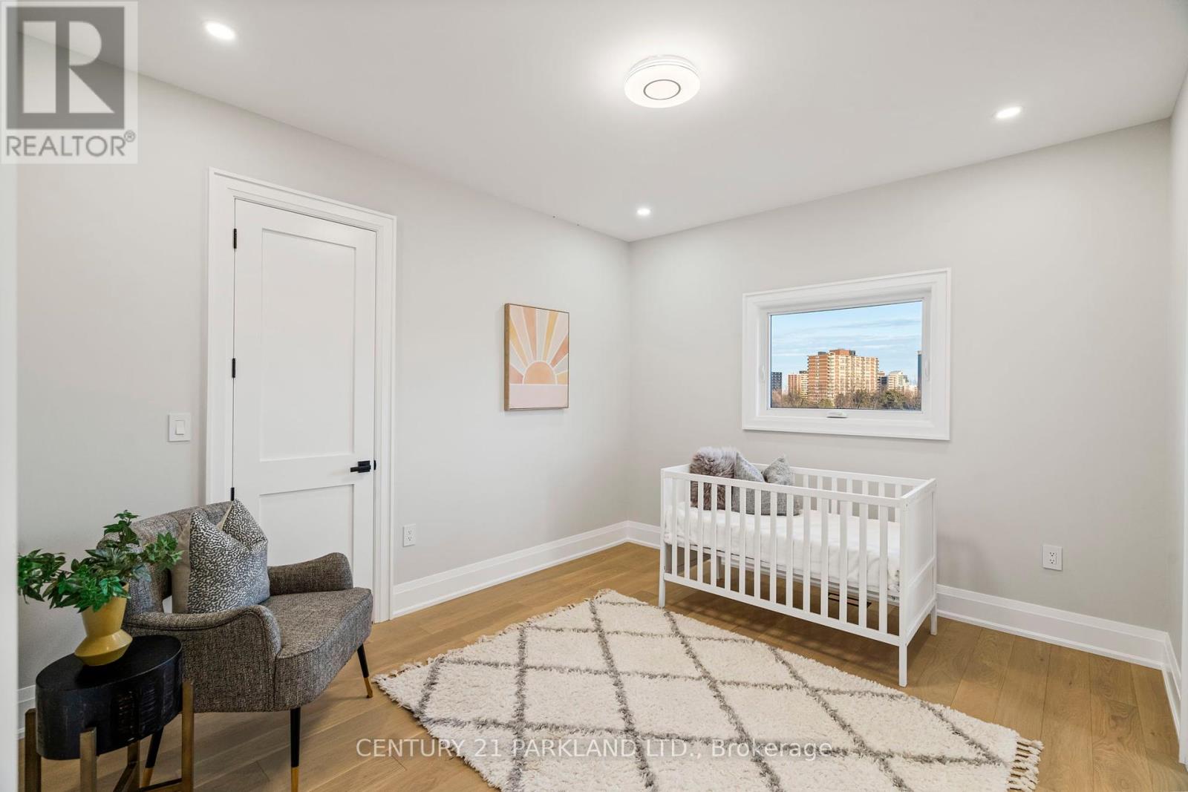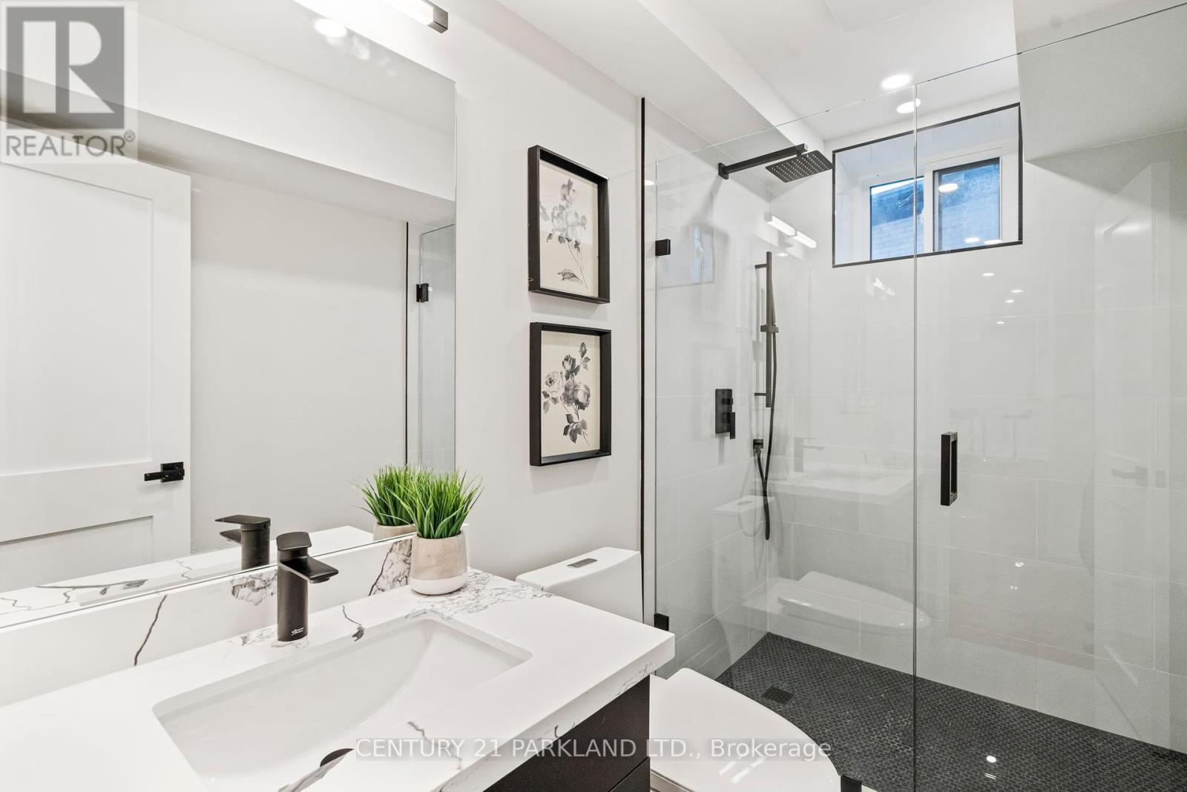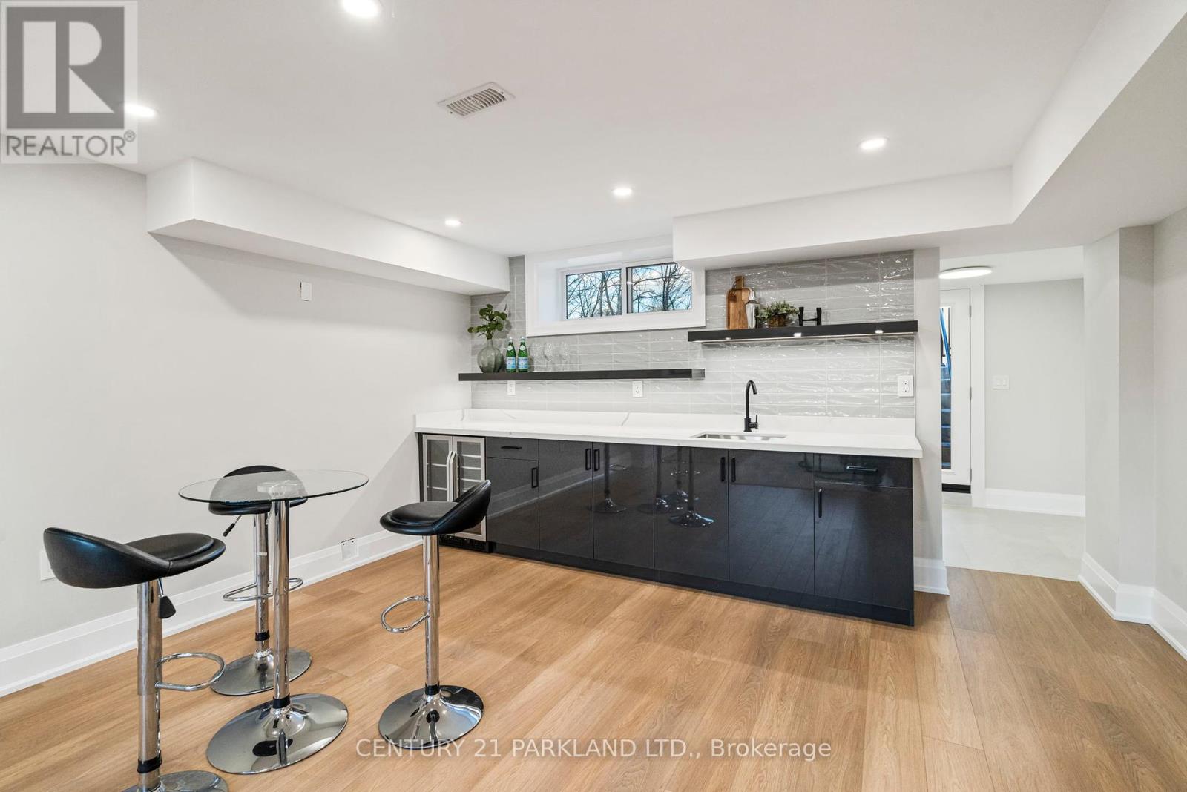

























































26 MATANE CRT
Toronto
,Ontario
This custom built architectural masterpiece is nestled on a quiet, family-safe court in the heart of the much sought-after Westmount neighbourhood. Offering stunning 360-degree views and privacy. This home oozes luxury and features 10-foot main floors and, a 9-foot second floor, along with two laundry rooms and a very large family room with custom cabinets. The chef's kitchen boasts a 9-foot serving island, custom cabinets with a lit-up servery, and high-end Thermador appliances. The primary bedroom features his/her walk-in closets and a luxurious 5-piece ensuite bathroom. Each bedroom on the second floor is linked to a bathroom, and three large dormers provide extra light. Additional features include in-ceiling speakers, beverage fridges, a hardscaped backyard, and a natural stone front porch. The fully-finished basement offers a wet bar, large windows, and a mudroom area. The property also includes a two-car garage with rough-in for an electric vehicle, a manifold plumbing system, rough-in for security cameras, and a tankless hot water system. Enjoy the large backyard with an inground pool and an expansive 85-foot-wide pie-shaped at the back of the lot, as well as the custom rear loggia, covered deck with pot lights and gas BBQ hookup, perfect for outdoor gatherings. **** EXTRAS **** High End Thermador Appliances, Fridge, Stove /B/I Microwave /Oven, Dishwasher, Wine Cooler, Washer& Dryer, All Existing Light Fixtures, Inground Pool and Equipment. (id:6355)



