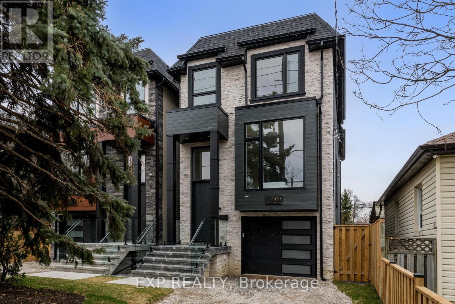
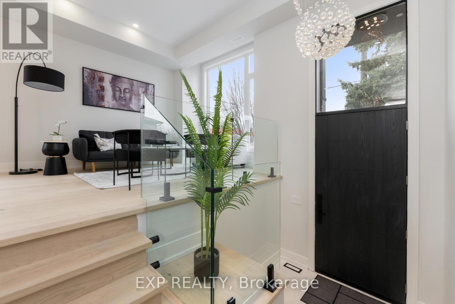
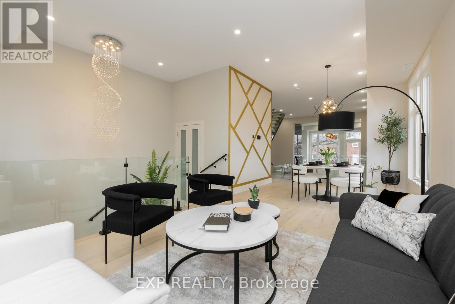
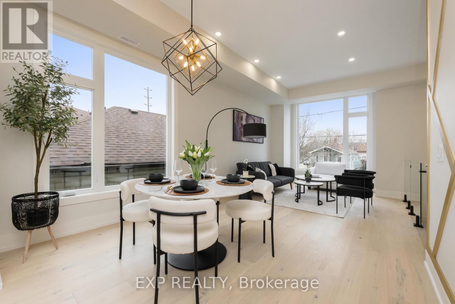
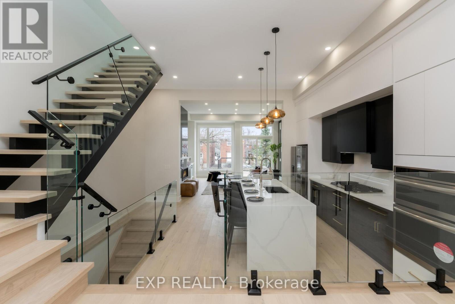
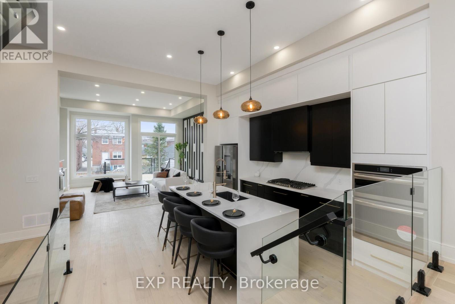
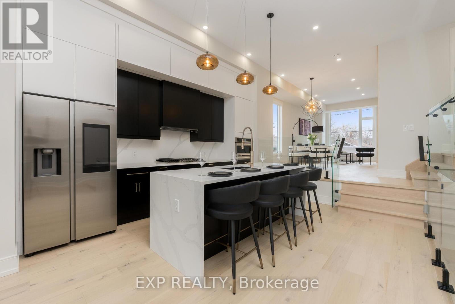
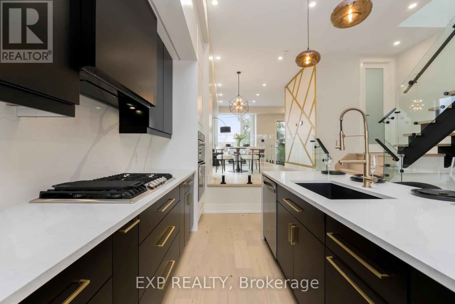
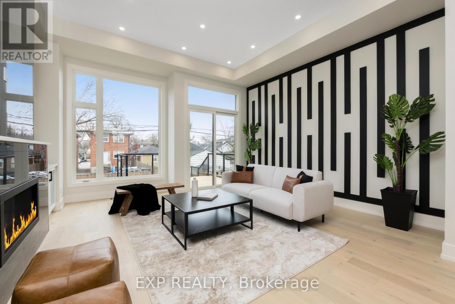
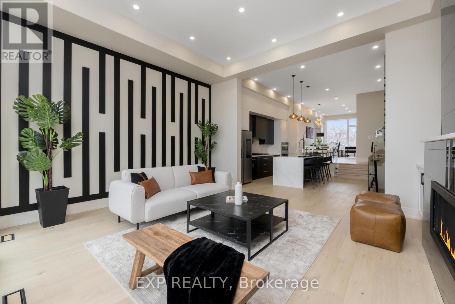
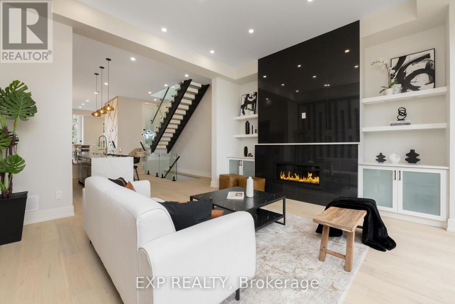
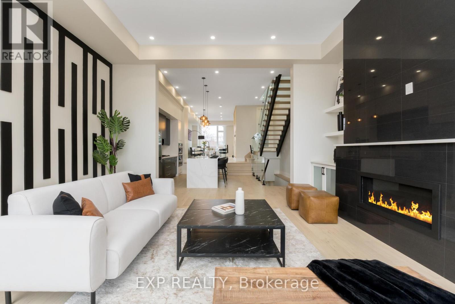
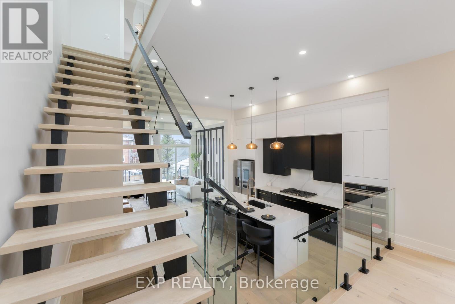
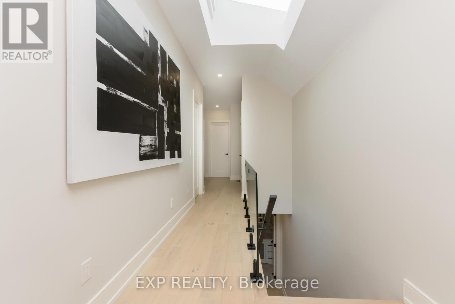
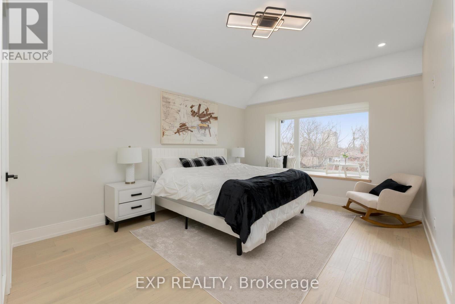
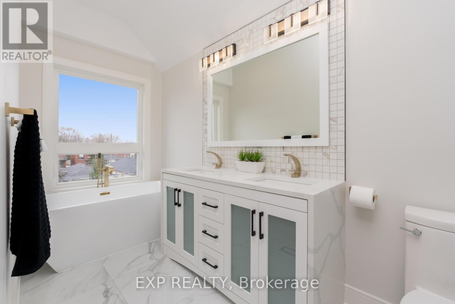
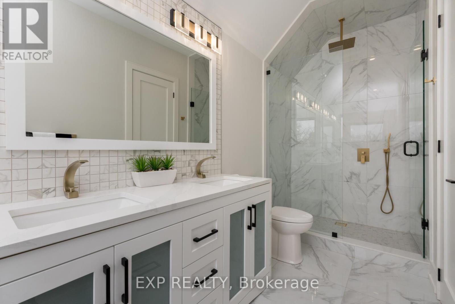
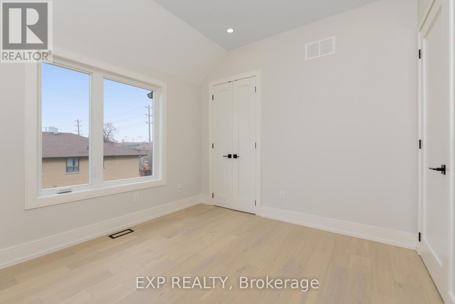
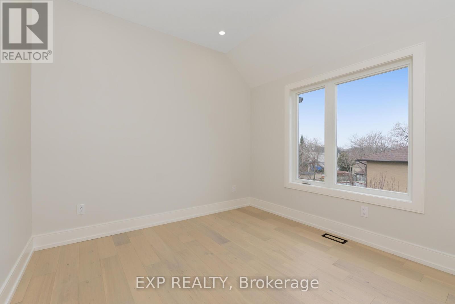
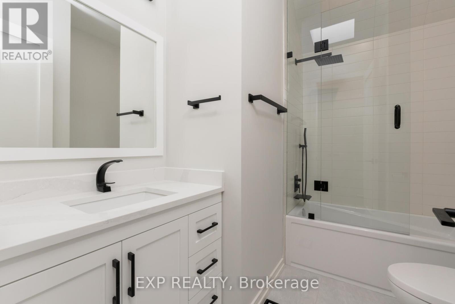
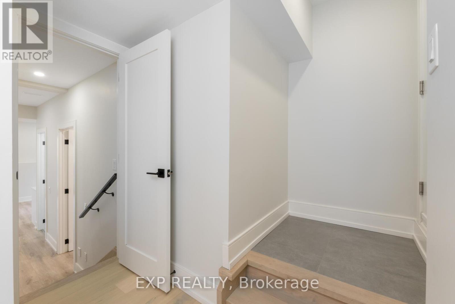
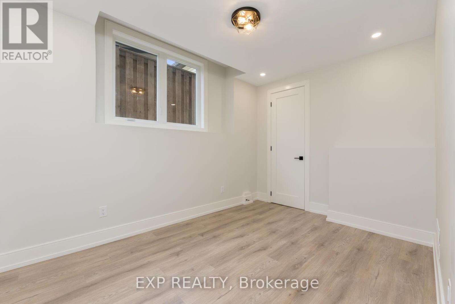
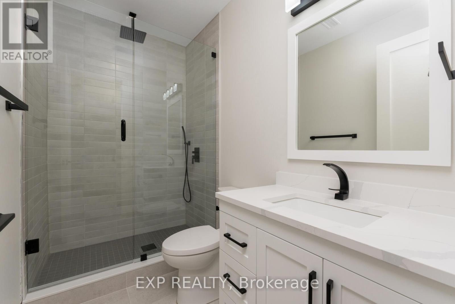
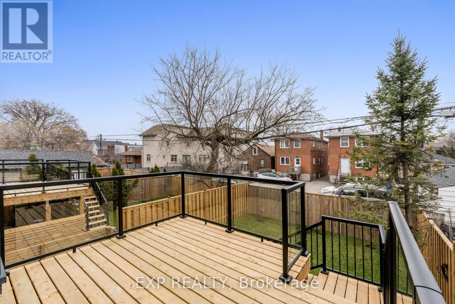
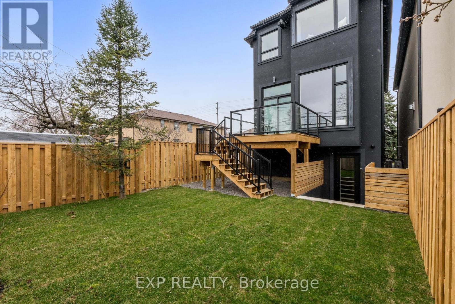

























39B EVANS AVE
Toronto
,Ontario
As You Enter This Stunning Home, You're Welcomed By A Striking Blend Of Modern Flair And Unrivaled Aesthetics, Offering Over 3000sqft Of Sophisticated Living Space. The Main Floor Dazzles With 12' Ceilings, Engineered Hardwood Floors, And Large Windows That Envelop The Space In Natural Light, Enhancing The Serene Atmosphere. The Open Floor Plan Features A Gourmet Kitchen With High-End Fixtures And a Seamless Flow, Ideal For Entertaining. Enjoy Cozy Evenings In The Family Room, Complete With a Chic Accent Wall And Gas Fireplace, Leading To a Walkout Deck Overlooking The Backyard. The Upper Level Boasts 9' Ceilings With Four Spacious Bedrooms, Including A Skylit Laundry Room, Adding Convenience And Charm. The Primary Retreat Is A Haven Of Tranquility With Ample Space And Light. The Highlight Is the Basement This Finished Space Boasts 10' Ceilings, Large Windows, And a Separate Entrance, Offering An Exceptional Opportunity To Convert Into a Separate Apartment. This Addition Could Serve As a Significant Source Of Additional Monthly Income Or An In-Law Suite, Providing Privacy And Comfort. This Home Is Not Just A Residence But A Lifestyle Choice. Don't Miss The Chance to Own This Custom, Potentially Income Producing Home! **** EXTRAS **** Ideally Located Just Minutes From Mimico GO, The QEW, Shops, Restaurants, And Beautiful Lakefront Parks. (id:6355)



