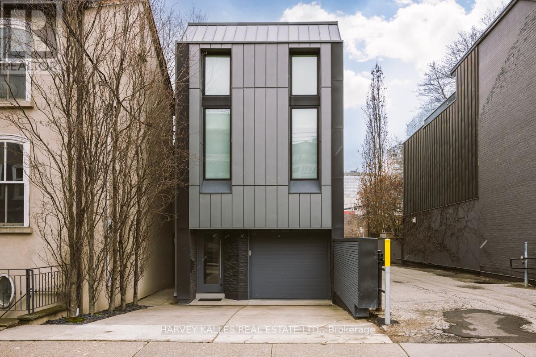



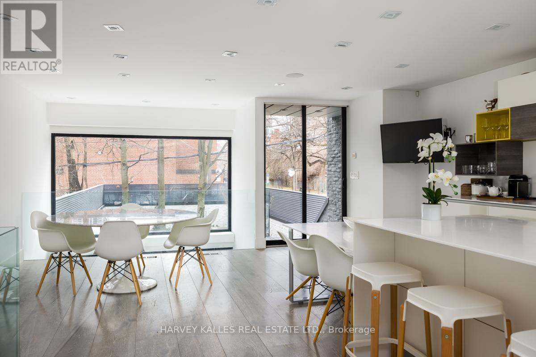

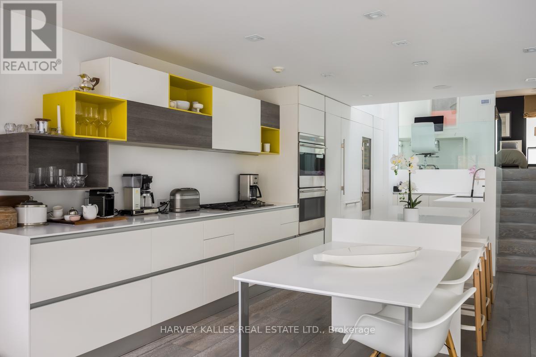






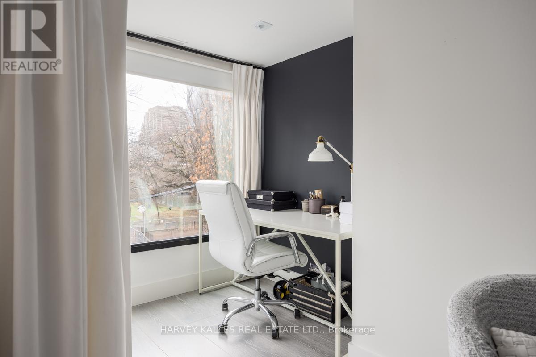
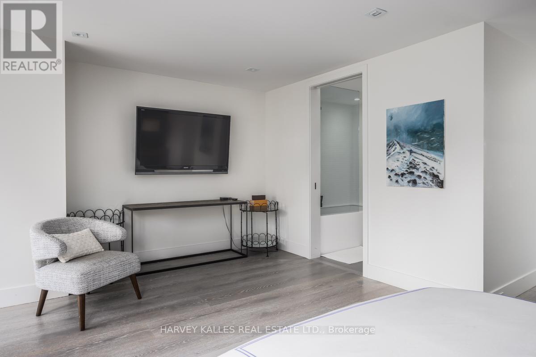
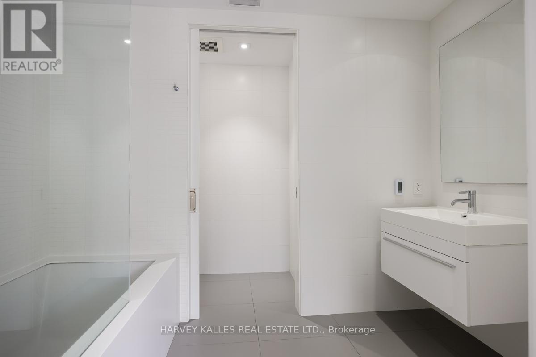


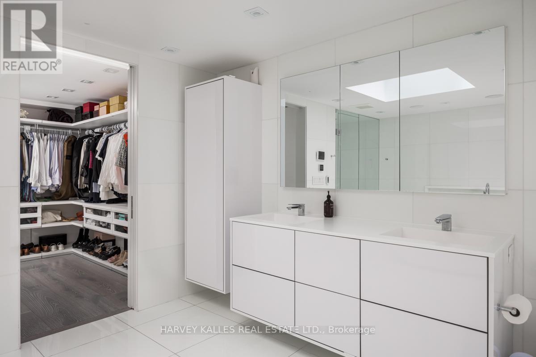
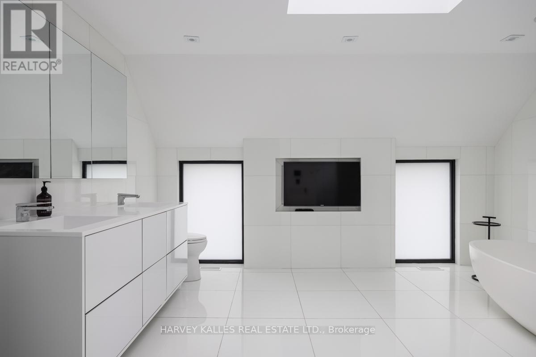
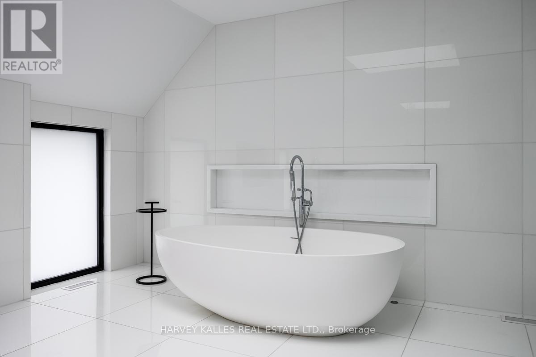
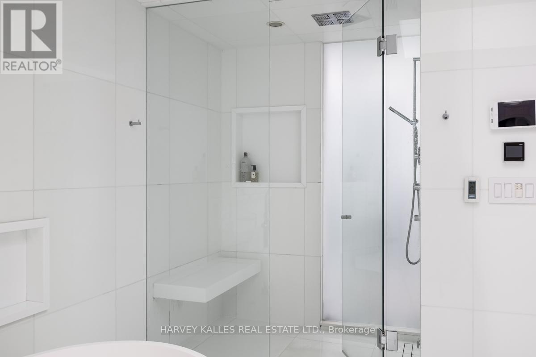
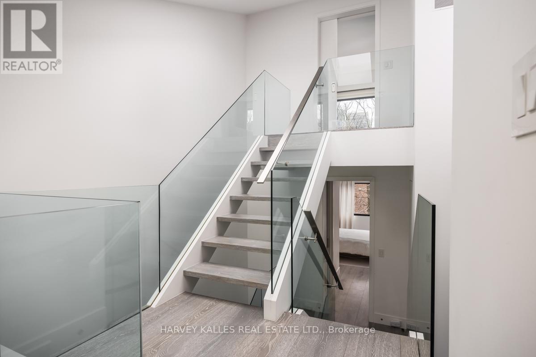





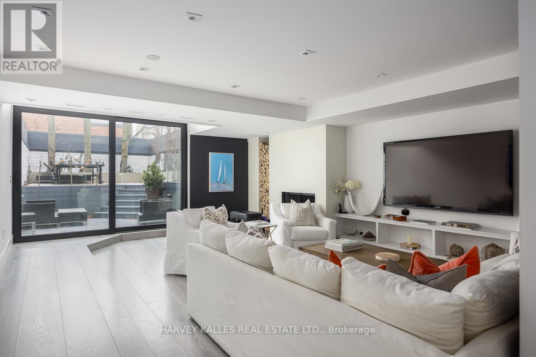

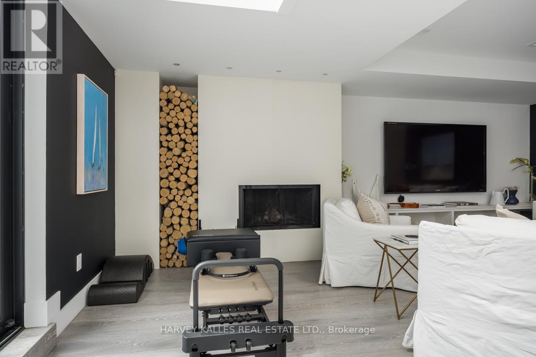
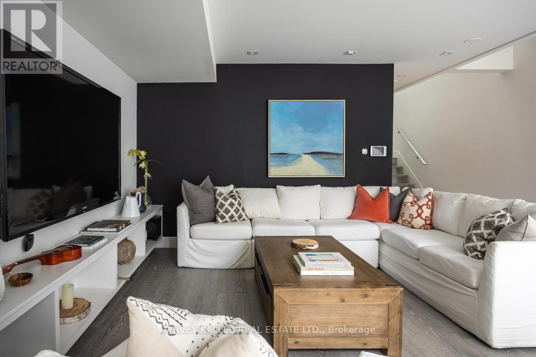


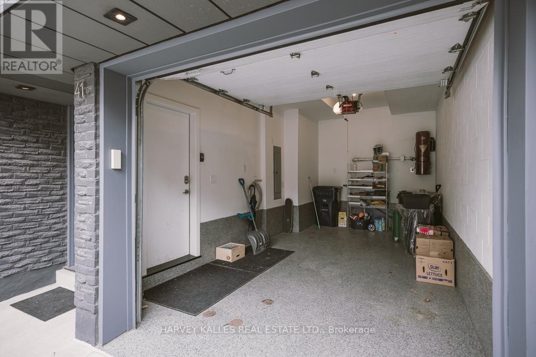
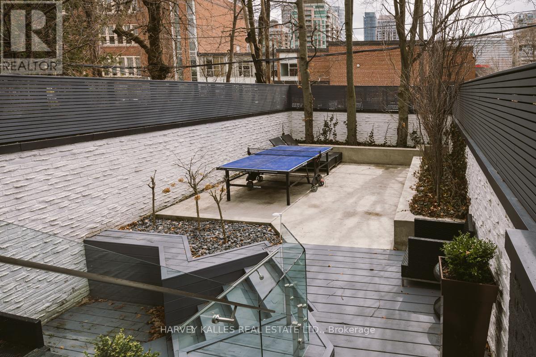
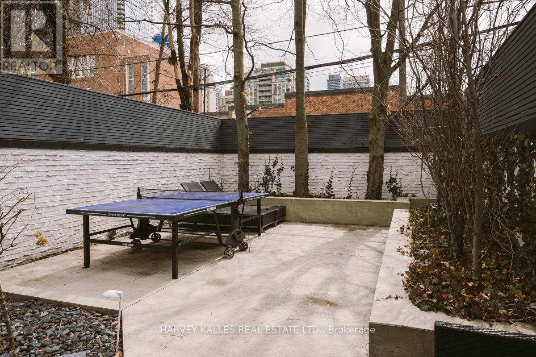

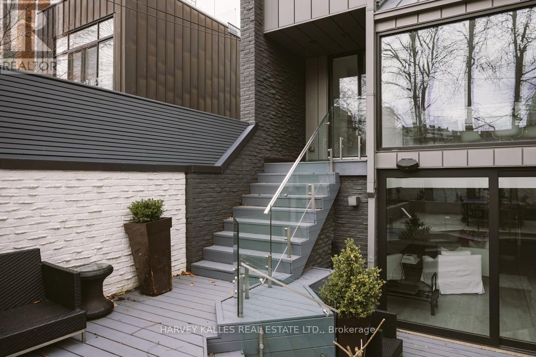









































41 BERRYMAN ST
Toronto
,Ontario
Welcome to 41 Berryman St! Located in prime Yorkville, this sophisticated 3700+ sqft detached home boasts a sun-filled contemporary interior maximized by skylights and oversized south-facing windows on all levels. Rarely found and meticulously designed, the home invites seamless indoor and outdoor entertaining and living, from the Scavolini kitchen to the south-facing backyard oasis & two walkouts. Additional features include the exterior high-density zinc cladding, interior wide plank hardwood floors, spa-like 7pc main ensuite with marble steam shower, large walk-in closet, home automation system including electric window coverings, and a 20ft LED light installation in the atrium of the home. The home includes 3 Car Parking w/ built-in single car garage & heated driveway. Located steps to subway, Bloor St and Yorkville's finest dining & shopping! **** EXTRAS **** Top of the line Appliances: Subzero Fridge; S/S: Wolf Gas Cooktop and Built-In Ovens, B/I Miele D/W, B/I Micro, LG Washer & Dryer; Floor to Ceiling Subzero Wine Cellar; Wood Burning Fire Place; Heated Driveway; Single Garage (EV Roughed In) (id:6355)



