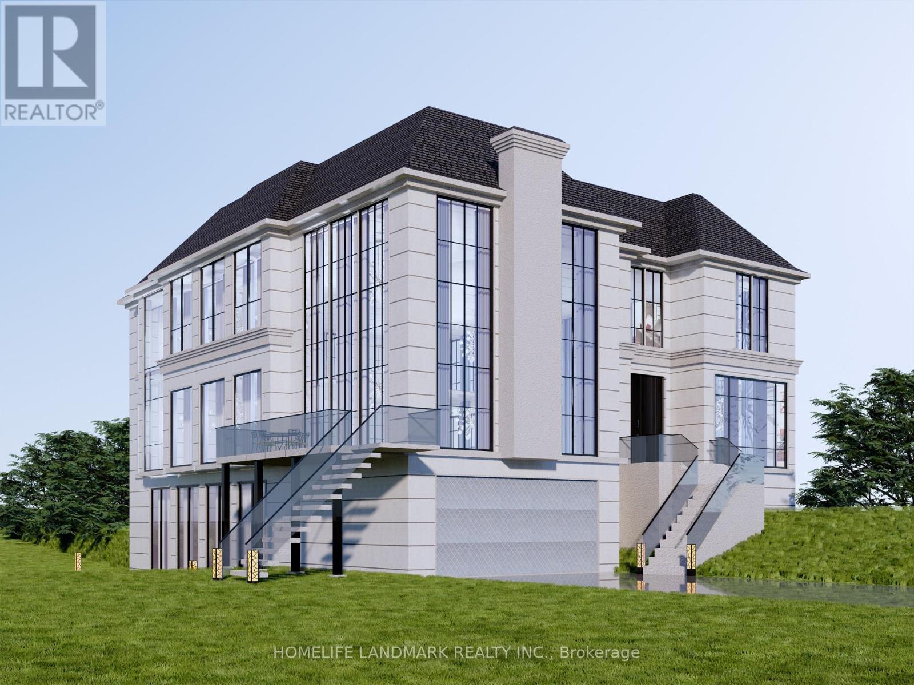
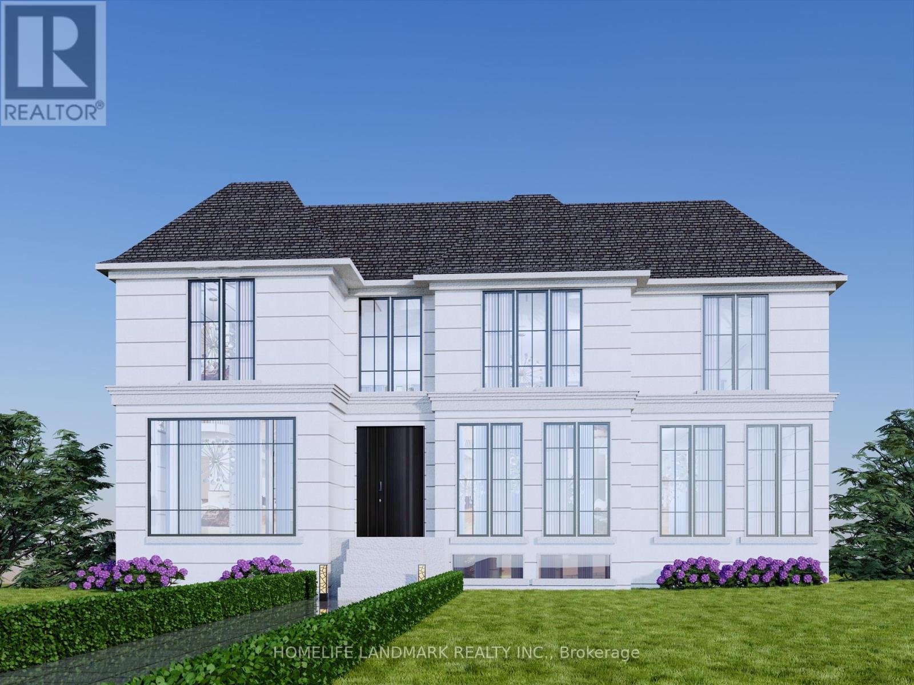
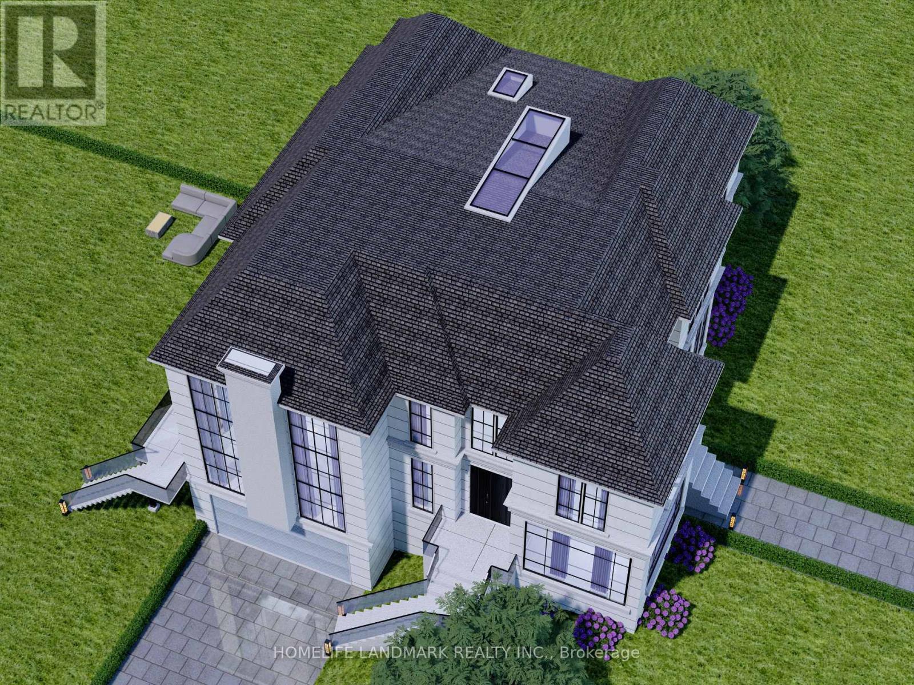
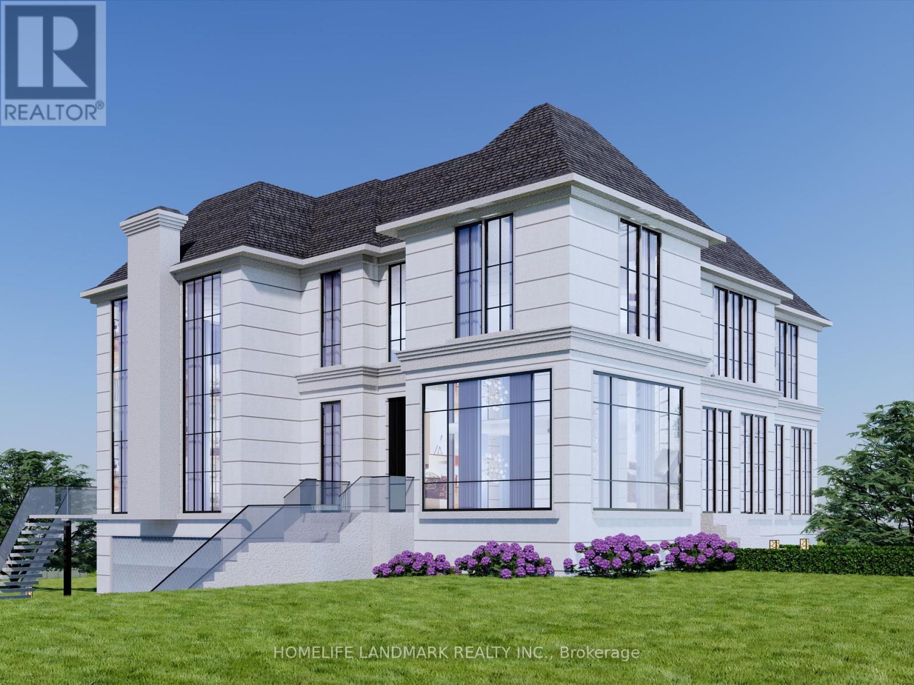
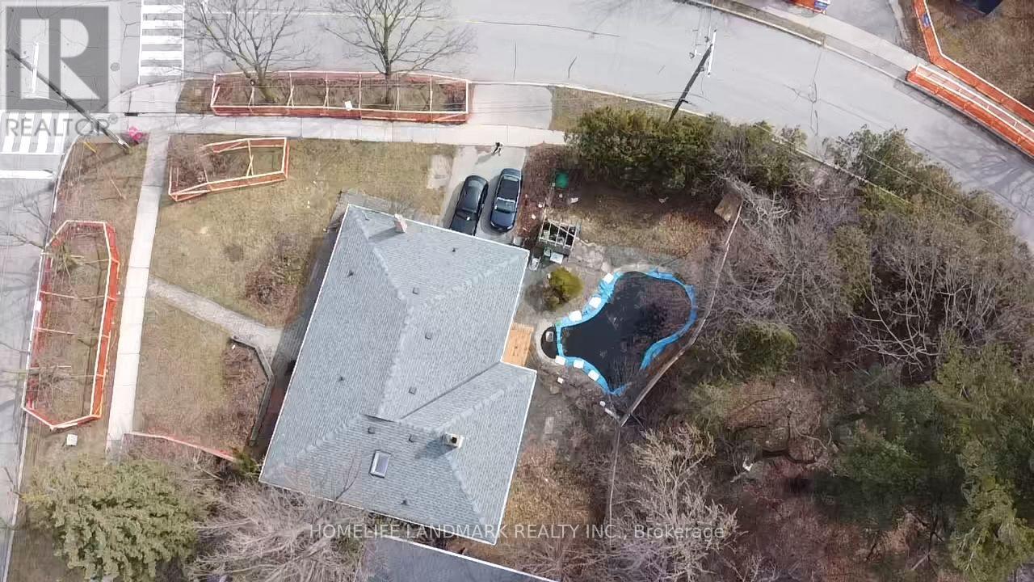
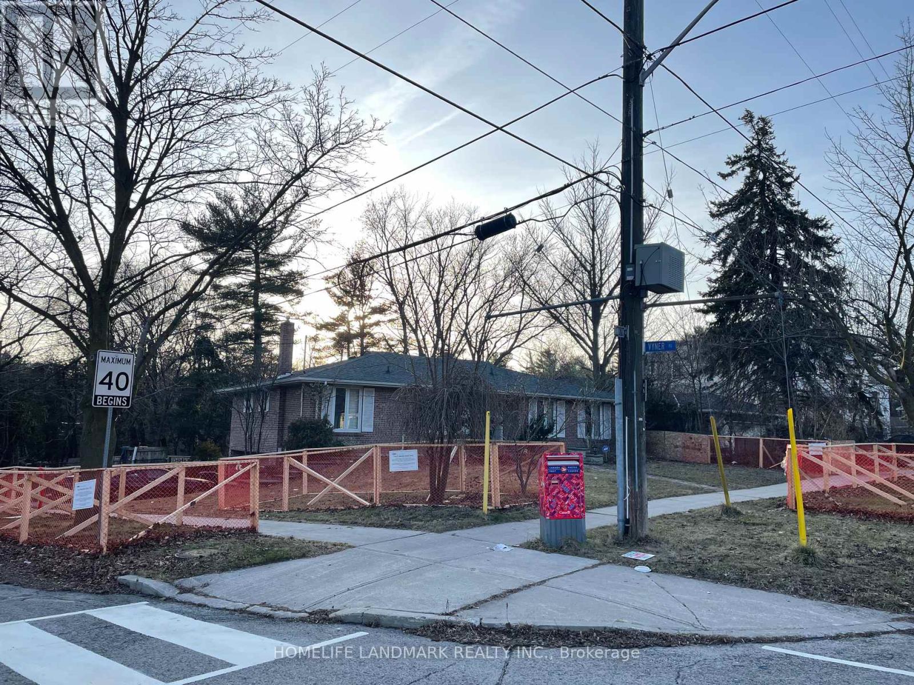
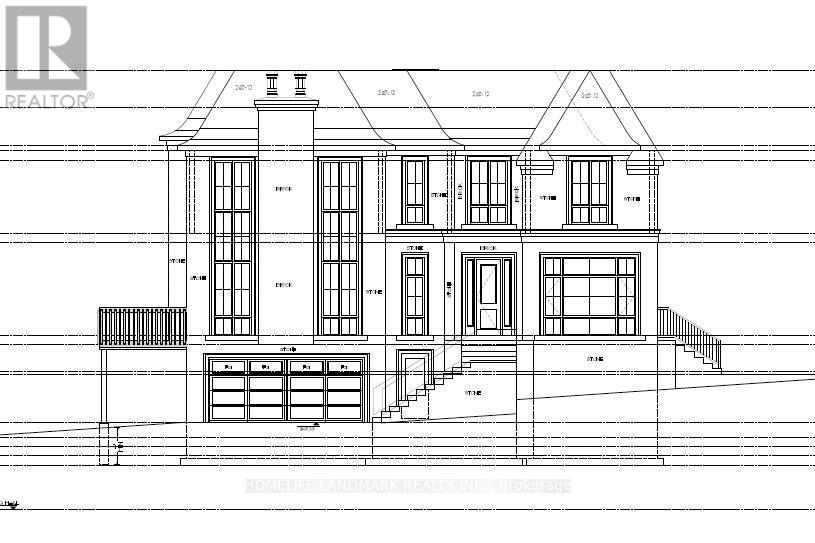
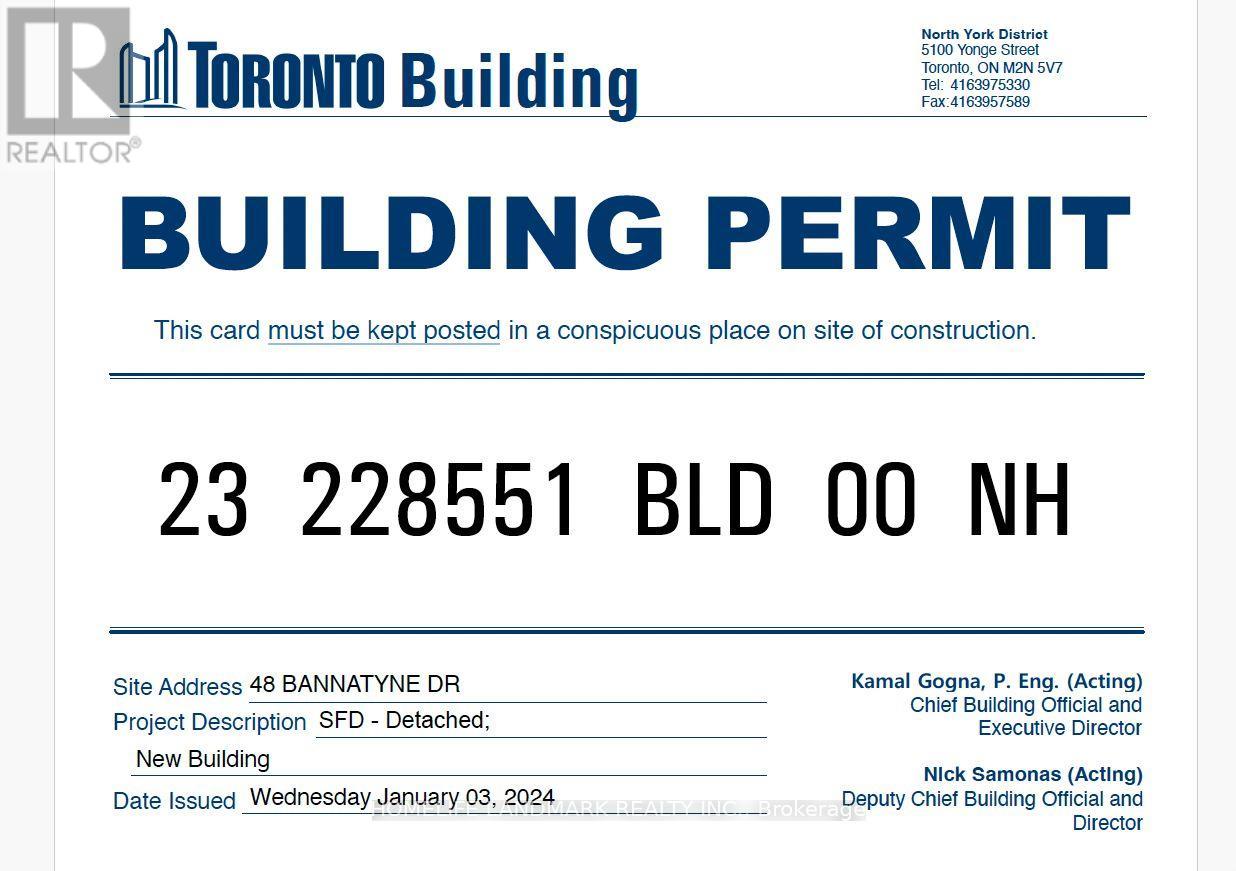








48 BANNATYNE DR
Toronto
,Ontario
M2L2N9
$2,960,000
4 beds, 3 baths
Single Family
Over 13,000 Sqft Premium Corner Lot Gorgeous Silver Hills. Surrounded By Trees And Back On Conservation Space, An Approved Drawing Of 7,894 Sqft Living Space Custom Home Featured With Walk Out Basement. Tons of luxury features: gorgeous open to above family room with 20-foot ceiling; oversized 2-story windows looking through the ravine; master closet with a central island. Building Permit has been issued and ready for action. The House Is Sold In As Is Where Is Condition. (id:6355)
DETAILS
ROOMS
REQUEST MORE INFO
COMMUNITY



