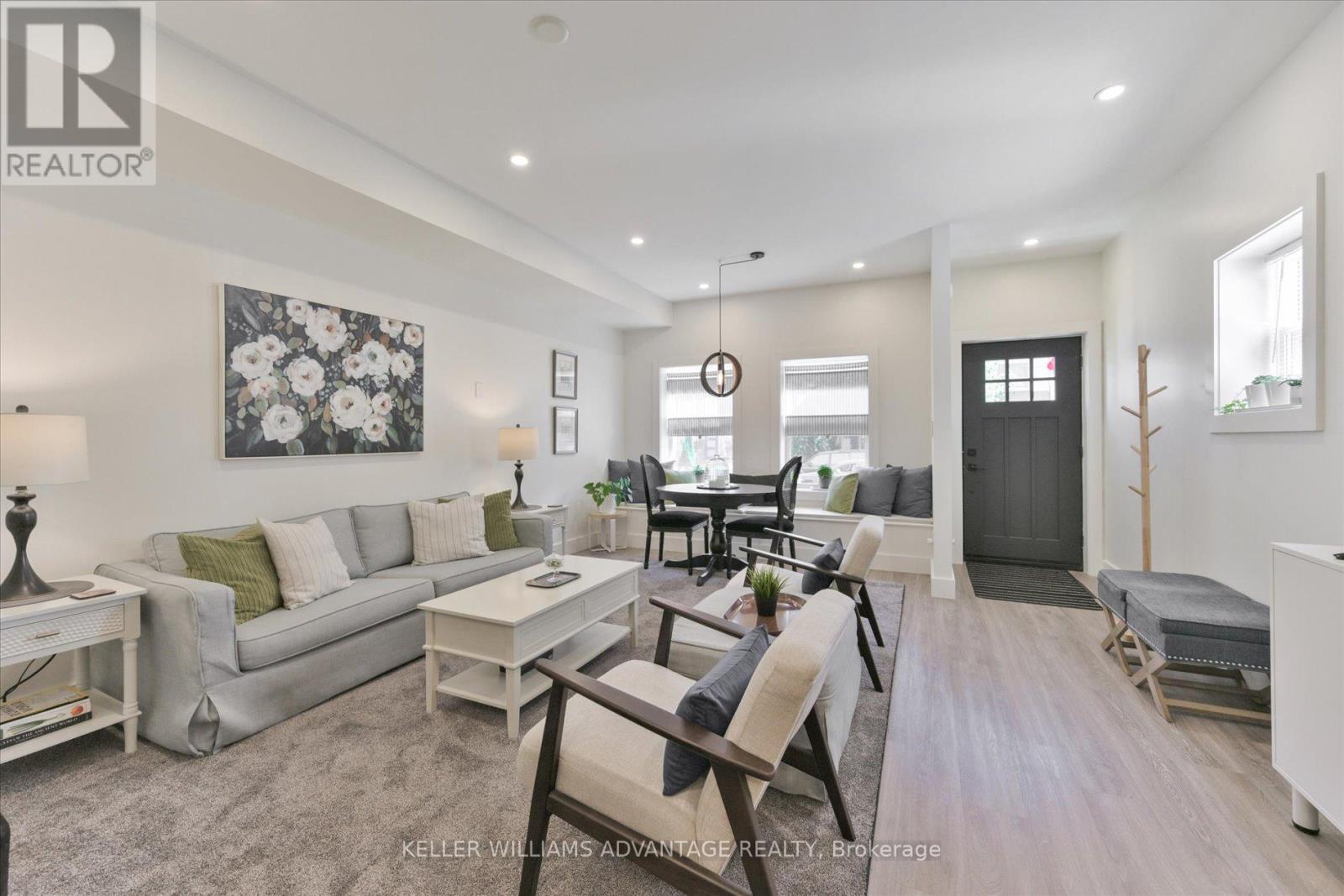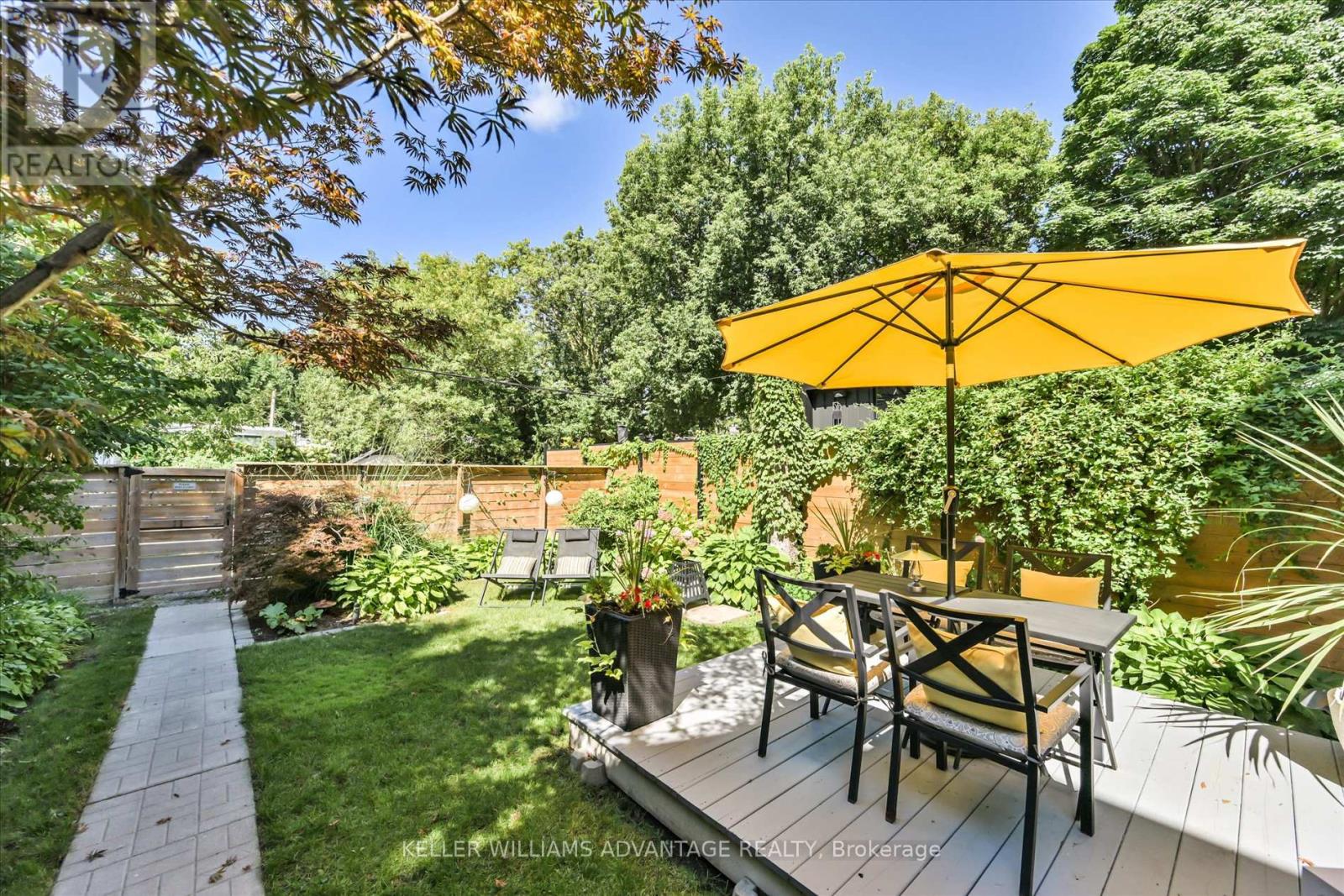















































































1568 DUNDAS STREET E
Toronto (South Riverdale)
,Ontario
Welcome to 1568 Dundas St E - a stylish and modern home on a 25 ft x 125 ft lot conveniently nestled in the heat of Leslieville, and around the corner from Greenwood Park. Renovated to the studs in 2019, this home and its components are virtually 5 years old. Spacious main floor offers 9 ft ceilings, large living/dining combo, modern kitchen with Chef-grade appliances and plenty storage, main floor primary bedroom with sitting room and walk-out to patio, and a stylish 4 pc bath. The second floor offers 2 X-large bedrooms, each complete with kitchenette area (may be used as office space) and 4 pc bath. Back bedroom enjoys treetop views from the private balcony. Fully finished/high ceiling basement is complete with a 4th bedroom, 4 pc bath and flex space. A separate laundry/storage/furnace room completes the downstairs. The 3rd level rooftop terrace is a showstopper offering views of the city/CN Tower skyline. Beautifully landscaped and fully-fenced backyard with deck and plenty of perennials. Parking at the rear of the property fits three small cars and is accessible by laneway. This home is perfect for a large/multi-generational family, co-ownership arrangement or short/long term rentals. Property qualifies for a Laneway house. **** EXTRAS **** Lot has been approved for a Laneway house for additional income!Option to purchase furniture and accessories for a turnkey investment. **See home video & floor plans attached*** (id:6355)



